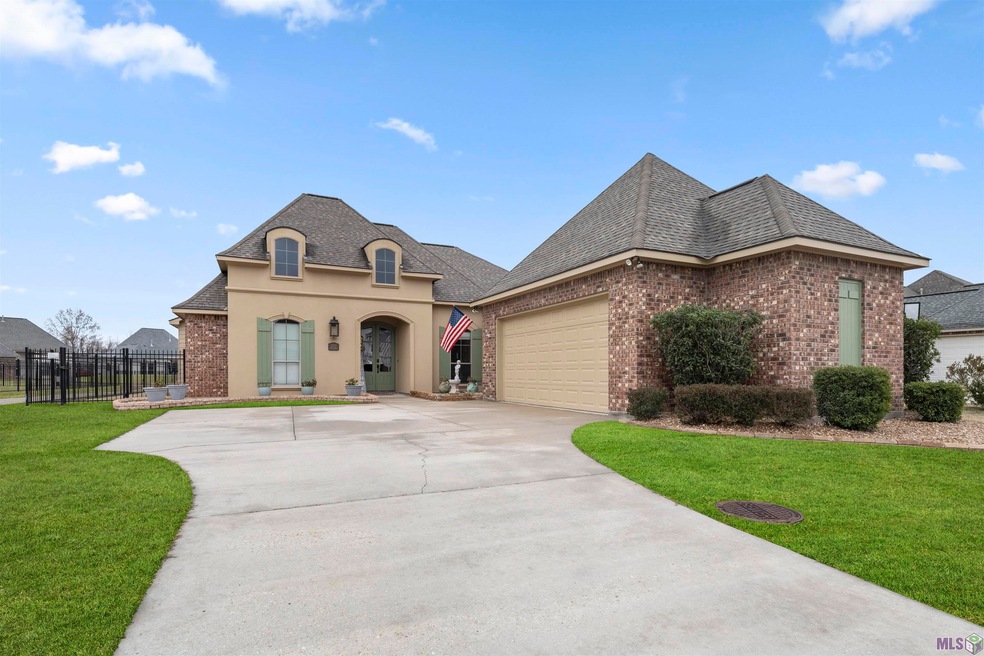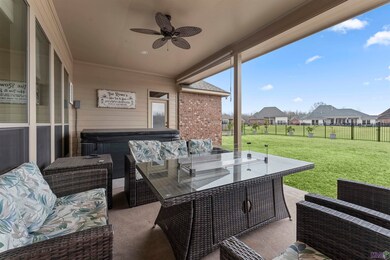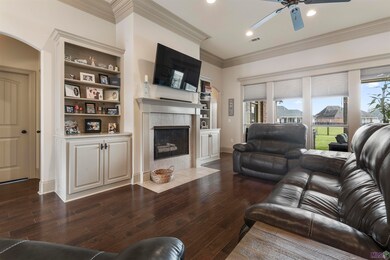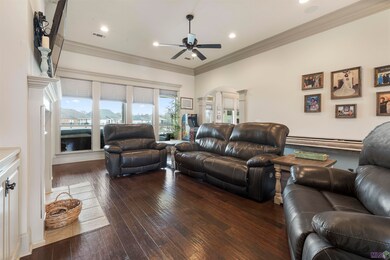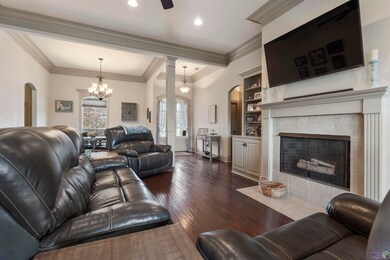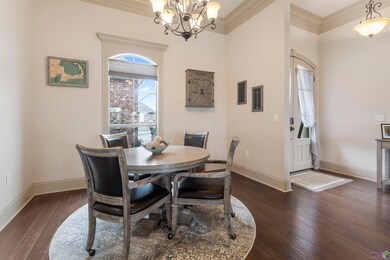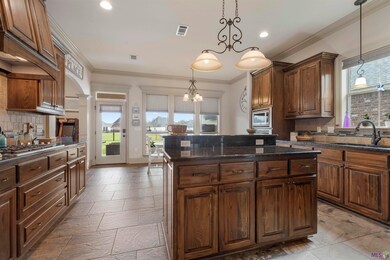
22321 Fairway View Dr Zachary, LA 70791
Highlights
- Health Club
- Golf Course Community
- French Architecture
- Northwestern Elementary School Rated A
- Clubhouse
- Wood Flooring
About This Home
As of May 2024OPEN HOUSE Sunday 4/21/24 from 2:00pm til 4:00pm.........Experience unparalleled luxury living in this magnificent 4-bedroom, 3-bathroom residence nestled within the esteemed Beaver Creek Community, boasting captivating views of the 8th Hole T-Box at BREC Community Golf Course. Step into the inviting ambiance of the living room, where a cozy fireplace with insert and gas feature awaits, flanked by built-in bookcases and a picturesque wall of windows unveiling the serene back patio and yard. The culinary enthusiast will delight in the Gourmet Chef’s kitchen, adorned with exquisite cypress cabinets, granite countertops, and soaring ceilings. Equipped with top-of-the-line stainless steel appliances including a gas cooktop, wall-mounted microwave, and oven, the kitchen also features a spacious breakfast bar and a generous keeping area perfect for a secondary dining space. Indulge in the epitome of relaxation within the lavish master bedroom retreat, showcasing a custom-built shower, dual sinks, an expansive walk-in closet, and a luxurious jetted tub. Seamless indoor-outdoor living is facilitated by convenient access to the back patio from the master bedroom, offering a serene escape overlooking the golf course. Additional highlights include a sizable laundry room for added convenience, and a sprawling 34.75' X 11.11' covered patio ideal for outdoor entertaining or simply unwinding amidst the tranquil surroundings. Revel in the privacy and elegance of the fully fenced backyard adorned with wrought iron detailing. This exceptional property harmonizes comfort, sophistication, and the allure of a golfer's paradise. Don't miss the chance to elevate your lifestyle with this exquisite residence. Plus, benefit from lower HOA fees as BREC owns the Golf Course and the Playground.
Last Agent to Sell the Property
Compass - Perkins License #0995686161 Listed on: 01/19/2024

Home Details
Home Type
- Single Family
Est. Annual Taxes
- $3,685
Year Built
- Built in 2014
Lot Details
- 0.28 Acre Lot
- Lot Dimensions are 75' x 164'
- Wrought Iron Fence
- Property is Fully Fenced
- Landscaped
- Level Lot
HOA Fees
- $25 Monthly HOA Fees
Home Design
- French Architecture
- Brick Exterior Construction
- Slab Foundation
- Frame Construction
- Architectural Shingle Roof
- Stucco
Interior Spaces
- 2,306 Sq Ft Home
- 1-Story Property
- Built-in Bookshelves
- Built-In Desk
- Crown Molding
- Tray Ceiling
- Ceiling height of 9 feet or more
- Fireplace
- Window Treatments
- Window Screens
- Living Room
- Breakfast Room
- Formal Dining Room
- Keeping Room
Kitchen
- Built-In Self-Cleaning Oven
- Gas Oven
- Gas Cooktop
- Microwave
- Dishwasher
- Stainless Steel Appliances
- Kitchen Island
- Granite Countertops
- Disposal
Flooring
- Wood
- Carpet
- Ceramic Tile
Bedrooms and Bathrooms
- 4 Bedrooms
- En-Suite Primary Bedroom
- 3 Full Bathrooms
Laundry
- Laundry Room
- Washer and Dryer Hookup
Attic
- Attic Access Panel
- Walkup Attic
Home Security
- Home Security System
- Fire and Smoke Detector
Parking
- 2 Car Attached Garage
- Garage Door Opener
- Driveway
Outdoor Features
- Covered patio or porch
- Exterior Lighting
Location
- Mineral Rights
Utilities
- Central Heating and Cooling System
- Vented Exhaust Fan
- Cable TV Available
Listing and Financial Details
- Assessor Parcel Number 2687844
Community Details
Overview
- Beaver Creek Subdivision
Amenities
- Clubhouse
Recreation
- Golf Course Community
- Health Club
- Community Playground
- Community Pool
Ownership History
Purchase Details
Home Financials for this Owner
Home Financials are based on the most recent Mortgage that was taken out on this home.Purchase Details
Home Financials for this Owner
Home Financials are based on the most recent Mortgage that was taken out on this home.Purchase Details
Home Financials for this Owner
Home Financials are based on the most recent Mortgage that was taken out on this home.Purchase Details
Home Financials for this Owner
Home Financials are based on the most recent Mortgage that was taken out on this home.Similar Homes in Zachary, LA
Home Values in the Area
Average Home Value in this Area
Purchase History
| Date | Type | Sale Price | Title Company |
|---|---|---|---|
| Deed | $375,000 | None Listed On Document | |
| Deed | $330,000 | Cypress Title Llc | |
| Warranty Deed | $323,600 | -- | |
| Warranty Deed | $54,500 | -- |
Mortgage History
| Date | Status | Loan Amount | Loan Type |
|---|---|---|---|
| Previous Owner | $368,207 | FHA | |
| Previous Owner | $330,000 | VA | |
| Previous Owner | $290,301 | No Value Available | |
| Previous Owner | $323,600 | New Conventional | |
| Previous Owner | $271,169 | New Conventional |
Property History
| Date | Event | Price | Change | Sq Ft Price |
|---|---|---|---|---|
| 05/29/2024 05/29/24 | Sold | -- | -- | -- |
| 04/22/2024 04/22/24 | Pending | -- | -- | -- |
| 04/18/2024 04/18/24 | Price Changed | $388,825 | +3.7% | $169 / Sq Ft |
| 04/10/2024 04/10/24 | Price Changed | $375,000 | -2.6% | $163 / Sq Ft |
| 03/25/2024 03/25/24 | Price Changed | $385,000 | -2.0% | $167 / Sq Ft |
| 03/17/2024 03/17/24 | Price Changed | $392,900 | 0.0% | $170 / Sq Ft |
| 03/15/2024 03/15/24 | Price Changed | $392,900 | -1.8% | $170 / Sq Ft |
| 02/24/2024 02/24/24 | Price Changed | $399,900 | -2.2% | $173 / Sq Ft |
| 02/12/2024 02/12/24 | Price Changed | $408,900 | -0.3% | $177 / Sq Ft |
| 01/19/2024 01/19/24 | For Sale | $410,000 | +20.2% | $178 / Sq Ft |
| 02/19/2020 02/19/20 | Sold | -- | -- | -- |
| 01/02/2020 01/02/20 | Pending | -- | -- | -- |
| 11/03/2019 11/03/19 | Price Changed | $341,200 | -1.1% | $148 / Sq Ft |
| 10/02/2019 10/02/19 | For Sale | $345,000 | +10.9% | $150 / Sq Ft |
| 06/05/2014 06/05/14 | Sold | -- | -- | -- |
| 05/05/2014 05/05/14 | Pending | -- | -- | -- |
| 08/07/2013 08/07/13 | For Sale | $311,000 | -- | $135 / Sq Ft |
Tax History Compared to Growth
Tax History
| Year | Tax Paid | Tax Assessment Tax Assessment Total Assessment is a certain percentage of the fair market value that is determined by local assessors to be the total taxable value of land and additions on the property. | Land | Improvement |
|---|---|---|---|---|
| 2024 | $3,685 | $35,630 | $5,200 | $30,430 |
| 2023 | $3,685 | $32,190 | $5,200 | $26,990 |
| 2022 | $4,182 | $32,190 | $5,200 | $26,990 |
| 2021 | $4,182 | $32,190 | $5,200 | $26,990 |
| 2020 | $4,158 | $32,190 | $5,200 | $26,990 |
| 2019 | $4,341 | $30,700 | $5,200 | $25,500 |
| 2018 | $4,357 | $30,700 | $5,200 | $25,500 |
| 2017 | $4,357 | $30,700 | $5,200 | $25,500 |
| 2016 | $3,231 | $30,700 | $5,200 | $25,500 |
| 2015 | $3,228 | $30,700 | $5,200 | $25,500 |
| 2014 | $714 | $5,200 | $5,200 | $0 |
| 2013 | -- | $2,500 | $2,500 | $0 |
Agents Affiliated with this Home
-

Seller's Agent in 2024
Becky Shelton
Latter & Blum
(225) 205-3384
8 in this area
65 Total Sales
-

Buyer's Agent in 2024
Jeff Furniss
Coldwell Banker ONE
(225) 413-8862
12 in this area
331 Total Sales
-

Seller's Agent in 2020
Michelle Jones & Jessica Herry
Dawson Grey Real Estate
(225) 270-1078
82 Total Sales
-
D
Buyer's Agent in 2020
Dan Gunther
Dorian Bennett Sotheby's International Realty
-
A
Seller's Agent in 2014
Amanda Beard
Audubon Group Realtors LLC
(225) 439-4654
14 in this area
38 Total Sales
-
C
Buyer's Agent in 2014
Carolyn Mitchell
Latter & Blum
(504) 451-6083
3 in this area
30 Total Sales
Map
Source: Greater Baton Rouge Association of REALTORS®
MLS Number: 2024001038
APN: 02687844
- 22265 Fairway View Dr
- 22259 Sand Trap Way
- 22759 Fairway View Dr
- TBD Plains-Port Hudson Rd
- 938 Fairwinds Ave
- 1055 E Flonacher Rd
- 23421 Sunnyside Ln
- 23434 Portwood Ln
- 22881 Brittney Renee Dr
- 1650 E Flonacher Rd
- 22336 Sutter Ln
- 21416 Field Glen Dr
- 21332 Wood Glen Ave
- 515 E Plains Port Hudson Rd
- 1546 Cavalry Ave
- 570 E Plains Port Hudson Rd
- 21012 N High Plains Dr
- 21915 Old Scenic Hwy
- 2116 Greenfield Ave
- 23045 Elberta Ln
