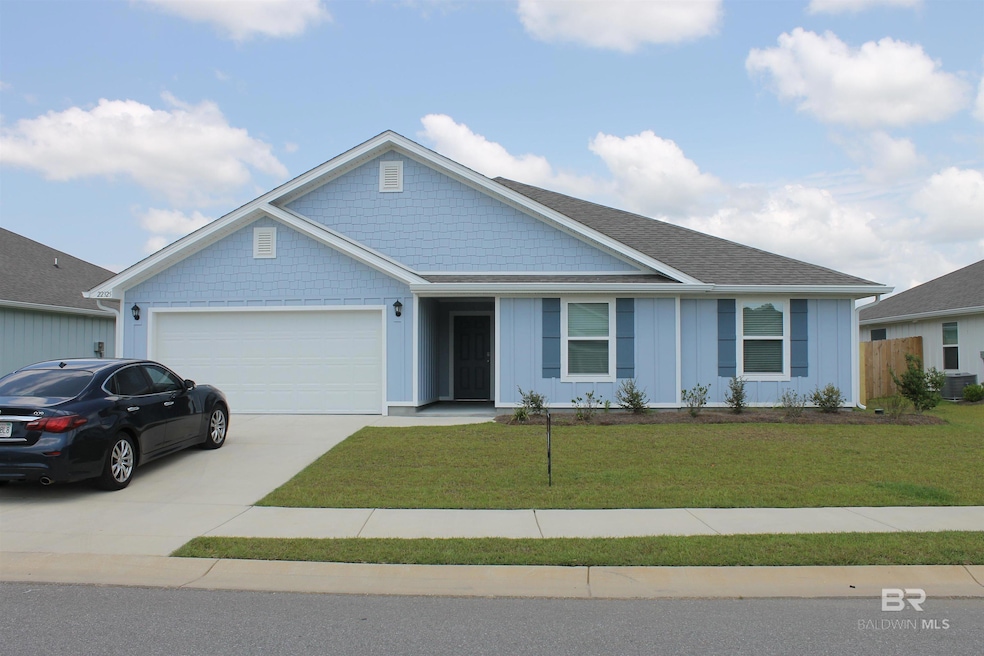22323 Early Dawn Cir Gulf Shores, AL 36542
Highlights
- Fitness Center
- High Ceiling
- No HOA
- Traditional Architecture
- Combination Kitchen and Living
- Screened Porch
About This Home
DON'T MISS THIS ONE!!! Looking for the perfect blend of luxury and beach living?Look no further than this 1 year old beautiful gold fortified home in the highly sought-after Robert's Cove in Foley! Featuring a neighborhood resort style pool and full gym (get rid of that monthly gym membership!), smart home features, a fenced yard and screen porch to unwind in the evening. Like new stainless steel appliances, granite counter tops, and full size washer and dryer! This 4 bed 2 bath is an absolute retreat! This neighborhood is situated just off the Beach Express with beautiful white sandy beaches, Foley's shopping district and OWA amusement park all within a minutes drive! This is a must see!! Pets will be considered on an individual basis. Pet fee will apply. Available 2/1/26
Home Details
Home Type
- Single Family
Year Built
- Built in 2023
Lot Details
- 10,000 Sq Ft Lot
- Lot Dimensions are 80 x 125
- Fenced
Home Design
- Traditional Architecture
- Slab Foundation
- Wood Frame Construction
- Composition Roof
- Concrete Fiber Board Siding
Interior Spaces
- 2,047 Sq Ft Home
- 1-Story Property
- High Ceiling
- Ceiling Fan
- Combination Kitchen and Living
- Screened Porch
Kitchen
- Electric Range
- Microwave
- Dishwasher
- ENERGY STAR Qualified Appliances
- Disposal
Bedrooms and Bathrooms
- 4 Bedrooms
- Walk-In Closet
- 2 Full Bathrooms
- Dual Vanity Sinks in Primary Bathroom
- Private Water Closet
- Soaking Tub
- Separate Shower
Laundry
- Laundry in unit
- Dryer
- Washer
Home Security
- Fire and Smoke Detector
- Termite Clearance
Parking
- Attached Garage
- Automatic Garage Door Opener
Schools
- Florence B Mathis Elementary Sch
- Foley Middle School
- Foley High School
Utilities
- Heat Pump System
- Underground Utilities
- Electric Water Heater
Listing and Financial Details
- Long Term Lease
- Assessor Parcel Number 0661140000002078
Community Details
Overview
- No Home Owners Association
- Association fees include management, common area insurance, ground maintenance, pool, recreational facilities, taxes-common area
Recreation
- Fitness Center
- Community Pool
Pet Policy
- Limit on the number of pets
Map
Source: Baldwin REALTORS®
MLS Number: 388429
- 8853 Sea Star Cir
- 8676 Summer Bay Ln
- 22157 Early Dawn Cir
- 22348 Aleutian Ave
- 8768 Sea Star Cir
- 8756 Sea Star Cir
- 22323 Aleutian Ave
- 8744 Sea Star Cir
- 8732 Sea Star Cir
- 22156 Aleutian Ave
- 8720 Sea Star Cir
- 22144 Aleutian Ave
- 22054 Early Dawn Cir
- 22132 Early Dawn Cir
- 8708 Sea Star Cir
- 22046 Early Dawn Cir
- 22099 Early Dawn Cir
- 22080 Early Dawn Cir
- 22355 County Road 12 S
- 8794 Summer Bay Ln
- 8676 Summer Bay Ln
- 22420 Aleutian Ave
- 22383 Respite Ln
- 22595 Respite Ln
- 21450 County Road 12 S
- 1305 Dominoe Trail
- 9815 James Rd
- 6870 Foley
- 3151 Boulevard de Sevilla
- 109 Cody Ln Unit 109
- 105 Cody Ln Unit 105
- 21150 Coastal Gateway Blvd
- 8092 Carmel Cir
- 384 Parkerman Ave
- 4299 Montague Dr
- 20215 Edison Ave
- 2651 S Juniper St Unit 200
- 2651 S Juniper St Unit 1603
- 270 Preston Way
- 3855 Stardust Dr







