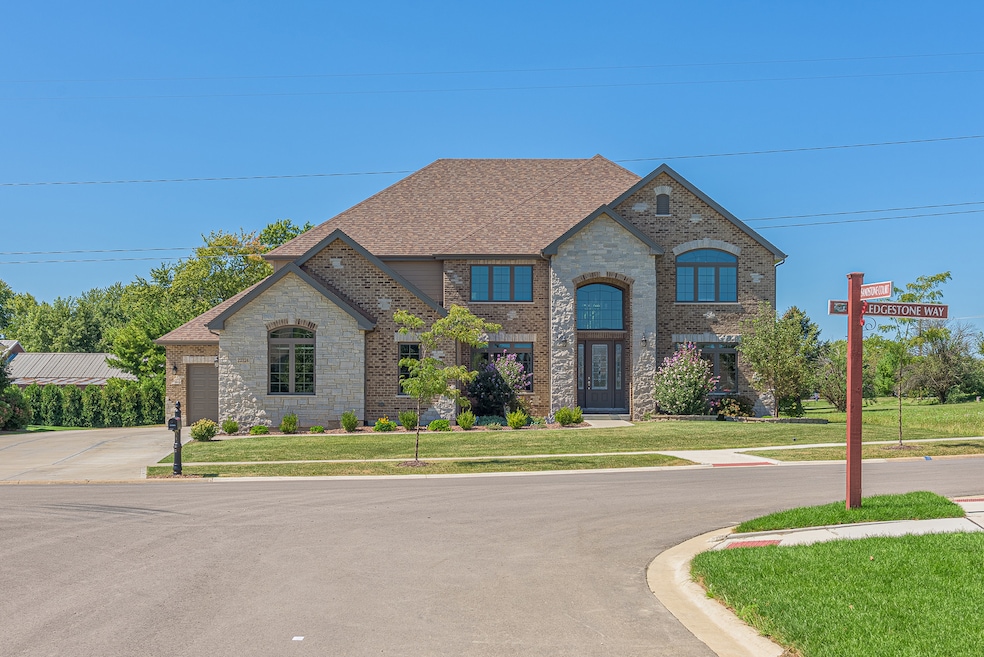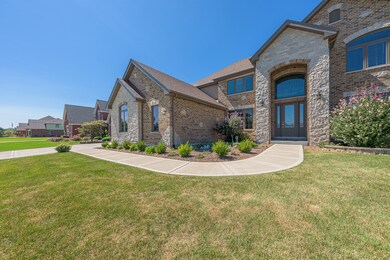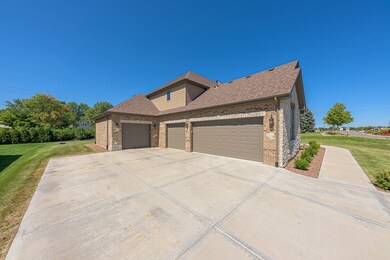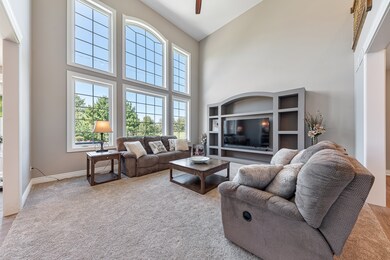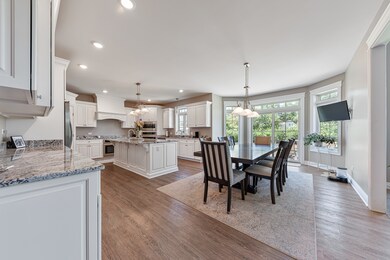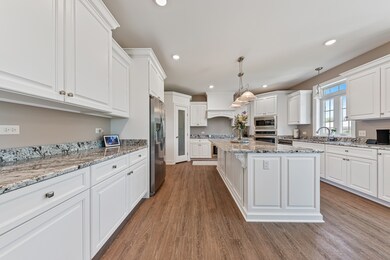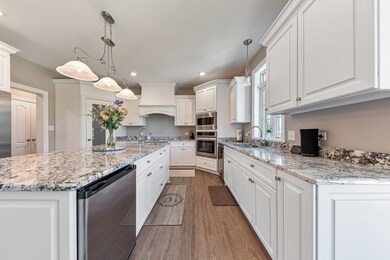
22324 Ledgestone Way Frankfort, IL 60423
Highlights
- Open Floorplan
- Community Lake
- Main Floor Bedroom
- Chelsea Intermediate School Rated A
- Vaulted Ceiling
- Granite Countertops
About This Home
As of December 2024Welcome to this beautiful 2-story home in the sought-after Stonebridge Valley Subdivision of Frankfort! Custom built in 2022, this home offers 5 bedrooms, 4.1 bathrooms, and a well-designed floor plan perfect for modern living. The heart of the home is the bright and spacious family room, featuring a dramatic 2-story ceiling and a stunning wall of windows that fill the space with natural light. The family room flows seamlessly into the open-concept kitchen, which boasts a large island, custom cabinetry, granite countertops, and stainless-steel appliances, creating the ideal space for both everyday living and entertaining. Additional main floor highlights include a formal living room, a private office, a mudroom, and a related living option with an en-suite bedroom. Upstairs, you'll find 4 more spacious bedrooms, including a large master suite with 2 walk-in closets, a luxurious shower, and dual sink vanities. The second floor also offers 3 full bathrooms and a conveniently located laundry room. Interior features such as custom moldings, upgraded white trim, 2-panel white doors, and neutral decor create a warm and welcoming atmosphere throughout. With a full unfinished basement, 400+ AMP electric service, and zoned heating and air conditioning, this home is practical, stylish, and comfortable. Outside, the oversized, well-maintained yard features a large patio-perfect for outdoor activities. The finished, heated 4-car side-load garage offers ample car/storage space. Nestled in a scenic community with ponds and walking trails, this home is minutes from shopping, dining, parks, and top-rated schools. Come make this wonderful home your forever home!
Last Agent to Sell the Property
Lincoln-Way Realty, Inc License #471007163 Listed on: 09/30/2024
Home Details
Home Type
- Single Family
Est. Annual Taxes
- $20,003
Year Built
- Built in 2022
Lot Details
- 0.42 Acre Lot
- Lot Dimensions are 51x51x181x101x185
- Paved or Partially Paved Lot
HOA Fees
- $67 Monthly HOA Fees
Parking
- 4 Car Attached Garage
- Heated Garage
- Garage Transmitter
- Garage Door Opener
- Parking Included in Price
Home Design
- Brick or Stone Mason
- Asphalt Roof
- Concrete Perimeter Foundation
Interior Spaces
- 4,000 Sq Ft Home
- 2-Story Property
- Open Floorplan
- Built-In Features
- Historic or Period Millwork
- Vaulted Ceiling
- Ceiling Fan
- Mud Room
- Family Room
- Living Room
- Dining Room
- Home Office
Kitchen
- Built-In Double Oven
- Electric Cooktop
- Range Hood
- Microwave
- Dishwasher
- Stainless Steel Appliances
- Granite Countertops
Flooring
- Carpet
- Laminate
Bedrooms and Bathrooms
- 5 Bedrooms
- 5 Potential Bedrooms
- Main Floor Bedroom
- Walk-In Closet
- In-Law or Guest Suite
- Bathroom on Main Level
- Dual Sinks
Laundry
- Laundry Room
- Laundry on upper level
- Dryer
- Washer
Unfinished Basement
- Basement Fills Entire Space Under The House
- Sump Pump
Home Security
- Storm Screens
- Carbon Monoxide Detectors
Outdoor Features
- Patio
- Exterior Lighting
Schools
- Lincoln-Way East High School
Utilities
- Forced Air Zoned Heating and Cooling System
- Heating System Uses Natural Gas
- 400 Amp
- Community Well
- Water Softener is Owned
- Cable TV Available
Community Details
- Alicia Kieffer Association, Phone Number (779) 324-5510
- Stonebridge Valley Subdivision
- Property managed by Stonebridge Vally Community Association
- Community Lake
Listing and Financial Details
- Homeowner Tax Exemptions
Ownership History
Purchase Details
Home Financials for this Owner
Home Financials are based on the most recent Mortgage that was taken out on this home.Purchase Details
Home Financials for this Owner
Home Financials are based on the most recent Mortgage that was taken out on this home.Purchase Details
Home Financials for this Owner
Home Financials are based on the most recent Mortgage that was taken out on this home.Purchase Details
Purchase Details
Similar Homes in Frankfort, IL
Home Values in the Area
Average Home Value in this Area
Purchase History
| Date | Type | Sale Price | Title Company |
|---|---|---|---|
| Warranty Deed | $790,000 | None Listed On Document | |
| Warranty Deed | $790,000 | None Listed On Document | |
| Deed | $45,000 | None Available | |
| Warranty Deed | $39,000 | Greater Illinois Title Co | |
| Warranty Deed | $112,500 | Fidelity National Title | |
| Special Warranty Deed | $63,000 | Fidelity National Title |
Mortgage History
| Date | Status | Loan Amount | Loan Type |
|---|---|---|---|
| Previous Owner | $411,000 | New Conventional | |
| Previous Owner | $466,600 | New Conventional | |
| Previous Owner | $1,620,000 | Unknown | |
| Previous Owner | $150,000 | Unknown | |
| Previous Owner | $2,500,000 | Construction |
Property History
| Date | Event | Price | Change | Sq Ft Price |
|---|---|---|---|---|
| 12/20/2024 12/20/24 | Sold | $790,000 | -1.2% | $198 / Sq Ft |
| 11/12/2024 11/12/24 | Pending | -- | -- | -- |
| 09/30/2024 09/30/24 | For Sale | $799,900 | +1677.6% | $200 / Sq Ft |
| 03/22/2021 03/22/21 | Sold | $45,000 | -18.0% | -- |
| 03/01/2021 03/01/21 | Pending | -- | -- | -- |
| 03/01/2021 03/01/21 | For Sale | $54,900 | +40.8% | -- |
| 12/06/2019 12/06/19 | Sold | $39,000 | -15.0% | -- |
| 11/01/2019 11/01/19 | Pending | -- | -- | -- |
| 09/01/2019 09/01/19 | Price Changed | $45,900 | -6.1% | -- |
| 06/25/2019 06/25/19 | Price Changed | $48,900 | -5.8% | -- |
| 05/29/2019 05/29/19 | For Sale | $51,900 | -- | -- |
Tax History Compared to Growth
Tax History
| Year | Tax Paid | Tax Assessment Tax Assessment Total Assessment is a certain percentage of the fair market value that is determined by local assessors to be the total taxable value of land and additions on the property. | Land | Improvement |
|---|---|---|---|---|
| 2023 | $21,076 | $276,297 | $49,406 | $226,891 |
| 2022 | $18,303 | $221,366 | $16,478 | $204,888 |
| 2021 | $1,323 | $15,416 | $15,416 | $0 |
| 2020 | $1,292 | $14,982 | $14,982 | $0 |
| 2019 | $1,252 | $14,581 | $14,581 | $0 |
| 2018 | $1,232 | $14,162 | $14,162 | $0 |
| 2017 | $1,233 | $13,831 | $13,831 | $0 |
| 2016 | $1,206 | $13,357 | $13,357 | $0 |
| 2015 | $1,249 | $13,845 | $13,845 | $0 |
| 2014 | $1,249 | $13,749 | $13,749 | $0 |
| 2013 | $1,249 | $13,927 | $13,927 | $0 |
Agents Affiliated with this Home
-

Seller's Agent in 2024
Joseph Siwinski
Lincoln-Way Realty, Inc
(708) 479-6355
11 in this area
442 Total Sales
-

Buyer's Agent in 2024
Dan Krembuszewski
Crosstown Realtors Inc
(708) 921-0035
4 in this area
288 Total Sales
-

Seller's Agent in 2021
George Venturella
Century 21 Circle
(708) 289-4841
4 in this area
162 Total Sales
-

Buyer's Agent in 2021
Brittany Landenberger
Landen Home Realty, LLC
(815) 534-0315
5 in this area
119 Total Sales
-

Seller's Agent in 2019
Janet Scanlan
Scanlan Realty LLC
(815) 735-3730
15 in this area
115 Total Sales
Map
Source: Midwest Real Estate Data (MRED)
MLS Number: 12176348
APN: 09-31-101-050
- 11826 Leigh Ct
- 22314 Jeanette Ct
- 22454 Hinspeter Dr
- 11696 Coquille Dr
- 1781 Orchard Ln
- 1501 Glenbrooke Ln
- 1515 Glenbrooke Ln
- 1738 Orchard Ln
- Charleston II Plan at Leigh Creek - Single Family Homes
- Avalon Plan at Leigh Creek - Townhome
- Hunter Plan at Leigh Creek - Single Family Homes
- Lily Plan at Leigh Creek - Single Family Homes
- Citrine II Plan at Leigh Creek - Single Family Homes
- Kingsford Plan at Leigh Creek - Single Family Homes
- Hampton Plan at Leigh Creek - Townhome
- 22957 Devonshire Ln
- 1571 Glenbrooke Ln
- 1579 Glenbrooke Ln
- 1583 Glenbrooke Ln
- 1587 Glenbrooke Ln
