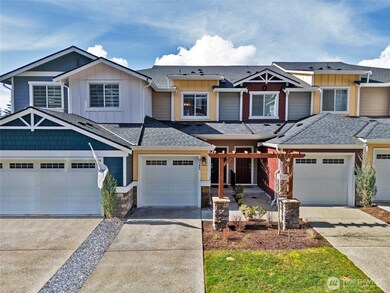22328 88th Way S Unit O102 Kent, WA 98031
East Hill NeighborhoodEstimated payment $3,298/month
Highlights
- Unit is on the top floor
- Gated Community
- Craftsman Architecture
- Kentwood High School Rated A-
- 13.65 Acre Lot
- Territorial View
About This Home
Like *NEW Taylor Morrison Resale! The Alba floor plan is a cozy, spacious open floor plan that draws you straight to the kitchen with an abundance of shaker style cabinets that feature soft close doors/drawers, plus a massive island w/breakfast bar seating. Upstairs you will find the primary suite, additional guest room, and laundry room. Watch the sunset from your deck or step out for some fresh air as you meander through the community’s walking paths. Just steps away to the dog park, picnic shelter and park nearby. Easy access to HWY 167 and Kent Station for shopping, dining and entertainment options. Territorial view and amazing sunsets! PRE_INSPECTED !
Source: Northwest Multiple Listing Service (NWMLS)
MLS#: 2341211
Property Details
Home Type
- Co-Op
Est. Annual Taxes
- $5,086
Year Built
- Built in 2022
HOA Fees
- $352 Monthly HOA Fees
Parking
- 1 Car Garage
Home Design
- Craftsman Architecture
- Composition Roof
- Wood Siding
- Cement Board or Planked
Interior Spaces
- 1,363 Sq Ft Home
- 2-Story Property
- Insulated Windows
- Territorial Views
Kitchen
- Electric Oven or Range
- Stove
- Microwave
- Dishwasher
- Disposal
Flooring
- Engineered Wood
- Carpet
- Ceramic Tile
- Vinyl
Bedrooms and Bathrooms
- 2 Bedrooms
- Walk-In Closet
- Bathroom on Main Level
Laundry
- Dryer
- Washer
Utilities
- Ductless Heating Or Cooling System
- Water Heater
- High Speed Internet
Additional Features
- Balcony
- 13.65 Acre Lot
- Unit is on the top floor
Listing and Financial Details
- Down Payment Assistance Available
- Visit Down Payment Resource Website
- Assessor Parcel Number 8120151190
Community Details
Overview
- Association fees include common area maintenance, lawn service
- 122 Units
- Trestle Association
- Sunridge Townhomes Condos
- Kent Subdivision
Recreation
- Community Playground
Pet Policy
- Pets Allowed
Security
- Gated Community
Map
Home Values in the Area
Average Home Value in this Area
Tax History
| Year | Tax Paid | Tax Assessment Tax Assessment Total Assessment is a certain percentage of the fair market value that is determined by local assessors to be the total taxable value of land and additions on the property. | Land | Improvement |
|---|---|---|---|---|
| 2024 | $4,590 | $478,000 | $56,600 | $421,400 |
| 2023 | $5,086 | $507,000 | $56,600 | $450,400 |
| 2022 | $2,381 | $463,000 | $54,500 | $408,500 |
| 2021 | $2,381 | $208,363 | $54,540 | $153,823 |
Property History
| Date | Event | Price | List to Sale | Price per Sq Ft |
|---|---|---|---|---|
| 12/17/2025 12/17/25 | Pending | -- | -- | -- |
| 10/06/2025 10/06/25 | Price Changed | $479,999 | -2.0% | $352 / Sq Ft |
| 08/13/2025 08/13/25 | Price Changed | $489,999 | -2.0% | $360 / Sq Ft |
| 07/15/2025 07/15/25 | Price Changed | $499,999 | -1.8% | $367 / Sq Ft |
| 06/30/2025 06/30/25 | Price Changed | $509,000 | -4.0% | $373 / Sq Ft |
| 06/18/2025 06/18/25 | Price Changed | $529,999 | -0.9% | $389 / Sq Ft |
| 06/02/2025 06/02/25 | Price Changed | $534,999 | -1.8% | $393 / Sq Ft |
| 05/29/2025 05/29/25 | Price Changed | $544,999 | -0.9% | $400 / Sq Ft |
| 05/02/2025 05/02/25 | Price Changed | $549,999 | -0.9% | $404 / Sq Ft |
| 04/26/2025 04/26/25 | Price Changed | $555,000 | -0.9% | $407 / Sq Ft |
| 04/16/2025 04/16/25 | Price Changed | $560,000 | -0.9% | $411 / Sq Ft |
| 03/20/2025 03/20/25 | Price Changed | $565,000 | -1.7% | $415 / Sq Ft |
| 03/06/2025 03/06/25 | For Sale | $575,000 | -- | $422 / Sq Ft |
Source: Northwest Multiple Listing Service (NWMLS)
MLS Number: 2341211
APN: 812015-1190
- 9304 S 223rd Place
- 0 93rd Ave S
- 9525 S 221st Place
- 22234 100th Ave SE
- 22528 100th Ave SE
- 21211 95th Ct S
- 23305 98th Ave S
- 22728 101st Place SE
- 10319 SE 228th St
- 9618 S 237th St
- 9820 S 210th Place
- 22315 108th Ave SE
- 22036 106th Place SE Unit 92
- 20914 99th Place S
- 20833 99th Place S
- 20403 93rd Place S Unit 902
- 20825 99th Place S
- 10515 SE 232nd St
- 22111 108th Ave SE Unit 5
- 843 3rd Ave N







