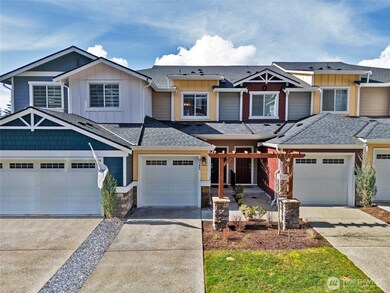22328 88th Way S Unit O102 Kent, WA 98031
East Hill NeighborhoodEstimated payment $3,363/month
Highlights
- Unit is on the top floor
- Gated Community
- Craftsman Architecture
- Kentwood High School Rated A-
- 13.65 Acre Lot
- Territorial View
About This Home
Like *NEW Taylor Morrison Resale! The Alba floor plan is a cozy, spacious open floor plan that draws you straight to the kitchen with an abundance of shaker style cabinets that feature soft close doors/drawers, plus a massive island w/breakfast bar seating. Upstairs you will find the primary suite, additional guest room, and laundry room. Watch the sunset from your deck or step out for some fresh air as you meander through the community’s walking paths. Just steps away to the dog park, picnic shelter and park nearby. Easy access to HWY 167 and Kent Station for shopping, dining and entertainment options. Territorial view and amazing sunsets! PRE_INSPECTED !
Source: Northwest Multiple Listing Service (NWMLS)
MLS#: 2341211
Townhouse Details
Home Type
- Townhome
Est. Annual Taxes
- $5,086
Year Built
- Built in 2022
HOA Fees
- $352 Monthly HOA Fees
Parking
- 1 Car Garage
Home Design
- Craftsman Architecture
- Composition Roof
- Wood Siding
- Cement Board or Planked
Interior Spaces
- 1,363 Sq Ft Home
- 2-Story Property
- Insulated Windows
- Territorial Views
Kitchen
- Electric Oven or Range
- Stove
- Microwave
- Dishwasher
- Disposal
Flooring
- Engineered Wood
- Carpet
- Ceramic Tile
- Vinyl
Bedrooms and Bathrooms
- 2 Bedrooms
- Walk-In Closet
- Bathroom on Main Level
Laundry
- Dryer
- Washer
Utilities
- Ductless Heating Or Cooling System
- Water Heater
- High Speed Internet
Additional Features
- Balcony
- Unit is on the top floor
Listing and Financial Details
- Down Payment Assistance Available
- Visit Down Payment Resource Website
- Assessor Parcel Number 8120151190
Community Details
Overview
- Association fees include common area maintenance, lawn service
- 122 Units
- Trestle Association
- Secondary HOA Phone (425) 454-6404
- Sunridge Townhomes Condos
- Kent Subdivision
Recreation
- Community Playground
Pet Policy
- Pets Allowed
Security
- Gated Community
Map
Home Values in the Area
Average Home Value in this Area
Tax History
| Year | Tax Paid | Tax Assessment Tax Assessment Total Assessment is a certain percentage of the fair market value that is determined by local assessors to be the total taxable value of land and additions on the property. | Land | Improvement |
|---|---|---|---|---|
| 2024 | $4,590 | $478,000 | $56,600 | $421,400 |
| 2023 | $5,086 | $507,000 | $56,600 | $450,400 |
| 2022 | $2,381 | $463,000 | $54,500 | $408,500 |
| 2021 | $2,381 | $208,363 | $54,540 | $153,823 |
Property History
| Date | Event | Price | Change | Sq Ft Price |
|---|---|---|---|---|
| 09/01/2025 09/01/25 | Price Changed | $489,999 | -2.0% | $360 / Sq Ft |
| 07/15/2025 07/15/25 | Price Changed | $499,999 | -1.8% | $367 / Sq Ft |
| 06/20/2025 06/20/25 | Price Changed | $509,000 | -4.0% | $373 / Sq Ft |
| 06/18/2025 06/18/25 | Price Changed | $529,999 | -0.9% | $389 / Sq Ft |
| 03/06/2025 03/06/25 | For Sale | $534,999 | -- | $393 / Sq Ft |
Source: Northwest Multiple Listing Service (NWMLS)
MLS Number: 2341211
APN: 812015-1190
- 22328 88th Way S Unit Y105
- 22328 88th Way S Unit X106
- 22328 88th Way S Unit X105
- 22328 88th Way S Unit I-105
- 22328 88th Way S Unit M101
- 9405 S 222nd St
- 9304 S 223rd Place
- 21819 92nd Ave S
- 0 93rd Ave S
- 22528 94th Ave S
- 234 XX 94th Ave S
- 232 94th Ave S
- 9525 S 221st Place
- 9514 S 218th St
- 22204 98th Place S
- 9505 S 214th Place
- 22234 100th Ave SE
- 22901 98th Place S
- 22230 100th Ave SE
- 22528 100th Ave SE
- 22416 88th Ave S
- 22804 90th Way S
- 419 E Novak Ln
- 1024 Central Ave N
- 412 E Novak Ln
- 1020 Central Ave N
- 1001 1st Ave N
- 22440 Benson Rd SE
- 10105 SE 236th St
- 321 State Ave N
- 10820 SE 211th Place
- 443 Ramsay Way
- 11101 SE 208th St
- 23913 111th Place SE
- 24028 SE 110th Place
- 9803 S 248th St
- 625 W Meeker St
- 24802 99th Place S
- 6329 S 212th St
- 10215 SE 248th St







