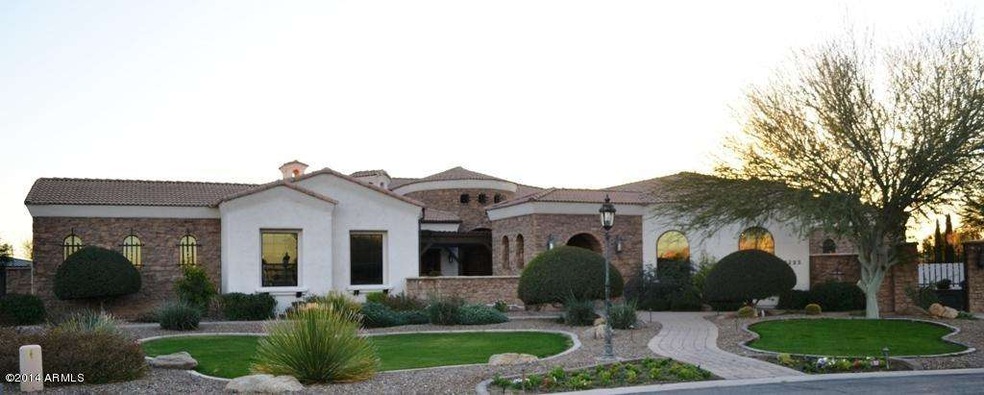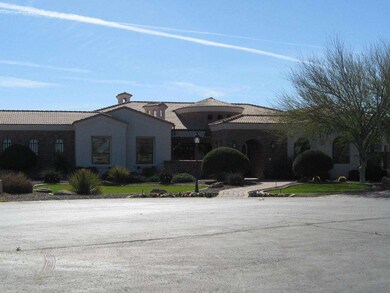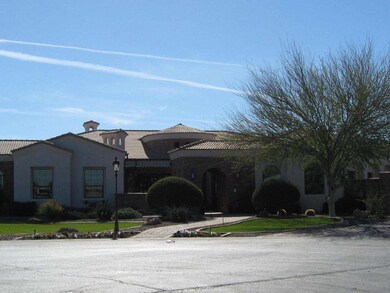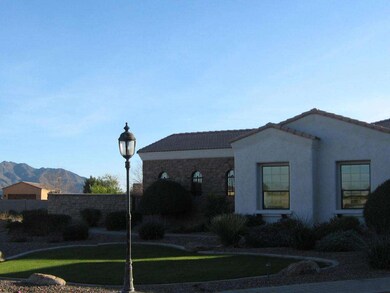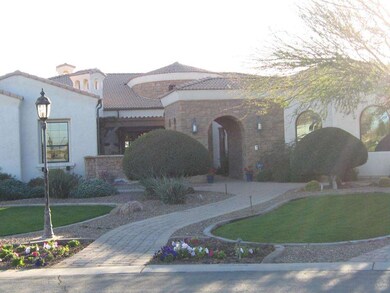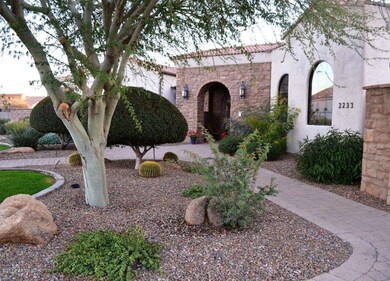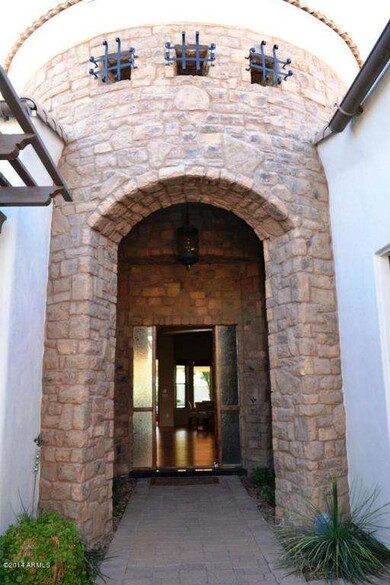
2233 E Sanoque Ct Gilbert, AZ 85298
South Gilbert NeighborhoodHighlights
- Heated Spa
- Gated Parking
- Family Room with Fireplace
- Weinberg Gifted Academy Rated A
- 0.99 Acre Lot
- Wood Flooring
About This Home
As of July 2017Amazing Remodeled Home leaves nothing to be desired. New Paint in and out in 2013. Patio doors bi-fold to the outside to an all-Tiled Extended Covered Patio, built-in BBQ w/full grill. Perfect for Family/Entertainment with remodeled Kitchen, Subzero Frig. +Granite counters. 5 bd 4 baths + 2 powder rooms,plus Huge Game Room, Media Room, Office with built-ins, Huge Formal Dining Rm, Gorgeous Solid-Wood Full Bar. New wood floors, Auto fireplaces in and out. 5-car Garage w/built ins and mult. compressors. RV parking plus is zoned for RV garage if needed. 5 Zone Sound system, XM Avail,Stereo,IPOD, DVD, or TV at touch of button.
Gorgeous Lagoon-style Pool/Spa w/water feature and led lighting, 7-Hole Putting Green, Basketball Court. Electric privacy gate. Front courtyard w/fireplace, Much More.
Home Details
Home Type
- Single Family
Est. Annual Taxes
- $6,907
Year Built
- Built in 2004
Lot Details
- 0.99 Acre Lot
- Block Wall Fence
- Artificial Turf
- Misting System
- Front and Back Yard Sprinklers
- Sprinklers on Timer
- Private Yard
- Grass Covered Lot
HOA Fees
- $13 Monthly HOA Fees
Parking
- 5 Car Garage
- Side or Rear Entrance to Parking
- Garage Door Opener
- Gated Parking
Home Design
- Wood Frame Construction
- Tile Roof
- Stucco
Interior Spaces
- 5,800 Sq Ft Home
- 1-Story Property
- Wet Bar
- Central Vacuum
- Ceiling height of 9 feet or more
- Double Pane Windows
- Family Room with Fireplace
- 2 Fireplaces
- Security System Owned
Kitchen
- Eat-In Kitchen
- Breakfast Bar
- Gas Cooktop
- Built-In Microwave
- Kitchen Island
- Granite Countertops
Flooring
- Wood
- Tile
Bedrooms and Bathrooms
- 5 Bedrooms
- Primary Bathroom is a Full Bathroom
- 6 Bathrooms
- Dual Vanity Sinks in Primary Bathroom
- Bathtub With Separate Shower Stall
Pool
- Heated Spa
- Heated Pool
Outdoor Features
- Covered patio or porch
- Outdoor Fireplace
- Fire Pit
- Built-In Barbecue
Schools
- Weinberg Elementary School
- Willie & Coy Payne Jr. High Middle School
- Perry High School
Utilities
- Refrigerated Cooling System
- Heating Available
- Propane
- Water Filtration System
- High Speed Internet
- Cable TV Available
Listing and Financial Details
- Tax Lot 8
- Assessor Parcel Number 304-76-089
Community Details
Overview
- Association fees include ground maintenance
- Double R Association
- Built by Custom
- Double R Meadows Subdivision, Custom Floorplan
Recreation
- Sport Court
Ownership History
Purchase Details
Home Financials for this Owner
Home Financials are based on the most recent Mortgage that was taken out on this home.Purchase Details
Purchase Details
Home Financials for this Owner
Home Financials are based on the most recent Mortgage that was taken out on this home.Purchase Details
Purchase Details
Purchase Details
Home Financials for this Owner
Home Financials are based on the most recent Mortgage that was taken out on this home.Purchase Details
Similar Homes in the area
Home Values in the Area
Average Home Value in this Area
Purchase History
| Date | Type | Sale Price | Title Company |
|---|---|---|---|
| Interfamily Deed Transfer | -- | Chicago Title Agency Inc | |
| Warranty Deed | $1,445,000 | Chicago Title Agency Inc | |
| Cash Sale Deed | $1,175,000 | Lawyers Title Of Arizona Inc | |
| Special Warranty Deed | -- | Accommodation | |
| Interfamily Deed Transfer | -- | None Available | |
| Warranty Deed | $1,400,000 | Security Title Agency | |
| Cash Sale Deed | $111,000 | Security Title Agency |
Mortgage History
| Date | Status | Loan Amount | Loan Type |
|---|---|---|---|
| Previous Owner | $100,000 | Unknown | |
| Previous Owner | $1,000,000 | New Conventional | |
| Previous Owner | $400,000 | Credit Line Revolving | |
| Previous Owner | $200,000 | Credit Line Revolving | |
| Previous Owner | $0 | Unknown | |
| Previous Owner | $496,000 | Unknown |
Property History
| Date | Event | Price | Change | Sq Ft Price |
|---|---|---|---|---|
| 07/21/2017 07/21/17 | Sold | $1,445,000 | -3.3% | $249 / Sq Ft |
| 06/28/2017 06/28/17 | Pending | -- | -- | -- |
| 03/09/2017 03/09/17 | Price Changed | $1,495,000 | -6.2% | $258 / Sq Ft |
| 03/04/2017 03/04/17 | Price Changed | $1,594,000 | -0.1% | $275 / Sq Ft |
| 01/25/2017 01/25/17 | For Sale | $1,595,000 | +35.7% | $275 / Sq Ft |
| 03/19/2014 03/19/14 | Sold | $1,175,000 | -13.0% | $203 / Sq Ft |
| 02/16/2014 02/16/14 | Pending | -- | -- | -- |
| 02/12/2014 02/12/14 | For Sale | $1,350,000 | -- | $233 / Sq Ft |
Tax History Compared to Growth
Tax History
| Year | Tax Paid | Tax Assessment Tax Assessment Total Assessment is a certain percentage of the fair market value that is determined by local assessors to be the total taxable value of land and additions on the property. | Land | Improvement |
|---|---|---|---|---|
| 2025 | $8,605 | $118,093 | -- | -- |
| 2024 | $10,735 | $112,469 | -- | -- |
| 2023 | $10,735 | $147,050 | $29,410 | $117,640 |
| 2022 | $10,404 | $107,360 | $21,470 | $85,890 |
| 2021 | $10,654 | $102,720 | $20,540 | $82,180 |
| 2020 | $10,587 | $98,860 | $19,770 | $79,090 |
| 2019 | $10,216 | $90,460 | $18,090 | $72,370 |
| 2018 | $9,908 | $89,900 | $17,980 | $71,920 |
| 2017 | $8,746 | $79,930 | $15,980 | $63,950 |
| 2016 | $8,548 | $83,550 | $16,710 | $66,840 |
| 2015 | $8,179 | $81,870 | $16,370 | $65,500 |
Agents Affiliated with this Home
-

Seller's Agent in 2017
Lenny Behie
Fathom Realty Elite
(602) 319-8868
581 Total Sales
-

Buyer's Agent in 2017
Mike Haller
Ashby Realty Group, LLC
(480) 888-7450
53 Total Sales
-

Seller's Agent in 2014
Suzan Money
HomeSmart
(480) 580-3711
2 Total Sales
-
S
Buyer's Agent in 2014
Summer Kaleta
REALTY ONE GROUP AZ
(480) 839-6600
2 Total Sales
Map
Source: Arizona Regional Multiple Listing Service (ARMLS)
MLS Number: 5069125
APN: 304-76-089
- 2346 E Sanoque Ct
- 2094 E Aris Dr
- 2371 E Sanoque Ct
- 2065 E Avenida Del Valle Ct Unit 78
- 5827 S Marin Ct
- 2285 E Mead Dr
- 2260 E Plum St Unit 3
- 2466 E Aris Dr
- 2487 E Aris Dr
- 3942 E Penedes Dr
- 2576 E Ironside Ct
- 2502 E Plum St
- 21820 S Greenfield Rd Unit H
- 21627 S 156th St
- 15224 E Via Del Rancho
- 6259 S Key Biscayne Ct Unit 7
- 5985 S Rockwell Ct
- 2374 E Ridgewood Ln
- 2250 E Palmdale Ln
- 5909 S Red Rock St
