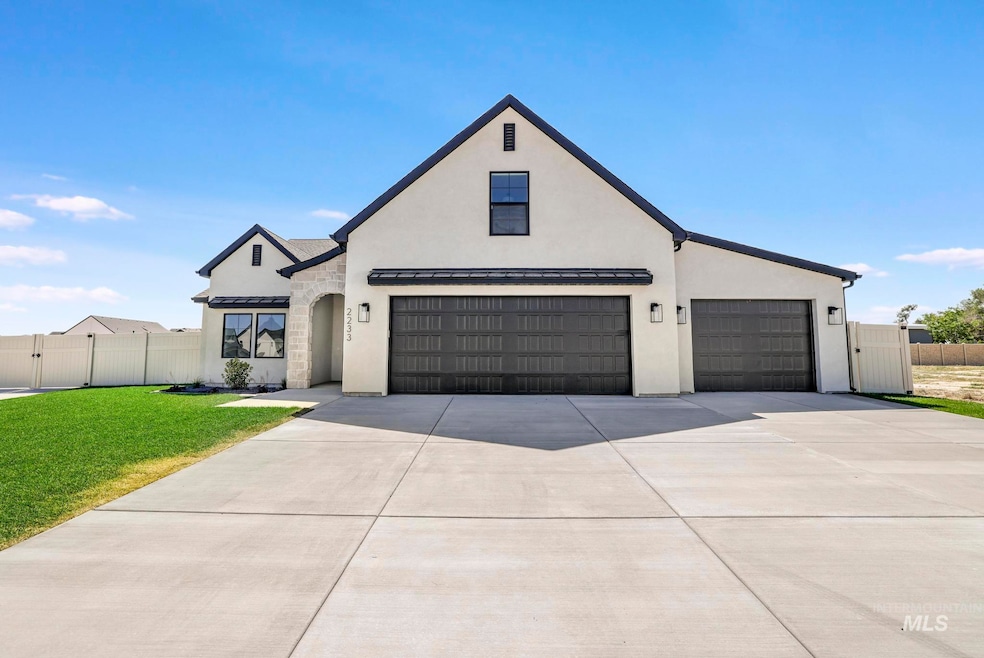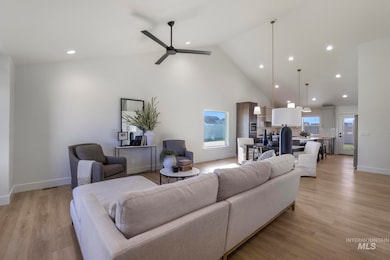2233 Kooskia Loop Twin Falls, ID 83301
Estimated payment $3,136/month
Highlights
- New Construction
- 3 Car Attached Garage
- En-Suite Primary Bedroom
- Covered Patio or Porch
- Walk-In Closet
- Kitchen Island
About This Home
From morning coffee on the patio to weekend getaways with the RV, this NW Twin Falls home is designed to help you savor every moment. With 4 bedrooms, 3 bathrooms, and a versatile bonus room perfect for a second living space, office, or playroom, the layout balances comfort and flexibility. Designer finishes, high-end appliances, and a focus on quality craftsmanship are showcased throughout. Outside, the yard is fully landscaped and fenced, offering both privacy and generous space for parking behind the fence, along with a 50’ x 12’ RV pad ready for your adventures. All of this comes in a prime location close to top schools, medical services, and shopping.
Listing Agent
Equity Northwest Real Estate - Southern Idaho Brokerage Phone: 208-320-2233 Listed on: 09/10/2025

Home Details
Home Type
- Single Family
Est. Annual Taxes
- $188
Year Built
- Built in 2025 | New Construction
Lot Details
- 10,106 Sq Ft Lot
- Lot Dimensions are 109x100
- Vinyl Fence
- Drip System Landscaping
- Sprinkler System
Parking
- 3 Car Attached Garage
- Driveway
- Open Parking
Home Design
- Architectural Shingle Roof
- Pre-Cast Concrete Construction
- Stucco
- Stone
Interior Spaces
- 2,180 Sq Ft Home
- 2-Story Property
- Carpet
- Crawl Space
Kitchen
- Oven or Range
- Microwave
- Dishwasher
- Kitchen Island
- Disposal
Bedrooms and Bathrooms
- 4 Bedrooms | 2 Main Level Bedrooms
- En-Suite Primary Bedroom
- Walk-In Closet
- 3 Bathrooms
Outdoor Features
- Covered Patio or Porch
Schools
- Rock Creek Elementary School
- Robert Stuart Middle School
- Canyon Ridge High School
Utilities
- Central Air
- Heating System Uses Natural Gas
- Gas Water Heater
Community Details
- Built by Bespoke By Goffin
Listing and Financial Details
- Assessor Parcel Number RPT38860510530
Map
Home Values in the Area
Average Home Value in this Area
Tax History
| Year | Tax Paid | Tax Assessment Tax Assessment Total Assessment is a certain percentage of the fair market value that is determined by local assessors to be the total taxable value of land and additions on the property. | Land | Improvement |
|---|---|---|---|---|
| 2025 | $188 | $70,141 | $70,141 | $0 |
| 2024 | $188 | $70,141 | $70,141 | $0 |
| 2023 | $183 | $70,141 | $70,141 | $0 |
| 2022 | $7 | $606 | $606 | $0 |
| 2021 | $8 | $511 | $511 | $0 |
| 2020 | $8 | $511 | $511 | $0 |
| 2019 | $9 | $511 | $511 | $0 |
| 2018 | $10 | $518 | $518 | $0 |
| 2017 | $12 | $663 | $663 | $0 |
| 2016 | $12 | $604 | $0 | $0 |
| 2015 | -- | $589 | $589 | $0 |
Property History
| Date | Event | Price | List to Sale | Price per Sq Ft |
|---|---|---|---|---|
| 09/10/2025 09/10/25 | For Sale | $595,000 | -- | $273 / Sq Ft |
Source: Intermountain MLS
MLS Number: 98961110
APN: RPT38860510530A
- 2209 Kooskia Loop
- 2253 Caribel St
- 811 Pronghorn Dr
- 2113 Columbia Dr
- 2157 Cayuse St
- 2079 Red Rock Way
- 2489 Blick Ln
- 2078 Red Rock Way
- 2031 Red Rock Way
- 2448 Village St
- 1960 Kodiak St
- 595 I B Perrine Rd
- 2043 Prospector Way
- 769 Bighorn Dr
- 830 Canyon Crest Dr
- 1953 Red Rock Way
- 1941 Red Rock Way
- 1948 Red Rock Way
- 1960 Prospector Way
- 635 Canyon Crest Dr W
- 492 Shadetree Trail
- 1135 Latitude Cir
- 1465 Field Stream Way
- 1450 Creekside Way
- 2005 Rivercrest Dr
- 835 Shadowleaf Ave
- 835 Shadowleaf Ave Unit Mother In-Law
- 1046 Warrior St
- 122 W Falls Ave W
- 827 Canyon Park Ave
- 677 Paradise Plaza Unit 101
- 757 Wirsching Ave W
- 230 Richardson Dr Unit 230 Richardson Dr
- 276 Adams St Unit B
- 665 Heyburn Ave Unit 1105
- 240 Polk St
- 651 2nd Ave N
- 432 Locust St N
- 2148 Candlewood Ave
- 833 Shoshone St N






