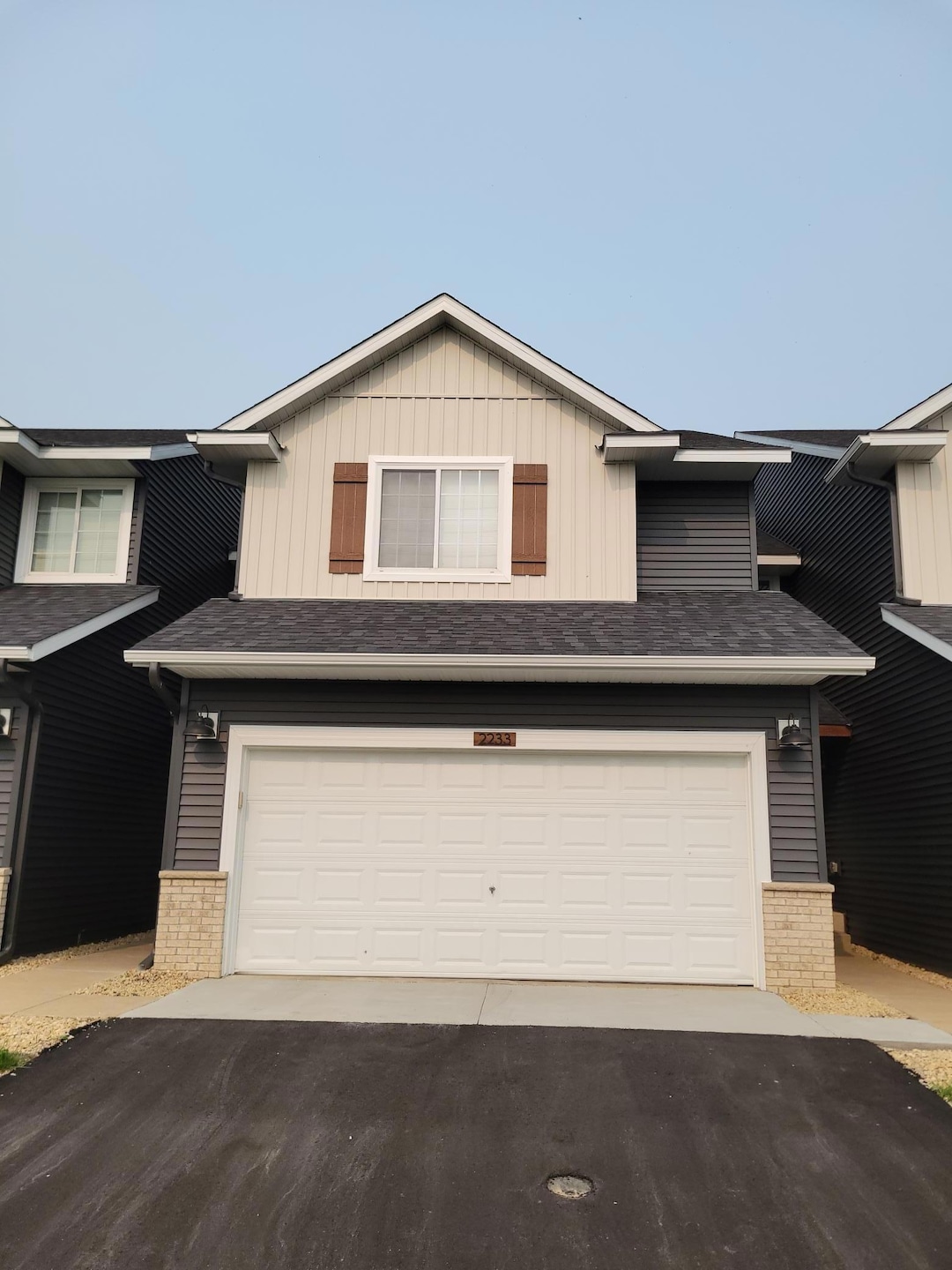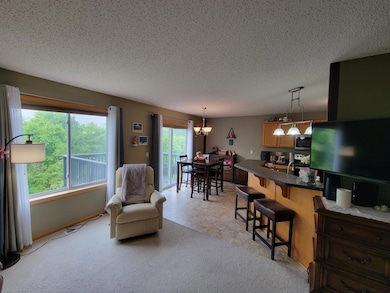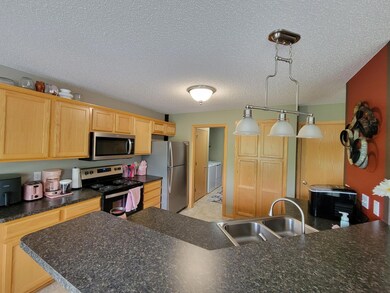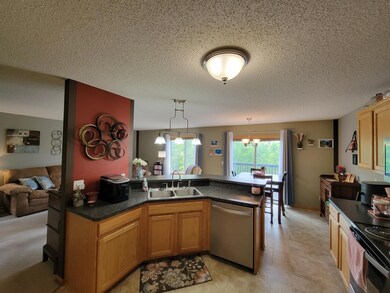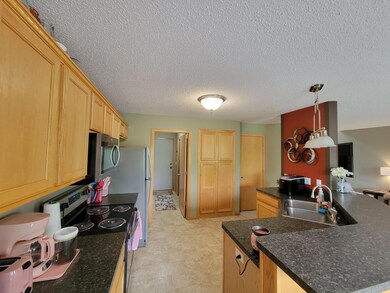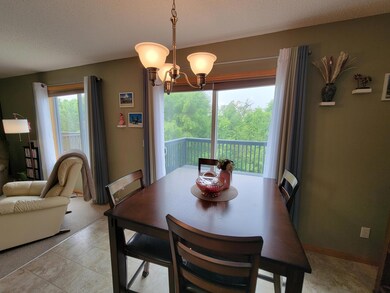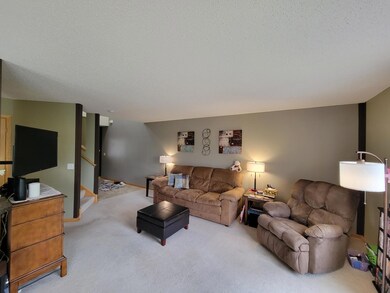
2233 Liberty Glen Loop Saint Cloud, MN 56304
Highlights
- Loft
- Storage Room
- Forced Air Heating and Cooling System
- Living Room
- Guest Parking
- Family Room
About This Home
As of July 2025Here is your chance to experience a 'care-free life style' and own this lovely bright townhouse in the Liberty Glen neighborhood! There are 3 spacious bedrooms plus a loft...perfect for an office area! There is nice covered entryway...the roof and siding were both new in 2024. You will love the kitchen with new stainless steel appliances and a breakfast bar! The primary bedroom has its own bathroom! There is a handy half bath off the garage. The garage is ready for your finishing touches. Sip your morning coffee on the peaceful deck overlooking woods and privacy!! The basement is a walkout and ready to be finished as you would like it. There is additional parking in designated areas in the neighborhood too. An easy walk to Munsinger Gardens and the river!! WELCOME HOME!
Townhouse Details
Home Type
- Townhome
Est. Annual Taxes
- $2,536
Year Built
- Built in 2007
Lot Details
- 1,742 Sq Ft Lot
- Lot Dimensions are 25 x 67
HOA Fees
- $290 Monthly HOA Fees
Parking
- 2 Car Garage
- Tuck Under Garage
- Guest Parking
Home Design
- Unfinished Walls
Interior Spaces
- 1,597 Sq Ft Home
- 2-Story Property
- Family Room
- Living Room
- Loft
- Storage Room
Kitchen
- Range
- Microwave
- Dishwasher
Bedrooms and Bathrooms
- 3 Bedrooms
Laundry
- Dryer
- Washer
Unfinished Basement
- Walk-Out Basement
- Basement Fills Entire Space Under The House
- Sump Pump
- Drain
- Basement Storage
- Natural lighting in basement
Utilities
- Forced Air Heating and Cooling System
- 100 Amp Service
- Cable TV Available
Community Details
- Association fees include hazard insurance, lawn care, snow removal
- HOA Assist Association, Phone Number (855) 952-8222
- Liberty Glen Two Subdivision
Listing and Financial Details
- Assessor Parcel Number 85004540204
Ownership History
Purchase Details
Home Financials for this Owner
Home Financials are based on the most recent Mortgage that was taken out on this home.Purchase Details
Purchase Details
Similar Homes in Saint Cloud, MN
Home Values in the Area
Average Home Value in this Area
Purchase History
| Date | Type | Sale Price | Title Company |
|---|---|---|---|
| Warranty Deed | $223,000 | Results Title | |
| Warranty Deed | $128,900 | Edina Realty Title | |
| Warranty Deed | $2,827,500 | -- |
Mortgage History
| Date | Status | Loan Amount | Loan Type |
|---|---|---|---|
| Previous Owner | $118,500 | Construction | |
| Previous Owner | $114,902 | FHA | |
| Previous Owner | $121,450 | FHA | |
| Previous Owner | $14,999 | Unknown |
Property History
| Date | Event | Price | Change | Sq Ft Price |
|---|---|---|---|---|
| 07/16/2025 07/16/25 | Sold | $223,000 | -3.0% | $140 / Sq Ft |
| 06/16/2025 06/16/25 | Pending | -- | -- | -- |
| 06/01/2025 06/01/25 | For Sale | $229,900 | -- | $144 / Sq Ft |
Tax History Compared to Growth
Tax History
| Year | Tax Paid | Tax Assessment Tax Assessment Total Assessment is a certain percentage of the fair market value that is determined by local assessors to be the total taxable value of land and additions on the property. | Land | Improvement |
|---|---|---|---|---|
| 2025 | $2,492 | $218,400 | $40,000 | $178,400 |
| 2024 | $2,536 | $214,900 | $40,000 | $174,900 |
| 2023 | $2,588 | $214,900 | $20,000 | $194,900 |
| 2022 | $1,954 | $214,900 | $20,000 | $194,900 |
| 2020 | $1,804 | $150,700 | $20,000 | $130,700 |
| 2019 | $1,504 | $145,700 | $15,000 | $130,700 |
| 2018 | $1,394 | $125,800 | $15,000 | $110,800 |
| 2017 | $1,306 | $116,400 | $15,000 | $101,400 |
| 2016 | $1,198 | $108,900 | $15,000 | $93,900 |
| 2015 | $1,172 | $76,600 | $11,000 | $65,600 |
| 2014 | $1,138 | $72,800 | $10,800 | $62,000 |
| 2013 | -- | $72,800 | $10,800 | $62,000 |
Agents Affiliated with this Home
-

Seller's Agent in 2025
Lisa Johnson-Barnier
RE/MAX Results
(320) 980-3915
101 Total Sales
-

Buyer's Agent in 2025
Chris Hauck
Coldwell Banker Burnet
(320) 267-1077
287 Total Sales
Map
Source: NorthstarMLS
MLS Number: 6730825
APN: 85-454-0204
- 2421 Oak Preserve Ct
- 8th 8th Ave SE
- 1448 24th St SE
- 1419 23rd St SE
- 1425 19th St SE
- 1716 9th Ave SE
- 1465 19th St SE
- 1605 26th St SE
- 1609 26th St SE
- 1538 8th Ave SE
- 2330 20th Ave SE
- 2105 7th Ave S
- 2265 Viking Dr
- 1300 Kilian Blvd SE
- 1317 6th Ave S
- 1125 9th Ave SE
- 1219 12th St SE
- 1116 Kilian Blvd SE
- 1122 14th Ave SE
- 917 5th Ave S
