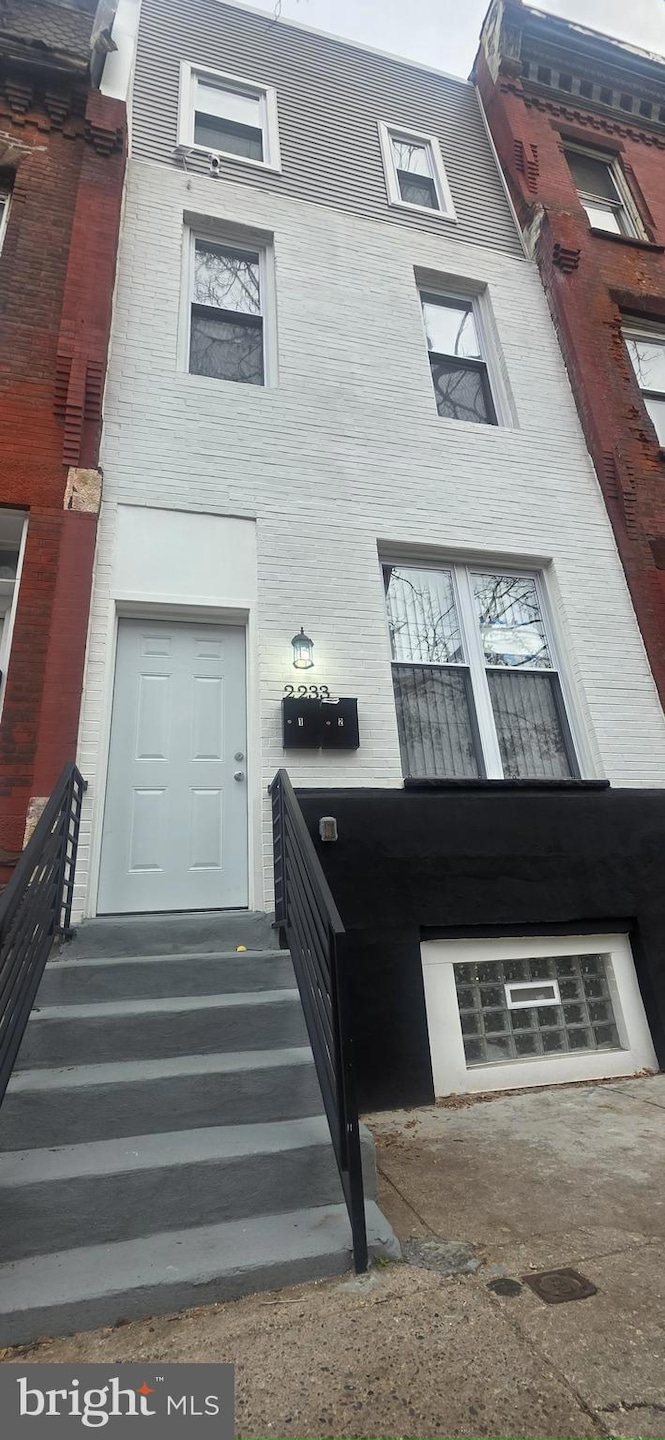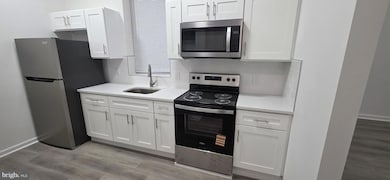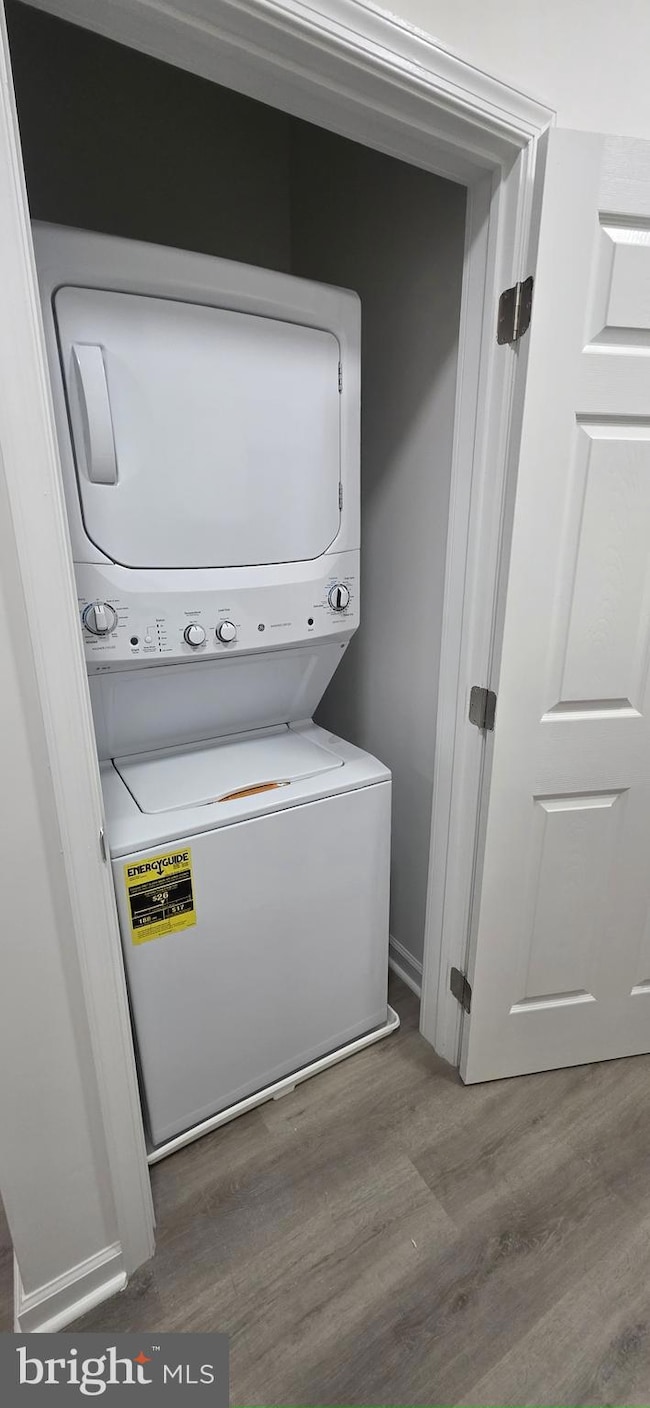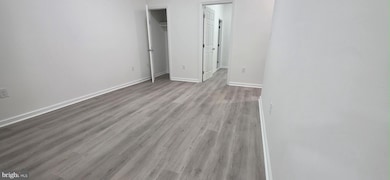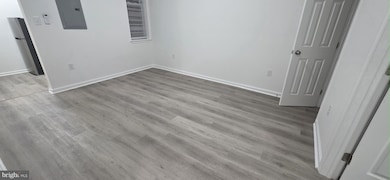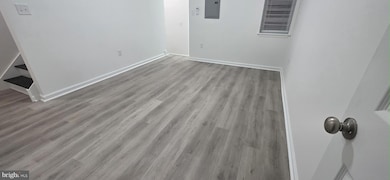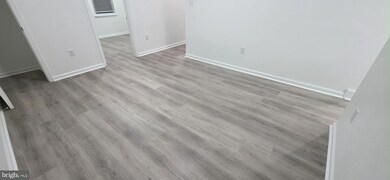2233 N 16th St Unit 2ND FL Philadelphia, PA 19132
North Philadelphia West NeighborhoodHighlights
- Dogs and Cats Allowed
- 5-minute walk to Susquehanna-Dauphin
- 3-minute walk to Winchester Playground
- Wall Furnace
About This Home
Welcome to this spacious and modern 2nd-floor bi-level unit occupying both the 2nd and 3rd floors. This home features 3 bedrooms and 2 bathrooms, offering comfort, privacy, and a well-designed layout. As you enter, you are greeted by a contemporary kitchen complete with shaker cabinets, quartz countertops, and an in-unit washer and dryer for added convenience. Just off the kitchen is a large living room, perfect for relaxing or entertaining, along with Bedroom 1, which includes its own private bathroom. The 3rd floor offers two additional bedrooms, each featuring generous closet space and their own bathroom for maximum comfort and convenience. As a promotional bonus, tenants who sign a 13-month lease will receive 1 month free, reducing the effective monthly rent. This well-appointed unit provides modern finishes, ample space, and a thoughtful layout ideal for today’s renter. Schedule your showing today.
Listing Agent
(215) 200-1089 nesfc76@yahoo.com Eliakim Realty Inc License #RM422846 Listed on: 11/18/2025
Condo Details
Home Type
- Condominium
Year Built
- Built in 1915
Home Design
- Entry on the 1st floor
- Masonry
Interior Spaces
- 1,964 Sq Ft Home
- Property has 3 Levels
- Basement Fills Entire Space Under The House
- Washer and Dryer Hookup
Bedrooms and Bathrooms
- 3 Bedrooms
- 3 Full Bathrooms
Utilities
- Ductless Heating Or Cooling System
- Wall Furnace
- Electric Water Heater
Listing and Financial Details
- Residential Lease
- Security Deposit $1,600
- Requires 2 Months of Rent Paid Up Front
- Tenant pays for cable TV, common area maintenance, electricity, frozen waterpipe damage, heat, hot water, insurance, internet, janitorial service, lawn/tree/shrub care, light bulbs/filters/fuses/alarm care, sewer, snow removal, trash removal, all utilities, water, windows/screens
- 12-Month Min and 24-Month Max Lease Term
- Available 11/18/25
- $60 Application Fee
- Assessor Parcel Number 161066900
Community Details
Overview
- Low-Rise Condominium
- Philadelphia Subdivision
Pet Policy
- Pet Deposit $500
- $50 Monthly Pet Rent
- Dogs and Cats Allowed
Map
Source: Bright MLS
MLS Number: PAPH2560372
- 3001 W Susquehanna Ave
- 1608 W Susquehanna Ave
- 1619 French St
- 2228 N 16th St
- 1612 French St
- 2222 N Bancroft St
- 1507 W Susquehanna Ave
- 2228 N Bancroft St
- 1629 W Susquehanna Ave
- 2236 N Bancroft St
- 1632 French St
- 2249 N Mole St
- 2248 N Bancroft St
- 2116 N 17th St
- 2114 N 17th St
- 904 W Dauphin St
- 2108 N 17th St
- 2136 N Carlisle St
- 2243 N 15th St
- 2106 N 17th St
- 2233 N 16th St Unit 1ST FL
- 2219 N 16th St Unit 2ND FL
- 2219 N 16th St Unit 1ST FL
- 2220 N 16th St Unit 2
- 1507 W Susquehanna Ave
- 2221 N Chadwick St
- 2272 N Bancroft St Unit 1
- 2262 N 15th St
- 2331 N 16th St Unit 1
- 2331 N 16th St Unit 3
- 1623 Edgley St
- 1625 Edgley St
- 2152 N Carlisle St
- 2154 N Carlisle St
- 2123 N 17th St
- 2146 N Carlisle St
- 2144 N Carlisle St
- 2142 N Carlisle St
- 2128 N 17th St Unit 2
- 1630 Edgley St
