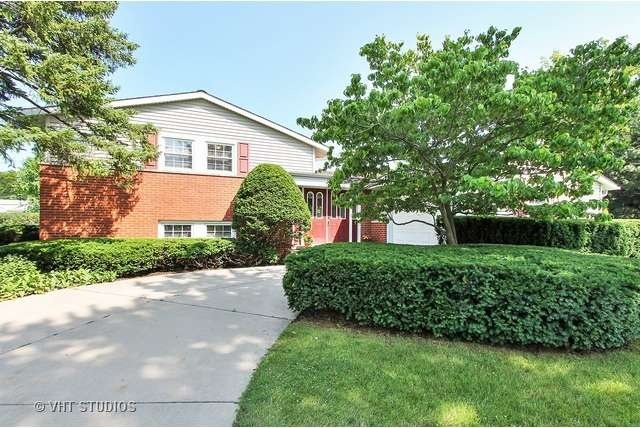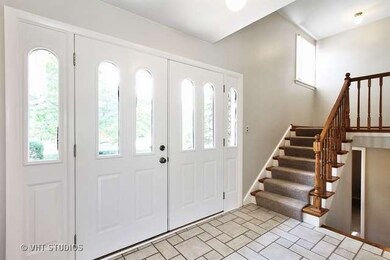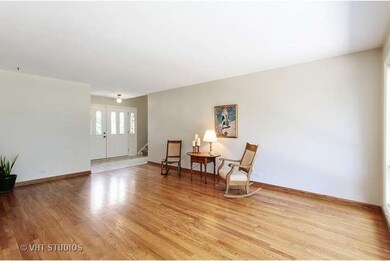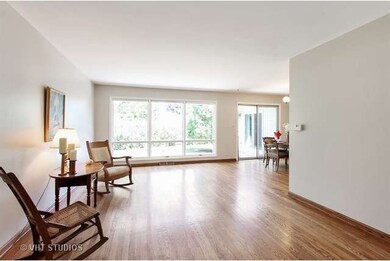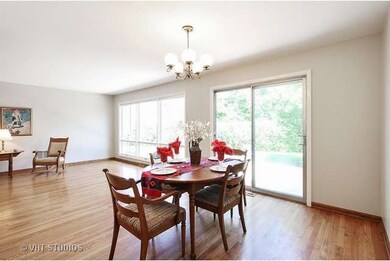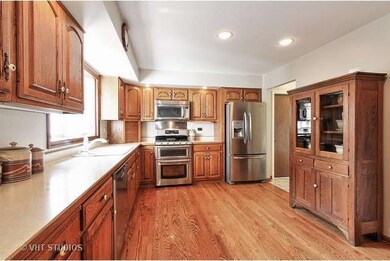
2233 N Huron St Arlington Heights, IL 60004
Greenbrier NeighborhoodHighlights
- Vaulted Ceiling
- Wood Flooring
- Home Office
- Greenbrier Elementary School Rated A
- Whirlpool Bathtub
- 2-minute walk to Happiness Park
About This Home
As of August 2021Nestled on a quiet tree lined cul-de-sac is this spacious split-level home that offers 4 bedrooms, 3 full bathrooms, eat in kitchen, lower level office, laundry room, hardwood flooring and fresh neutral paint. The sun drenched living room and dining room flow into the spacious eat in kitchen that boasts all newer stainless steel appliances, garden window, built in desk and plenty of cabinetry and counter space. Warm and inviting family room addition is accented with vaulted ceiling, brick fireplace and newer carpeting. Full basement under family room. Finished lower level features the master bedroom, office, full bathroom and laundry room. Tons of storage in this home with a total of 15 closets! Enjoy the outdoors on the large circular patio and beautiful yard that has mature landscaping and a natural honeysuckle hedge fence. Great, convenient location. Easy access to Route 53. Close to Happiness Park and Frontier Park. Wonderful place to call home that is truly move in condition
Last Agent to Sell the Property
Royal Family Real Estate License #471018377 Listed on: 08/20/2015

Home Details
Home Type
- Single Family
Est. Annual Taxes
- $9,495
Year Built
- 1963
Parking
- Attached Garage
- Garage Transmitter
- Garage Door Opener
- Driveway
- Garage Is Owned
Home Design
- Asphalt Shingled Roof
- Vinyl Siding
Interior Spaces
- Vaulted Ceiling
- Skylights
- Wood Burning Fireplace
- Gas Log Fireplace
- Entrance Foyer
- Home Office
- Wood Flooring
- Storm Screens
Kitchen
- Breakfast Bar
- Oven or Range
- Microwave
- Dishwasher
- Stainless Steel Appliances
- Disposal
Bedrooms and Bathrooms
- Bathroom on Main Level
- Whirlpool Bathtub
Laundry
- Dryer
- Washer
Unfinished Basement
- Partial Basement
- Finished Basement Bathroom
Utilities
- Forced Air Heating and Cooling System
- Heating System Uses Gas
- Lake Michigan Water
Additional Features
- Patio
- Cul-De-Sac
Ownership History
Purchase Details
Home Financials for this Owner
Home Financials are based on the most recent Mortgage that was taken out on this home.Purchase Details
Home Financials for this Owner
Home Financials are based on the most recent Mortgage that was taken out on this home.Purchase Details
Similar Homes in the area
Home Values in the Area
Average Home Value in this Area
Purchase History
| Date | Type | Sale Price | Title Company |
|---|---|---|---|
| Warranty Deed | $460,000 | Attorney | |
| Deed | $335,000 | Attorneys Title Guaranty Fun | |
| Interfamily Deed Transfer | -- | None Available |
Mortgage History
| Date | Status | Loan Amount | Loan Type |
|---|---|---|---|
| Open | $437,000 | New Conventional | |
| Previous Owner | $343,000 | New Conventional | |
| Previous Owner | $340,000 | New Conventional | |
| Previous Owner | $328,932 | FHA | |
| Previous Owner | $329,120 | Reverse Mortgage Home Equity Conversion Mortgage | |
| Previous Owner | $100,000 | Credit Line Revolving | |
| Previous Owner | $40,000 | Unknown |
Property History
| Date | Event | Price | Change | Sq Ft Price |
|---|---|---|---|---|
| 08/05/2021 08/05/21 | Sold | $460,000 | +2.2% | $200 / Sq Ft |
| 06/19/2021 06/19/21 | Pending | -- | -- | -- |
| 06/10/2021 06/10/21 | For Sale | -- | -- | -- |
| 05/28/2021 05/28/21 | Pending | -- | -- | -- |
| 05/24/2021 05/24/21 | For Sale | $450,000 | +34.3% | $196 / Sq Ft |
| 01/21/2016 01/21/16 | Sold | $335,000 | -4.3% | $168 / Sq Ft |
| 12/10/2015 12/10/15 | Pending | -- | -- | -- |
| 10/14/2015 10/14/15 | Price Changed | $350,000 | -2.8% | $175 / Sq Ft |
| 09/08/2015 09/08/15 | Price Changed | $359,900 | -4.0% | $180 / Sq Ft |
| 08/20/2015 08/20/15 | For Sale | $375,000 | -- | $188 / Sq Ft |
Tax History Compared to Growth
Tax History
| Year | Tax Paid | Tax Assessment Tax Assessment Total Assessment is a certain percentage of the fair market value that is determined by local assessors to be the total taxable value of land and additions on the property. | Land | Improvement |
|---|---|---|---|---|
| 2024 | $9,495 | $38,000 | $7,369 | $30,631 |
| 2023 | $9,117 | $38,000 | $7,369 | $30,631 |
| 2022 | $9,117 | $38,000 | $7,369 | $30,631 |
| 2021 | $8,034 | $30,021 | $4,708 | $25,313 |
| 2020 | $7,893 | $30,021 | $4,708 | $25,313 |
| 2019 | $7,848 | $33,320 | $4,708 | $28,612 |
| 2018 | $8,276 | $31,794 | $4,094 | $27,700 |
| 2017 | $8,196 | $31,794 | $4,094 | $27,700 |
| 2016 | $8,572 | $34,367 | $4,094 | $30,273 |
| 2015 | $9,093 | $30,794 | $3,479 | $27,315 |
| 2014 | $8,827 | $30,794 | $3,479 | $27,315 |
| 2013 | $7,345 | $30,794 | $3,479 | $27,315 |
Agents Affiliated with this Home
-
Jules Motschall

Seller's Agent in 2021
Jules Motschall
@ Properties
(847) 281-6200
3 in this area
21 Total Sales
-
Julie Brown

Buyer's Agent in 2021
Julie Brown
@ Properties
(847) 975-2957
1 in this area
130 Total Sales
-
Royal Hartwig

Seller's Agent in 2016
Royal Hartwig
Royal Family Real Estate
(847) 321-1790
199 Total Sales
-
Patrick Alvarez

Buyer's Agent in 2016
Patrick Alvarez
Jameson Sotheby's International Realty
(847) 791-4188
119 Total Sales
Map
Source: Midwest Real Estate Data (MRED)
MLS Number: MRD09017506
APN: 03-18-308-018-0000
- 2023 N Shenandoah Dr
- 2422 N Kennicott Dr Unit 2A
- 1507 W Plymouth Dr
- 2411 N Kennicott Dr Unit 2B
- 902 W Alleghany Dr Unit 2A
- 701 W Rand Rd Unit 235
- 701 W Rand Rd Unit 227
- 2012 N Yale Ave
- 520 Norman
- 1918 N Yale Ave
- 2647 N Greenwood Ave
- 2020 N Chestnut Ave
- 2143 N Juniper Ln Unit 2143
- 1501 E Churchill Dr Unit 204
- 1730 N Ridge Ave
- 1501 E Dorothy Dr
- 1420 E Lake Louise Dr
- 2023 N Stanton Ct Unit 48
- 2040 N Dunhill Ct N Unit 39
- 18 W Appletree Ln
