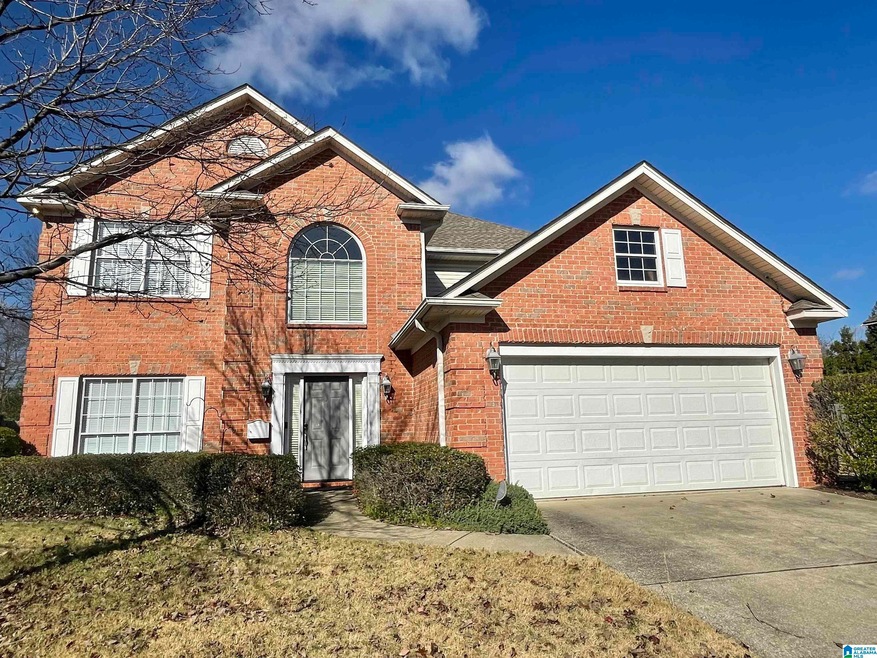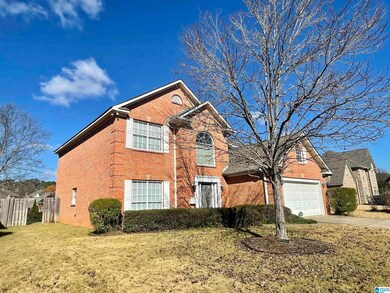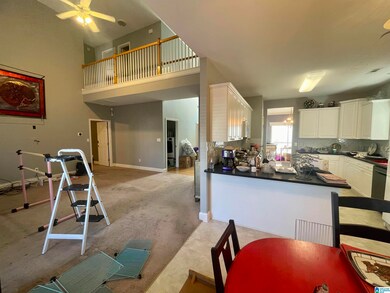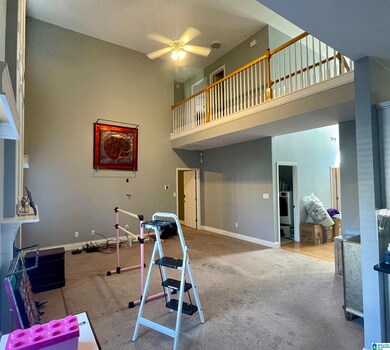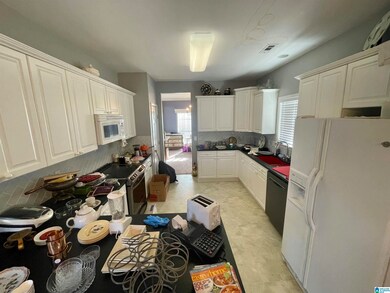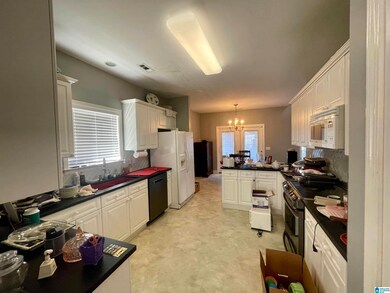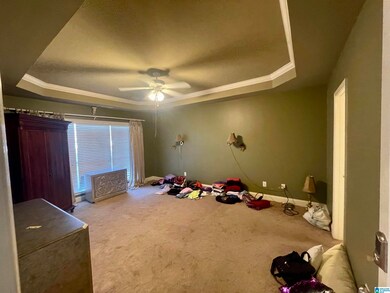2233 Old Cahaba Place Helena, AL 35080
Estimated payment $2,176/month
Highlights
- Outdoor Pool
- 0.5 Acre Lot
- Stone Countertops
- Helena Intermediate School Rated A-
- Attic
- Attached Garage
About This Home
Welcome to 2323 Old Cahaba Place, located in the desirable Helena neighborhood. This beautiful home features a master suite on the main level, a large open living space with vaulted ceiling, and four bedrooms at each corner of the house upstairs. The updated kitchen includes stainless steel appliances and is a great space for the home chef. This home is positioned well for the area, allowing for new owners to make personal upgrades and make it their own. Come see all that 2323 Old Cahaba Place has to offer.
Listing Agent
Clint DeShazo
ARC Realty Vestavia Listed on: 11/17/2022

Home Details
Home Type
- Single Family
Year Built
- Built in 1987
HOA Fees
- Property has a Home Owners Association
Parking
- Attached Garage
Home Design
- Slab Foundation
- Siding
- Three Sided Brick Exterior Elevation
Bedrooms and Bathrooms
- 5 Bedrooms
Laundry
- Laundry on main level
- Electric Dryer Hookup
Outdoor Features
- Outdoor Pool
- Open Patio
Schools
- Helena Elementary And Middle School
- Helena High School
Additional Features
- Stone Countertops
- 0.5 Acre Lot
- Gas Water Heater
- Attic
Community Details
- $13 Other Monthly Fees
Map
Home Values in the Area
Average Home Value in this Area
Tax History
| Year | Tax Paid | Tax Assessment Tax Assessment Total Assessment is a certain percentage of the fair market value that is determined by local assessors to be the total taxable value of land and additions on the property. | Land | Improvement |
|---|---|---|---|---|
| 2024 | $1,912 | $39,020 | $0 | $0 |
| 2023 | $3,499 | $71,400 | $0 | $0 |
| 2022 | $1,494 | $31,320 | $0 | $0 |
| 2021 | $1,191 | $28,380 | $0 | $0 |
| 2020 | $1,117 | $26,640 | $0 | $0 |
| 2019 | $1,070 | $25,540 | $0 | $0 |
| 2017 | $959 | $22,920 | $0 | $0 |
| 2015 | $923 | $22,060 | $0 | $0 |
| 2014 | $899 | $21,500 | $0 | $0 |
Property History
| Date | Event | Price | List to Sale | Price per Sq Ft |
|---|---|---|---|---|
| 01/05/2023 01/05/23 | Pending | -- | -- | -- |
| 11/17/2022 11/17/22 | For Sale | $379,000 | -- | $118 / Sq Ft |
Purchase History
| Date | Type | Sale Price | Title Company |
|---|---|---|---|
| Warranty Deed | $360,000 | None Listed On Document | |
| Interfamily Deed Transfer | -- | -- |
Mortgage History
| Date | Status | Loan Amount | Loan Type |
|---|---|---|---|
| Open | $353,479 | FHA | |
| Previous Owner | $159,000 | No Value Available |
Source: Greater Alabama MLS
MLS Number: 1339213
APN: 13-4-20-1-004-024-000
- 370 Old Cahaba Trail
- 346 Old Cahaba Trail
- 2195 Old Cahaba Place
- 7.94 acres County Road 52
- 1310 Old Cahaba Cove
- 240 Bentmoor Ln
- 1342 Old Cahaba Cove
- 2135 Old Cahaba Place
- 978 Old Cahaba Dr
- 474 Old Cahaba Way
- 599 Bentmoor Dr
- 4040 Old Cahaba Pkwy
- 619 Bentmoor Dr
- 1036 Stonecreek Dr
- 175 Saint Charles Dr
- 162 Saint Charles Dr
- 2080 Butler Rd
- 1732 Gable Way
- 2131 Butler Rd
- 4093 Old Cahaba Pkwy
