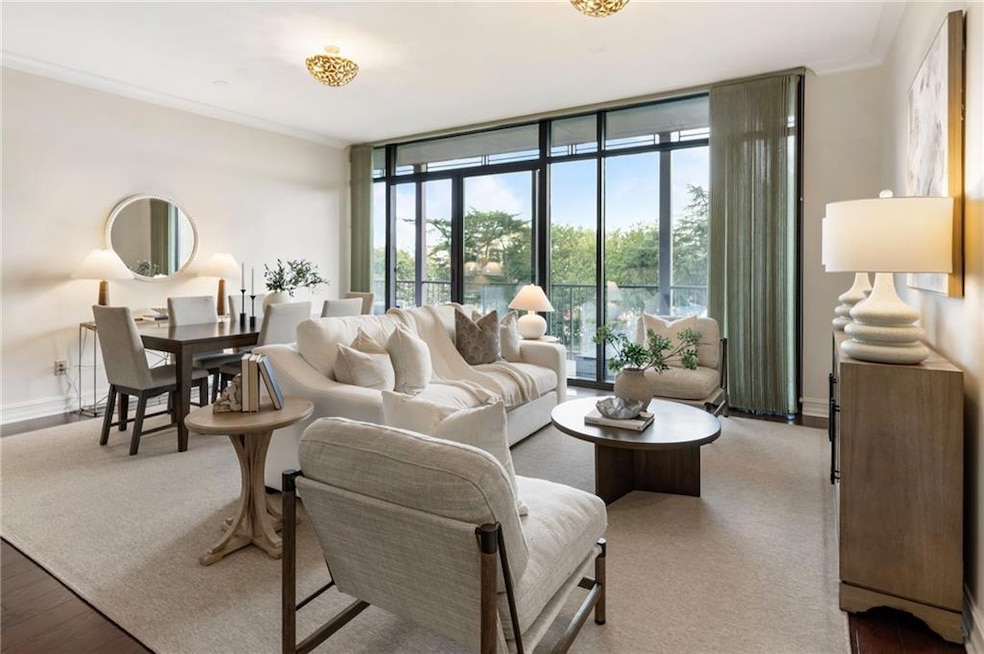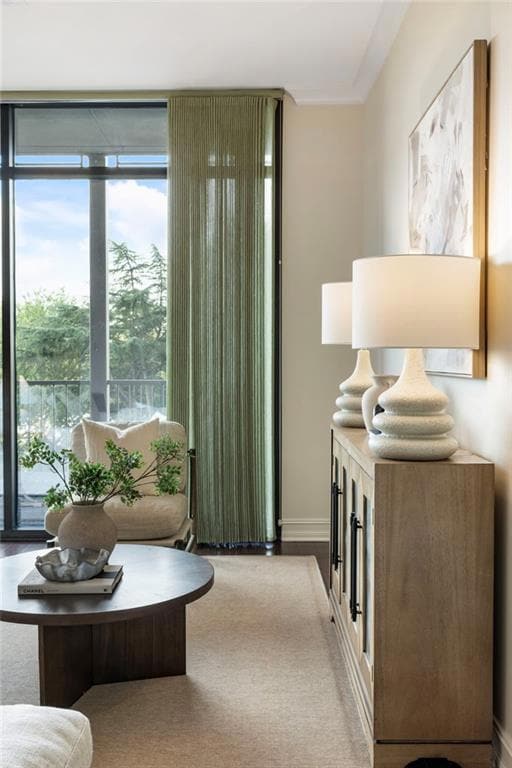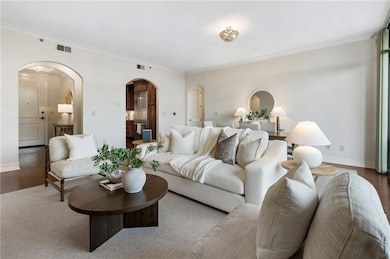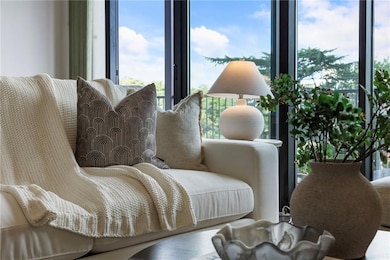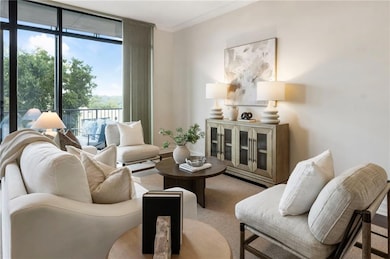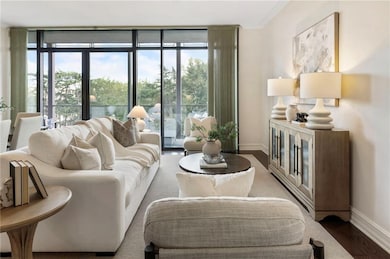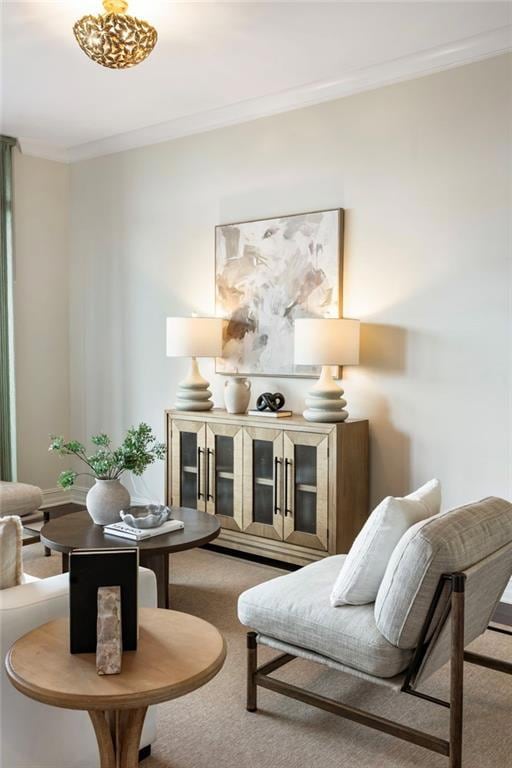The Astoria at the Aramore 2233 Peachtree Rd NE Unit 503 Atlanta, GA 30309
Brookwood NeighborhoodEstimated payment $4,400/month
Highlights
- Popular Property
- In Ground Pool
- Clubhouse
- North Atlanta High School Rated A
- City View
- Wood Flooring
About This Home
BUCKHEAD'S HIDDEN GEM *** INTIMATE LUXURY RESIDENCE SURROUNDED BY BEST OF INTOWN LIVING *** DESIGNER WALLPAPER *** CURATED LIGHTING *** JEWEL BOX FOYER *** FLOOR TO CEILING WINDOWS *** LUSH TREE TOP VIEWS COUPLED WITH BUCKHEAD SKYLINE *** ROOMMATE FLOOR PLAN WITH SPACIOUS PRIMARY SUITE *** SOAKING TUB *** SEPARATE SHOWER *** WALK IN CLOSET *** CHEFS KITCHEN *** 6 - BURNER GAS RANGE *** HIGH-END STAINLESS APPLIANCES WITH GENEROUS PREP SPACE *** SEPARATE LAUNDRY ROOM *** TWO DEEDED PARKING SPACES AND STORAGE UNIT *** 24 HOUR CONCIERGE SERVICE *** RESORT STYLE AMENITIES *** CLUB ROOM *** FITNESS CENTER *** POOL *** GUEST SUITE *** DOG PARK *** ALL MOMENTS FROM THE BELTLINE, PEACHTREE BATTLE AND BELOVED BUCKHEAD FAVORITES *** THE BEST OF THE BEST!!
Listing Agent
Ansley Real Estate | Christie's International Real Estate Brokerage Phone: 404-915-2563 License #356804 Listed on: 11/13/2025

Co-Listing Agent
Ansley Real Estate | Christie's International Real Estate Brokerage Phone: 404-915-2563 License #172325
Property Details
Home Type
- Condominium
Est. Annual Taxes
- $8,882
Year Built
- Built in 2008
Lot Details
- Two or More Common Walls
HOA Fees
- $887 Monthly HOA Fees
Home Design
- Composition Roof
- Cement Siding
Interior Spaces
- 1,524 Sq Ft Home
- 1-Story Property
- Roommate Plan
- Window Treatments
- Great Room
- Family Room
- Wood Flooring
- Laundry Room
Kitchen
- Open to Family Room
- Gas Cooktop
- Dishwasher
- Solid Surface Countertops
- Wood Stained Kitchen Cabinets
- Disposal
Bedrooms and Bathrooms
- 2 Main Level Bedrooms
- Split Bedroom Floorplan
- Dual Vanity Sinks in Primary Bathroom
- Separate Shower in Primary Bathroom
- Soaking Tub
Home Security
Parking
- 2 Parking Spaces
- Assigned Parking
Outdoor Features
- In Ground Pool
- Covered Patio or Porch
Location
- Property is near schools
- Property is near shops
Schools
- E. Rivers Elementary School
- Willis A. Sutton Middle School
- North Atlanta High School
Utilities
- Central Heating and Cooling System
- Phone Available
- Cable TV Available
Listing and Financial Details
- Assessor Parcel Number 17 011100053835
Community Details
Overview
- $1,773 Initiation Fee
- 69 Units
- Homeowners Advantage Association
- High-Rise Condominium
- The Astoria Subdivision
- Rental Restrictions
Amenities
- Meeting Room
Recreation
- Community Spa
- Park
- Trails
Security
- Fire and Smoke Detector
Map
About The Astoria at the Aramore
Home Values in the Area
Average Home Value in this Area
Tax History
| Year | Tax Paid | Tax Assessment Tax Assessment Total Assessment is a certain percentage of the fair market value that is determined by local assessors to be the total taxable value of land and additions on the property. | Land | Improvement |
|---|---|---|---|---|
| 2025 | $6,820 | $217,120 | $27,120 | $190,000 |
| 2023 | $7,808 | $188,600 | $21,360 | $167,240 |
| 2022 | $7,633 | $188,600 | $21,360 | $167,240 |
| 2021 | $8,055 | $198,840 | $28,680 | $170,160 |
| 2020 | $7,600 | $185,520 | $25,280 | $160,240 |
| 2019 | $148 | $173,480 | $29,920 | $143,560 |
| 2018 | $7,013 | $169,400 | $29,200 | $140,200 |
| 2017 | $6,884 | $159,400 | $20,720 | $138,680 |
| 2016 | $5,656 | $159,400 | $20,720 | $138,680 |
| 2015 | $5,707 | $159,400 | $20,720 | $138,680 |
| 2014 | $5,917 | $159,400 | $20,720 | $138,680 |
Property History
| Date | Event | Price | List to Sale | Price per Sq Ft | Prior Sale |
|---|---|---|---|---|---|
| 11/17/2025 11/17/25 | Price Changed | $525,000 | -4.5% | $344 / Sq Ft | |
| 11/13/2025 11/13/25 | For Sale | $550,000 | +14.3% | $361 / Sq Ft | |
| 05/27/2016 05/27/16 | Sold | $481,200 | -0.8% | $316 / Sq Ft | View Prior Sale |
| 05/06/2016 05/06/16 | Pending | -- | -- | -- | |
| 04/04/2016 04/04/16 | For Sale | $485,000 | -- | $318 / Sq Ft |
Purchase History
| Date | Type | Sale Price | Title Company |
|---|---|---|---|
| Warranty Deed | $481,200 | -- | |
| Warranty Deed | -- | -- | |
| Warranty Deed | $290,000 | -- |
Mortgage History
| Date | Status | Loan Amount | Loan Type |
|---|---|---|---|
| Previous Owner | $232,000 | New Conventional |
Source: First Multiple Listing Service (FMLS)
MLS Number: 7680888
APN: 17-0111-0005-383-5
- 2233 Peachtree Rd NE Unit 1202
- 2230 Peachtree Rd NE Unit C2
- 2255 Peachtree Rd NE Unit 322
- 2255 Peachtree Rd NE Unit 521
- 2255 Peachtree Rd NE Unit 620
- 2277 Peachtree Rd NE Unit 408
- 2277 Peachtree Rd NE Unit 407
- 1 Biscayne Dr NW Unit 112
- 1 Biscayne Dr NW Unit 704
- 1 Biscayne Dr NW Unit 806
- 1 Biscayne Dr NW Unit 304
- 1 Biscayne Dr NW Unit 603
- 1 Biscayne Dr NW Unit 804
- 2161 Peachtree Rd NE Unit 401
- 2161 Peachtree Rd NE Unit 907
- 78 Peachtree Memorial Dr NW Unit 2
- 2233 Peachtree Rd NE Unit 801
- 2255 Peachtree Rd NE Unit 620
- 2277 Peachtree Rd NE
- 1 Biscayne Dr NW Unit 502
- 2171 Peachtree Rd NW
- 2171 Peachtree Rd NW Unit 1B1BA
- 2171 Peachtree Rd NW Unit 3B3BA
- 2171 Peachtree Rd NW Unit 2B2BA
- 2171 Peachtree Rd NE Unit 1-1205
- 2161 Peachtree Rd NE Unit 502
- 2161 Peachtree Rd NE Unit 706
- 2285 Peachtree Rd NE Unit 802
- 2285 Peachtree Rd NE Unit 801
- 2285 Peachtree Rd NE Unit 1104
- 100 Colonial Homes Dr
- 2144 Peachtree Rd NW Unit 920
- 2144 Peachtree Rd NW Unit 501
- 2144 Peachtree Rd NW Unit 1104
- 124 Peachtree Memorial Dr NW
- 100 Biscayne Dr NW Unit C5
