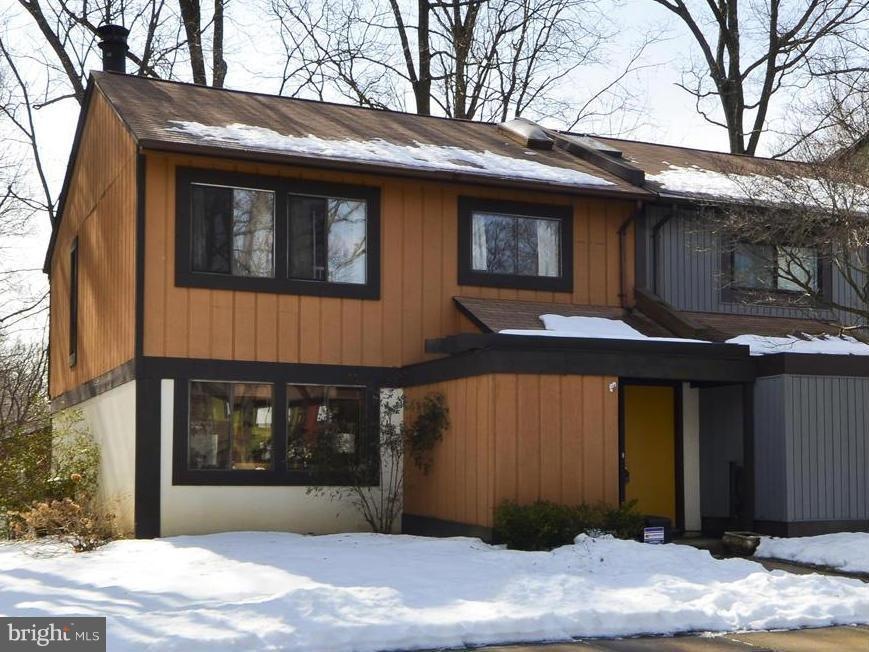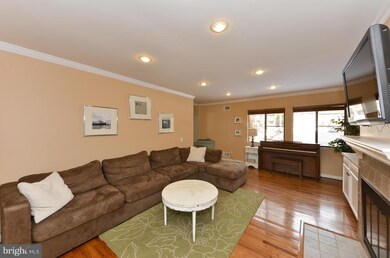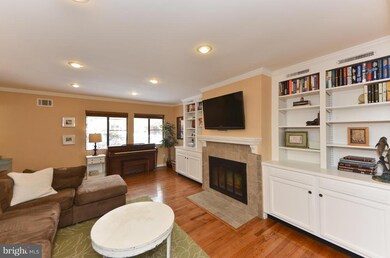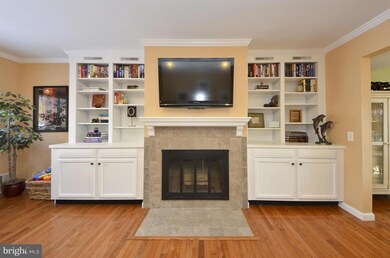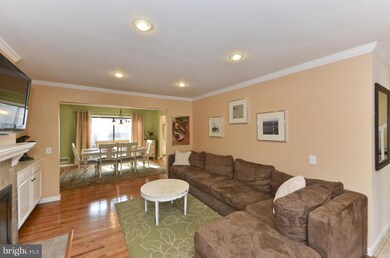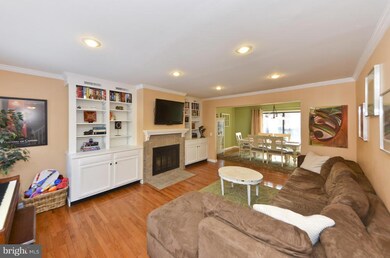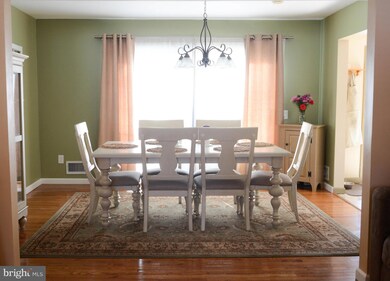
2233 Wheelwright Ct Reston, VA 20191
Highlights
- Contemporary Architecture
- Traditional Floor Plan
- Community Pool
- Terraset Elementary Rated A-
- Wood Flooring
- Tennis Courts
About This Home
As of March 2014Charming End Unit, 2-Level TH in the Heart of Reston* PRISTINE CONDITION* New Paint and Carpet, Enjoy the custom made bookshelves around the FP and relax in the large living room. Both a Sep Dining Rm and eat-in kitchen. *MBR w/WIC,Private Bath*Large BRs*Laundry on Upper Level*Peace of mind -New roof, warranty conveys*Near New Silver Line* end the day grilling on your priv deck Open Sat/Sun 1-4
Townhouse Details
Home Type
- Townhome
Est. Annual Taxes
- $3,481
Year Built
- 1974
Lot Details
- 2,060 Sq Ft Lot
- 1 Common Wall
HOA Fees
- $51 Monthly HOA Fees
Home Design
- Contemporary Architecture
- Cedar
Interior Spaces
- 1,625 Sq Ft Home
- Property has 2 Levels
- Traditional Floor Plan
- Built-In Features
- Crown Molding
- Ceiling Fan
- Fireplace With Glass Doors
- Window Treatments
- Entrance Foyer
- Living Room
- Dining Room
- Wood Flooring
- Attic Fan
Kitchen
- Country Kitchen
- Breakfast Area or Nook
- Electric Oven or Range
- Microwave
- Ice Maker
- Dishwasher
- Disposal
Bedrooms and Bathrooms
- 3 Main Level Bedrooms
- En-Suite Primary Bedroom
- En-Suite Bathroom
Laundry
- Laundry Room
- Dryer
- Washer
Parking
- Free Parking
- 1 Assigned Parking Space
Utilities
- Forced Air Heating and Cooling System
- Heat Pump System
- Electric Water Heater
Listing and Financial Details
- Tax Lot 49
- Assessor Parcel Number 26-2-6-6-49
Community Details
Overview
- Association fees include trash
- $80 Other Monthly Fees
Amenities
- Common Area
Recreation
- Tennis Courts
- Community Basketball Court
- Community Playground
- Community Pool
- Jogging Path
Ownership History
Purchase Details
Home Financials for this Owner
Home Financials are based on the most recent Mortgage that was taken out on this home.Purchase Details
Home Financials for this Owner
Home Financials are based on the most recent Mortgage that was taken out on this home.Purchase Details
Home Financials for this Owner
Home Financials are based on the most recent Mortgage that was taken out on this home.Purchase Details
Home Financials for this Owner
Home Financials are based on the most recent Mortgage that was taken out on this home.Similar Homes in the area
Home Values in the Area
Average Home Value in this Area
Purchase History
| Date | Type | Sale Price | Title Company |
|---|---|---|---|
| Warranty Deed | $370,000 | -- | |
| Warranty Deed | $325,000 | -- | |
| Special Warranty Deed | $259,900 | -- | |
| Warranty Deed | $396,500 | -- |
Mortgage History
| Date | Status | Loan Amount | Loan Type |
|---|---|---|---|
| Open | $304,000 | New Conventional | |
| Closed | $340,000 | New Conventional | |
| Previous Owner | $315,000 | Adjustable Rate Mortgage/ARM | |
| Previous Owner | $320,681 | FHA | |
| Previous Owner | $255,880 | FHA | |
| Previous Owner | $317,200 | New Conventional |
Property History
| Date | Event | Price | Change | Sq Ft Price |
|---|---|---|---|---|
| 11/12/2021 11/12/21 | Rented | $2,350 | 0.0% | -- |
| 11/04/2021 11/04/21 | For Rent | $2,350 | 0.0% | -- |
| 03/31/2014 03/31/14 | Sold | $370,000 | +2.1% | $228 / Sq Ft |
| 02/25/2014 02/25/14 | Pending | -- | -- | -- |
| 02/21/2014 02/21/14 | For Sale | $362,500 | -- | $223 / Sq Ft |
Tax History Compared to Growth
Tax History
| Year | Tax Paid | Tax Assessment Tax Assessment Total Assessment is a certain percentage of the fair market value that is determined by local assessors to be the total taxable value of land and additions on the property. | Land | Improvement |
|---|---|---|---|---|
| 2024 | $5,856 | $485,760 | $150,000 | $335,760 |
| 2023 | $5,648 | $480,490 | $150,000 | $330,490 |
| 2022 | $4,933 | $414,390 | $130,000 | $284,390 |
| 2021 | $4,916 | $402,780 | $120,000 | $282,780 |
| 2020 | $4,647 | $377,690 | $120,000 | $257,690 |
| 2019 | $4,511 | $366,600 | $115,000 | $251,600 |
| 2018 | $4,216 | $366,600 | $115,000 | $251,600 |
| 2017 | $4,259 | $352,600 | $105,000 | $247,600 |
| 2016 | $4,343 | $360,260 | $105,000 | $255,260 |
| 2015 | $4,048 | $348,100 | $105,000 | $243,100 |
| 2014 | $4,040 | $348,100 | $105,000 | $243,100 |
Agents Affiliated with this Home
-
M
Seller's Agent in 2021
Mathew Brodman
Pearson Smith Realty, LLC
(571) 457-9660
6 Total Sales
-

Seller's Agent in 2014
Drew Hoffecker
Real Broker, LLC
(202) 409-2085
8 in this area
72 Total Sales
-

Buyer's Agent in 2014
Brian Herndon
Jason Mitchell Real Estate Virginia, LLC
(703) 472-4825
1 in this area
30 Total Sales
Map
Source: Bright MLS
MLS Number: 1002848462
APN: 0262-06060049
- 11713 Karbon Hill Ct Unit 710A
- 11709H Karbon Hill Ct Unit 609A
- 11709 Karbon Hill Ct Unit 606A
- 2248 Coppersmith Square
- 2224 Springwood Dr Unit 102A
- 2323 Middle Creek Ln
- 2241C Lovedale Ln Unit 412C
- 11959 Barrel Cooper Ct
- 2233 Lovedale Ln Unit I
- 2308 Horseferry Ct
- 2216 Castle Rock Square Unit 2B
- 11722 Mossy Creek Ln
- 2233 Castle Rock Square Unit 2B
- 11609 Windbluff Ct Unit 9/009A1
- 2347 Glade Bank Way
- 11800 Breton Ct Unit 32C
- 11804 Breton Ct Unit 22C
- 11631 Stoneview Squa Unit 12C
- 11910 Saint Johnsbury Ct
- 11833 Shire Ct Unit 12C
