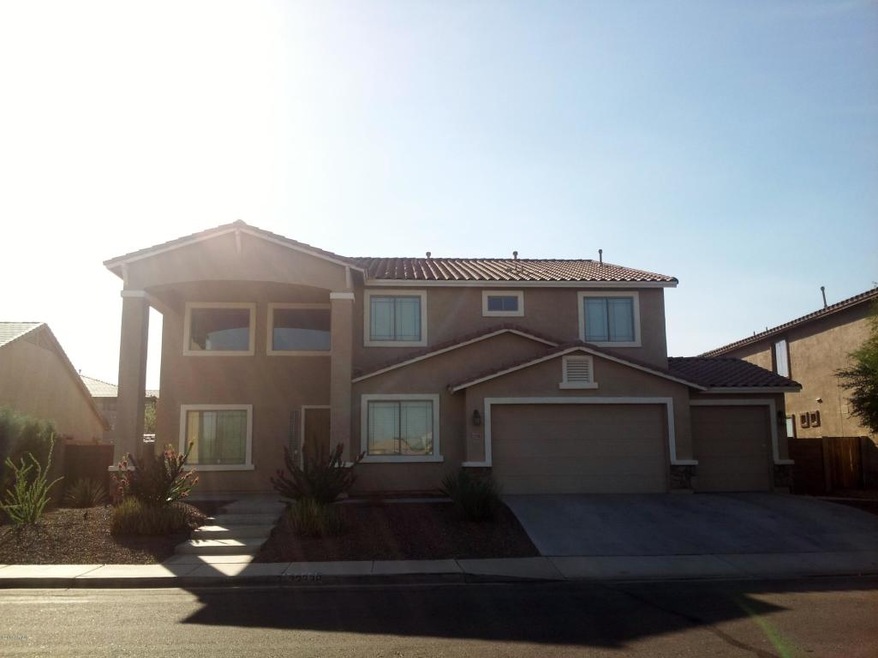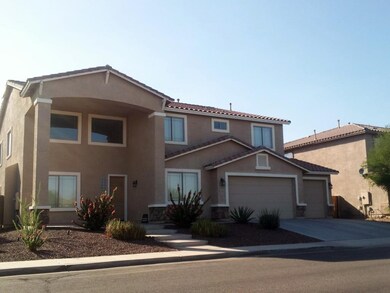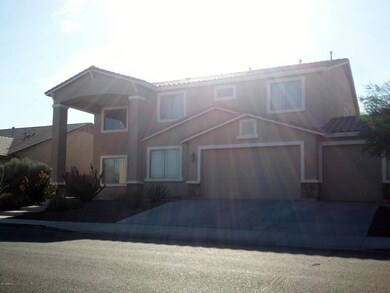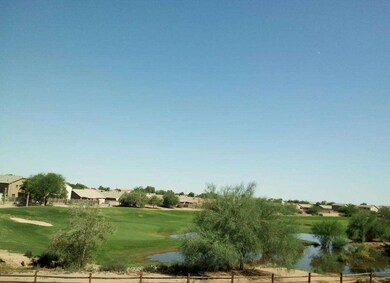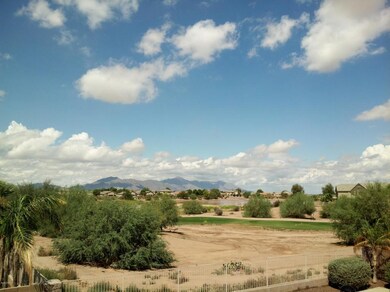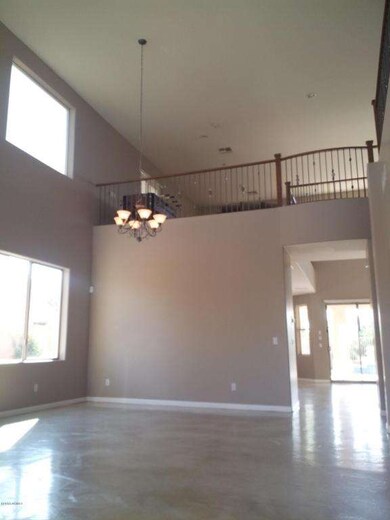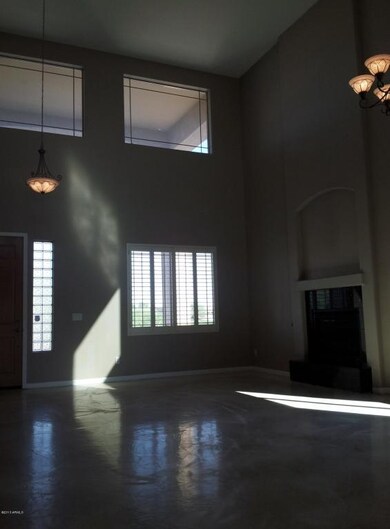
22338 N O Sullivan Dr Maricopa, AZ 85138
Rancho El Dorado NeighborhoodHighlights
- On Golf Course
- Private Pool
- Vaulted Ceiling
- Pima Butte Elementary School Rated A-
- Mountain View
- Main Floor Primary Bedroom
About This Home
As of June 2025HUGE $15K PRICE REDUCTION! This is hands down the best lot in all of Maricopa! Located on The Duke at Rancho El Dorado, this semi-custom beauty is surrounded by golf and mountain views. Home faces the 3rd green, with no home in front, and backs to the 4th tee box, out of stray ball range! This nearly 4200 sf beauty is sure to please all. Loaded with 5 bedrooms, 2.5 baths, 2 lofts, office, formal living/dining, family room, gourmet kitchen, 3 car garage w/ rare pull through feature, this is an Entertainer's Paradise! Upgraded with CUSTOM concrete floors designed to replicate Crema Marfil Marble in a 4x4 diagonal pattern, pre-wired for whole home multi zone audio/video(inside & out) & 5.1 surround sound, custom paint, upgraded fixtures, and so much more! The gourmet kitchen features stainless steel appliances, gas cooktop, double wall ovens, 8 ft. island w/ breakfast bar, granite counters w/ stainless under mount sink, pantry, & more! Kitchen opens to spacious family room that is wired for in-wall 5.1 surround sound. Large private Master Suite is located downstairs and features separate shower/tub, dual sink executive height vanity, & enormous walk-in closet. Upstairs you will find 4 additional large bedrooms, walk-in closets, and 2 lofts/game room. Backyard is perfect to entertain guest or simply relax and watch the sunset over the mountains. Backyard features large covered patio, pool w/ water feature, putting green, sport court, and is wired for outdoor audio/video! This home is sure to please all, and won't last long. Put this one at the top of your list!
Last Agent to Sell the Property
Realty ONE Group License #SA586687000 Listed on: 09/13/2013
Home Details
Home Type
- Single Family
Est. Annual Taxes
- $2,380
Year Built
- Built in 2005
Lot Details
- 10,454 Sq Ft Lot
- On Golf Course
- Desert faces the front and back of the property
- Wrought Iron Fence
- Block Wall Fence
- Sprinklers on Timer
HOA Fees
- $62 Monthly HOA Fees
Parking
- 3 Car Garage
- Garage Door Opener
Home Design
- Wood Frame Construction
- Tile Roof
- Stone Exterior Construction
- Stucco
Interior Spaces
- 4,150 Sq Ft Home
- 2-Story Property
- Vaulted Ceiling
- Ceiling Fan
- Gas Fireplace
- Double Pane Windows
- Low Emissivity Windows
- Living Room with Fireplace
- Mountain Views
- Security System Owned
Kitchen
- Eat-In Kitchen
- Breakfast Bar
- Gas Cooktop
- Built-In Microwave
- Kitchen Island
- Granite Countertops
Flooring
- Carpet
- Concrete
Bedrooms and Bathrooms
- 5 Bedrooms
- Primary Bedroom on Main
- Primary Bathroom is a Full Bathroom
- 2.5 Bathrooms
- Dual Vanity Sinks in Primary Bathroom
- Bathtub With Separate Shower Stall
Outdoor Features
- Private Pool
- Covered Patio or Porch
Schools
- Maricopa Elementary School
- Maricopa Elementary High School
Utilities
- Refrigerated Cooling System
- Zoned Heating
- Heating System Uses Natural Gas
- Water Filtration System
- High Speed Internet
- Cable TV Available
Listing and Financial Details
- Tax Lot 80
- Assessor Parcel Number 512-15-080
Community Details
Overview
- Association fees include cable TV, ground maintenance
- First Service Res. Association, Phone Number (480) 551-4300
- Built by HACIENDA
- Rancho El Dorado Subdivision, Reniassance Floorplan
Recreation
- Golf Course Community
- Sport Court
- Community Playground
- Bike Trail
Ownership History
Purchase Details
Home Financials for this Owner
Home Financials are based on the most recent Mortgage that was taken out on this home.Purchase Details
Home Financials for this Owner
Home Financials are based on the most recent Mortgage that was taken out on this home.Purchase Details
Home Financials for this Owner
Home Financials are based on the most recent Mortgage that was taken out on this home.Purchase Details
Home Financials for this Owner
Home Financials are based on the most recent Mortgage that was taken out on this home.Purchase Details
Home Financials for this Owner
Home Financials are based on the most recent Mortgage that was taken out on this home.Purchase Details
Purchase Details
Home Financials for this Owner
Home Financials are based on the most recent Mortgage that was taken out on this home.Similar Homes in Maricopa, AZ
Home Values in the Area
Average Home Value in this Area
Purchase History
| Date | Type | Sale Price | Title Company |
|---|---|---|---|
| Warranty Deed | $675,000 | Wfg National Title Insurance C | |
| Warranty Deed | $570,000 | First Arizona Title | |
| Warranty Deed | $570,000 | First Arizona Title Agcy Llc | |
| Warranty Deed | $320,000 | Great American Title Agency | |
| Interfamily Deed Transfer | -- | Pioneer Title Agency Inc | |
| Warranty Deed | -- | Pioneer Title Agency Inc | |
| Interfamily Deed Transfer | -- | None Available | |
| Interfamily Deed Transfer | -- | None Available | |
| Special Warranty Deed | $448,900 | First American Title Ins Co |
Mortgage History
| Date | Status | Loan Amount | Loan Type |
|---|---|---|---|
| Open | $227,000 | New Conventional | |
| Previous Owner | $525,000 | VA | |
| Previous Owner | $525,000 | VA | |
| Previous Owner | $286,500 | New Conventional | |
| Previous Owner | $36,500 | Credit Line Revolving | |
| Previous Owner | $305,500 | New Conventional | |
| Previous Owner | $298,100 | New Conventional | |
| Previous Owner | $295,662 | New Conventional | |
| Previous Owner | $300,000 | New Conventional | |
| Previous Owner | $236,811 | FHA | |
| Previous Owner | $125,000 | Credit Line Revolving | |
| Previous Owner | $359,100 | New Conventional | |
| Closed | $89,750 | No Value Available |
Property History
| Date | Event | Price | Change | Sq Ft Price |
|---|---|---|---|---|
| 06/10/2025 06/10/25 | Sold | $675,000 | -1.5% | $163 / Sq Ft |
| 05/10/2025 05/10/25 | Pending | -- | -- | -- |
| 05/02/2025 05/02/25 | Price Changed | $685,000 | -0.7% | $165 / Sq Ft |
| 03/07/2025 03/07/25 | For Sale | $690,000 | +23.2% | $166 / Sq Ft |
| 05/20/2021 05/20/21 | Sold | $560,000 | -1.8% | $135 / Sq Ft |
| 04/22/2021 04/22/21 | Price Changed | $569,999 | 0.0% | $137 / Sq Ft |
| 04/21/2021 04/21/21 | Pending | -- | -- | -- |
| 04/16/2021 04/16/21 | For Sale | $569,999 | +78.1% | $137 / Sq Ft |
| 01/16/2014 01/16/14 | Sold | $320,000 | -4.4% | $77 / Sq Ft |
| 12/19/2013 12/19/13 | Pending | -- | -- | -- |
| 11/29/2013 11/29/13 | Price Changed | $334,900 | -1.2% | $81 / Sq Ft |
| 11/15/2013 11/15/13 | Price Changed | $339,000 | -0.3% | $82 / Sq Ft |
| 09/27/2013 09/27/13 | Price Changed | $339,900 | -2.9% | $82 / Sq Ft |
| 09/13/2013 09/13/13 | For Sale | $349,900 | -- | $84 / Sq Ft |
Tax History Compared to Growth
Tax History
| Year | Tax Paid | Tax Assessment Tax Assessment Total Assessment is a certain percentage of the fair market value that is determined by local assessors to be the total taxable value of land and additions on the property. | Land | Improvement |
|---|---|---|---|---|
| 2025 | $3,931 | $51,178 | -- | -- |
| 2024 | $3,719 | $59,526 | -- | -- |
| 2023 | $3,829 | $47,822 | $14,636 | $33,186 |
| 2022 | $3,719 | $32,926 | $7,314 | $25,612 |
| 2021 | $3,551 | $30,575 | $0 | $0 |
| 2020 | $3,389 | $25,146 | $0 | $0 |
| 2019 | $3,259 | $23,361 | $0 | $0 |
| 2018 | $3,216 | $21,920 | $0 | $0 |
| 2017 | $3,063 | $22,296 | $0 | $0 |
| 2016 | $2,757 | $22,826 | $1,875 | $20,951 |
| 2014 | $2,634 | $16,949 | $1,500 | $15,449 |
Agents Affiliated with this Home
-
Andrea Jackson
A
Seller's Agent in 2025
Andrea Jackson
West USA Realty
(888) 897-7821
5 in this area
29 Total Sales
-
Johnette Alexander
J
Buyer's Agent in 2025
Johnette Alexander
Long Realty Jasper Associates
(509) 995-3520
1 in this area
4 Total Sales
-
Michelle Castro

Buyer Co-Listing Agent in 2025
Michelle Castro
Long Realty Jasper Associates
(602) 576-4497
1 in this area
51 Total Sales
-
B
Seller's Agent in 2021
Brian Wilson
HomeSmart
-
Andrea Deely
A
Buyer's Agent in 2021
Andrea Deely
Realty One Group
(480) 722-9800
1 in this area
61 Total Sales
-
Brandon Maldonado

Seller's Agent in 2014
Brandon Maldonado
Realty One Group
(480) 321-8100
14 Total Sales
Map
Source: Arizona Regional Multiple Listing Service (ARMLS)
MLS Number: 4998230
APN: 512-15-080
- 22139 N O Sullivan Dr
- 42780 W Venture Rd
- 42812 W Venture Rd
- 42458 W Desert Fairways Dr
- 42735 W Bravo Dr
- 43324 W Desert Fairways Dr
- 42587 W Hillman Dr
- 42422 W Bravo Dr
- 42538 W Sunland Dr
- 22683 N Aaron Rd
- 22703 N Aaron Rd
- 42311 W Bunker Dr
- 43121 W Sunland Dr
- 43319 W Oakland Ct
- 42282 W Sparks Dr
- 43292 W Oakland Ct
- 42266 W Sparks Dr
- 42292 W Venture Rd
- 42383 W Hillman Dr
- 21987 N Balboa Dr
