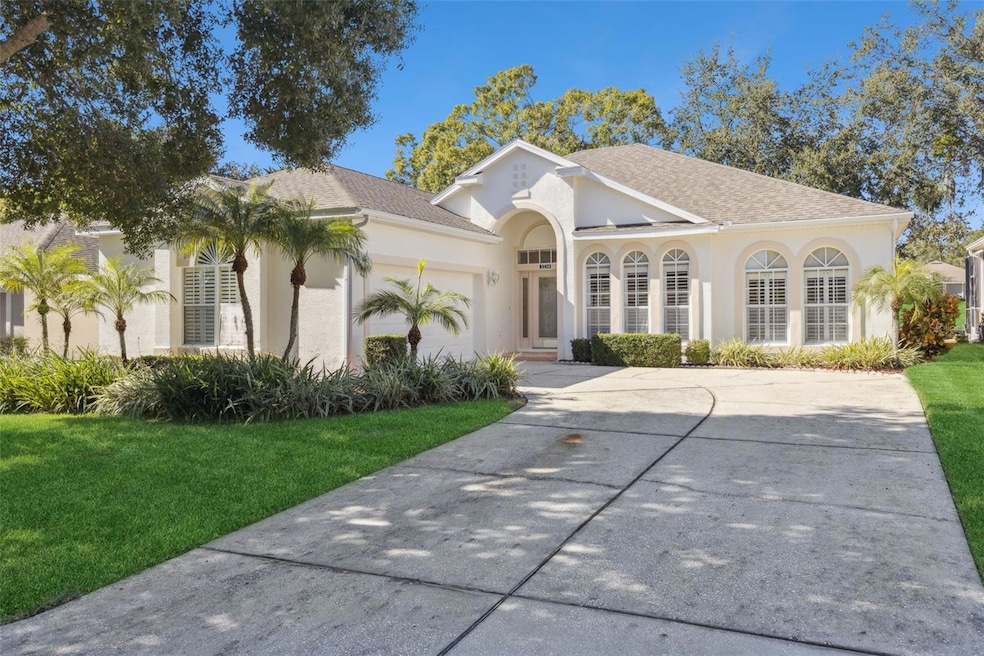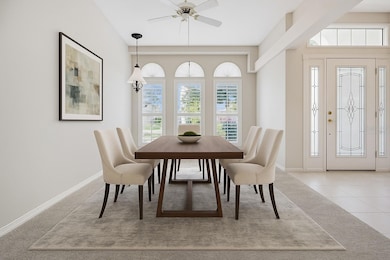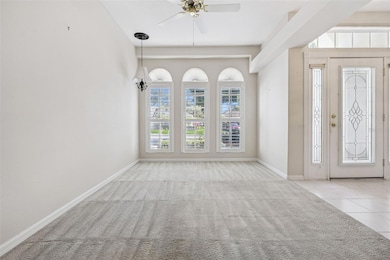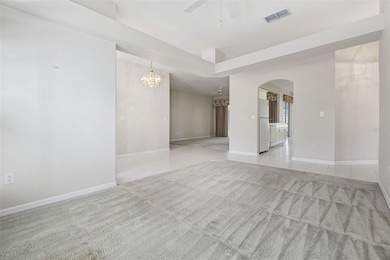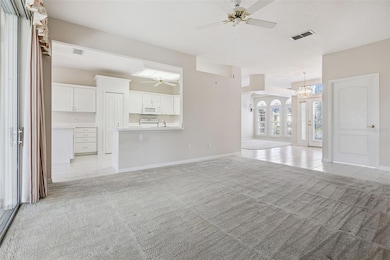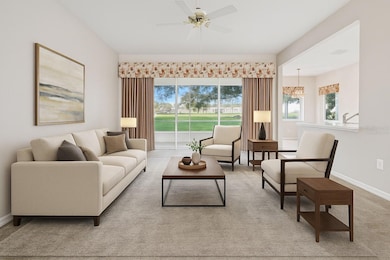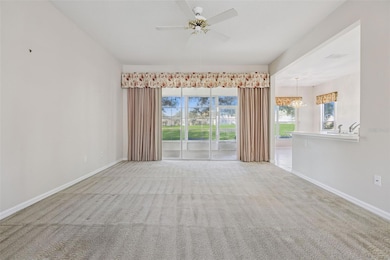2234 Kingsmill Way Clermont, FL 34711
Kings Ridge NeighborhoodEstimated payment $2,436/month
Highlights
- Very Popular Property
- Fitness Center
- Gated Community
- On Golf Course
- Active Adult
- Open Floorplan
About This Home
One or more photo(s) has been virtually staged. This home is the popular St. Laurent model located on the 12th hole of the Championship Kings Ridge golf course. Kings Ridge is a 55+ gated golf community nestled in the rolling hills of Clermont. Enjoy peaceful views of the course from the large back screened lanai. Enjoy peace of mind with the roof replaced in 2023. This home is 1,834 Sq Ft with 3 beds, 2 baths and 2 car garage. It’s an open floor plan with no wasted space. It features a galley style kitchen, formal dining room and separate breakfast nook. The primary bathroom has a walk in shower, separate garden tub, dual sinks, vanity and private water closet. Off the ensuite primary bathroom is a large walk in closet. Dedicated laundry room with washer/dryer hookups. Enjoy the Kings Ridge Royal life style in the multi-million clubhouse with 3 heated pools, spas, tennis & pickle ball courts, billiards, shuffle board, shows, Bingo, cards and clubs galore. The monthly maintenance fees include: lawn maintenance including trimming of shrubs, care of irrigation system & irrigation water, Internet, TV cable & phone thru Opticaltel, maintenance of roads and outside painting of home every 7 years. Take your golf cart to the Kings Ridge Plaza where you can do your grocery shopping, banking or dine out. Approximately 30 minutes to Disney Parks or Universal Studios.
Listing Agent
EXP REALTY LLC Brokerage Phone: 407-476-4127 License #3422637 Listed on: 11/15/2025

Home Details
Home Type
- Single Family
Est. Annual Taxes
- $2,973
Year Built
- Built in 1997
Lot Details
- 6,000 Sq Ft Lot
- On Golf Course
- Southeast Facing Home
- Private Lot
- Property is zoned PUD
HOA Fees
Parking
- 2 Car Attached Garage
- Side Facing Garage
- Driveway
Home Design
- Florida Architecture
- Slab Foundation
- Shingle Roof
- Block Exterior
- Stucco
Interior Spaces
- 1,834 Sq Ft Home
- 1-Story Property
- Open Floorplan
- High Ceiling
- Ceiling Fan
- Shutters
- Blinds
- Sliding Doors
- Entrance Foyer
- Living Room
- Dining Room
- Golf Course Views
- Fire and Smoke Detector
Kitchen
- Breakfast Area or Nook
- Eat-In Kitchen
- Walk-In Pantry
- Range
- Microwave
- Solid Surface Countertops
- Solid Wood Cabinet
- Disposal
Flooring
- Carpet
- Concrete
- Ceramic Tile
Bedrooms and Bathrooms
- 3 Bedrooms
- Split Bedroom Floorplan
- En-Suite Bathroom
- Walk-In Closet
- 2 Full Bathrooms
- Makeup or Vanity Space
- Private Water Closet
- Soaking Tub
- Bathtub With Separate Shower Stall
- Garden Bath
- Window or Skylight in Bathroom
Laundry
- Laundry Room
- Washer and Electric Dryer Hookup
Outdoor Features
- Covered Patio or Porch
- Exterior Lighting
- Rain Gutters
- Private Mailbox
Utilities
- Central Heating and Cooling System
- Heat Pump System
- Vented Exhaust Fan
- Thermostat
- Underground Utilities
- Electric Water Heater
- High Speed Internet
- Phone Available
- Cable TV Available
Additional Features
- Reclaimed Water Irrigation System
- Property is near a golf course
Listing and Financial Details
- Visit Down Payment Resource Website
- Tax Lot 176
- Assessor Parcel Number 04-23-26-0805-000-17600
Community Details
Overview
- Active Adult
- Association fees include 24-Hour Guard, cable TV, pool, escrow reserves fund, internet, maintenance structure, ground maintenance, management, private road, recreational facilities
- Lisa Thomas / Sentry Management Association, Phone Number (352) 243-4595
- Visit Association Website
- Leland Management Association
- Kings Ridge Subdivision
- Association Owns Recreation Facilities
- The community has rules related to building or community restrictions, deed restrictions, allowable golf cart usage in the community
- Community features wheelchair access
Amenities
- Clubhouse
Recreation
- Golf Course Community
- Tennis Courts
- Fitness Center
- Community Pool
Security
- Security Guard
- Gated Community
Map
Home Values in the Area
Average Home Value in this Area
Tax History
| Year | Tax Paid | Tax Assessment Tax Assessment Total Assessment is a certain percentage of the fair market value that is determined by local assessors to be the total taxable value of land and additions on the property. | Land | Improvement |
|---|---|---|---|---|
| 2025 | $2,880 | $219,810 | -- | -- |
| 2024 | $2,880 | $219,810 | -- | -- |
| 2023 | $2,880 | $207,200 | $0 | $0 |
| 2022 | $2,787 | $201,170 | $0 | $0 |
| 2021 | $2,628 | $195,315 | $0 | $0 |
| 2020 | $2,603 | $192,619 | $0 | $0 |
| 2019 | $2,650 | $188,289 | $0 | $0 |
| 2018 | $2,540 | $184,779 | $0 | $0 |
| 2017 | $2,491 | $180,979 | $0 | $0 |
| 2016 | $2,541 | $180,979 | $0 | $0 |
| 2015 | $1,851 | $139,570 | $0 | $0 |
| 2014 | $1,802 | $138,463 | $0 | $0 |
Property History
| Date | Event | Price | List to Sale | Price per Sq Ft |
|---|---|---|---|---|
| 11/15/2025 11/15/25 | For Sale | $329,000 | -- | $179 / Sq Ft |
Purchase History
| Date | Type | Sale Price | Title Company |
|---|---|---|---|
| Quit Claim Deed | $100 | None Listed On Document | |
| Interfamily Deed Transfer | -- | Attorney | |
| Interfamily Deed Transfer | -- | Attorney | |
| Warranty Deed | $160,000 | -- | |
| Warranty Deed | $133,100 | -- |
Source: Stellar MLS
MLS Number: O6360735
APN: 04-23-26-0805-000-17600
- 3709 Fairfield Dr
- 3805 Scarborough Ct
- 3707 Fairfield Dr
- 2310 Grasmere Cir
- 3907 Allamanda Ct
- 3706 Doune Way
- 3713 Doune Way
- 3817 Doune Way
- 3724 Westerham Dr
- 3821 Doune Way
- 3906 Doune Way
- 3508 Westerham Dr
- 3674 Doune Way
- 3566 Eversholt St
- 3667 Kingswood Ct
- 3562 Eversholt St
- 3656 Eversholt St
- 3507 Tenby Cir
- 2289 Twickingham Ct
- 2112 Saint Ives Ct
- 3458 Chessington St
- 14816 Windy Mt Cir
- 1624 Kennesaw Dr
- 4350 Davos Dr
- 14915 Windy Mt Cir
- 4348 Renly Ln
- 14906 Windy Mount Cir
- 4417 Lions Gate Ave
- 2925 White Magnolia Loop
- 4462 Davos Dr
- 4474 Davos Dr
- 3205 White Blossom Ln
- 1480 Hammock Ridge Rd
- 1869 Nature Cove Ln
- 10301 Us-27
- 1106 Lattimore Dr
- 10301 US Highway 27 Unit 17
- 2856 Majestic Isle Dr
- 3640 Liberty Hill Dr
- 4853 Cragmere Loop
