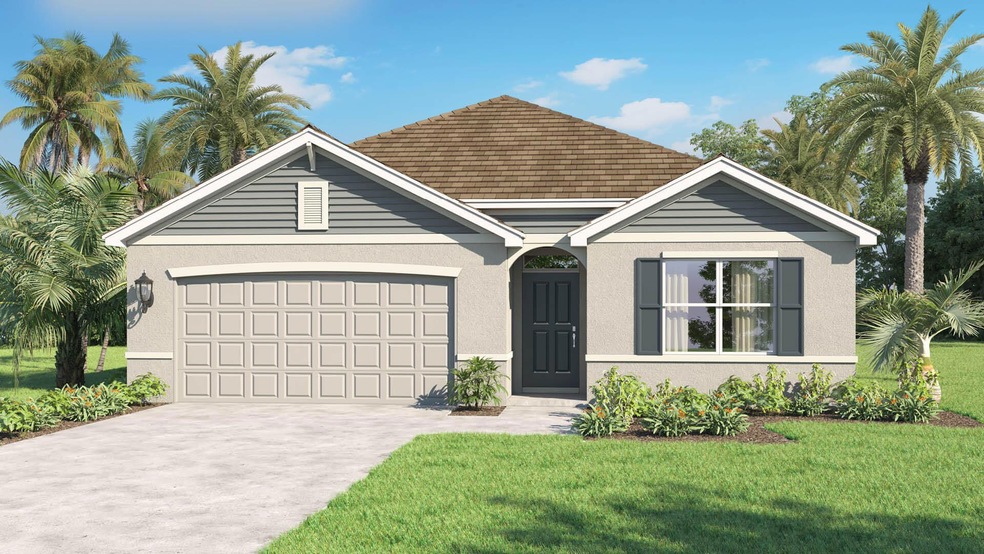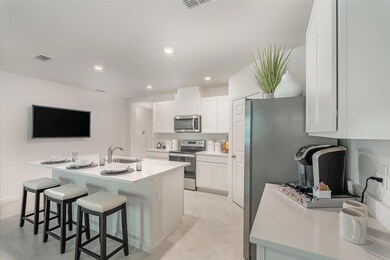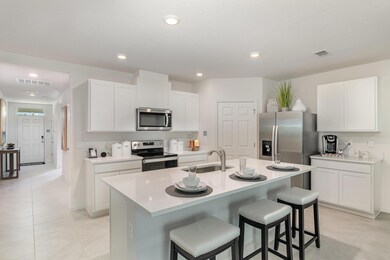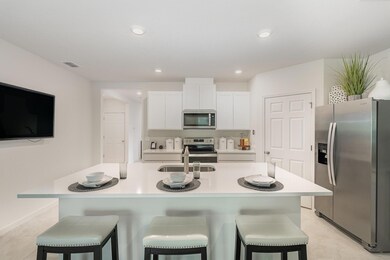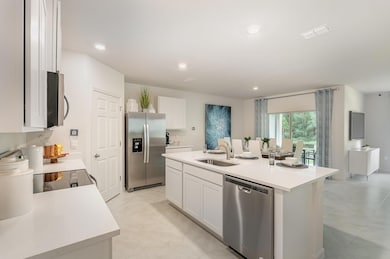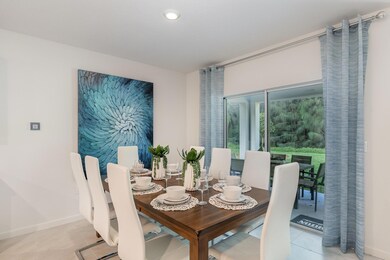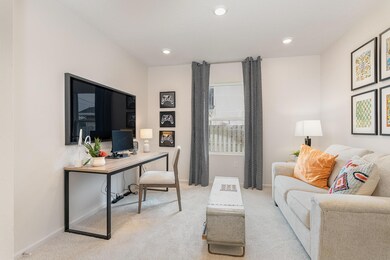UNDER CONTRACT
NEW CONSTRUCTION
2234 SE Heathwood Cir Port St. Lucie, FL 34952
Sandhill Crossing NeighborhoodEstimated payment $2,447/month
Total Views
1,020
4
Beds
2
Baths
1,828
Sq Ft
$246
Price per Sq Ft
Highlights
- New Construction
- Eat-In Kitchen
- Laundry Room
- Morningside Elementary School Rated 9+
- Walk-In Closet
- Entrance Foyer
About This Home
Introducing the Cali floorplan in Port St. Lucie, Florida, offering style and comfort in a boat and RV-friendly area with no HOA restrictions. This 4-bedroom, 2-bathroom home spans 1,828 square feet, featuring quartz countertops and tile floors. The open-concept layout connects the living room, dining area, and kitchen, ideal for entertaining. The kitchen boasts an oversized undermount sink, stainless-steel appliances, and a large island. The primary suite includes an ensuite bathroom with dual sinks, a shower, and a walk-in closet. Smart home technology is included.
Home Details
Home Type
- Single Family
Est. Annual Taxes
- $1,017
Year Built
- Built in 2025 | New Construction
Lot Details
- 10,000 Sq Ft Lot
- Lot Dimensions are 80 x 125
- Property is zoned RS-2PS
Parking
- 2 Car Garage
Home Design
- Shingle Roof
- Composition Roof
Interior Spaces
- 1,828 Sq Ft Home
- 1-Story Property
- Entrance Foyer
- Combination Kitchen and Dining Room
- Fire and Smoke Detector
- Laundry Room
Kitchen
- Eat-In Kitchen
- Electric Range
- Microwave
- Dishwasher
- Disposal
Flooring
- Carpet
- Ceramic Tile
Bedrooms and Bathrooms
- 4 Main Level Bedrooms
- Split Bedroom Floorplan
- Walk-In Closet
- 2 Full Bathrooms
- Dual Sinks
Utilities
- Central Heating and Cooling System
- Electric Water Heater
- Cable TV Available
Community Details
- Built by D.R. Horton
- Port St Lucie Section 40 Subdivision
Listing and Financial Details
- Assessor Parcel Number 342069516130002
Map
Create a Home Valuation Report for This Property
The Home Valuation Report is an in-depth analysis detailing your home's value as well as a comparison with similar homes in the area
Home Values in the Area
Average Home Value in this Area
Tax History
| Year | Tax Paid | Tax Assessment Tax Assessment Total Assessment is a certain percentage of the fair market value that is determined by local assessors to be the total taxable value of land and additions on the property. | Land | Improvement |
|---|---|---|---|---|
| 2024 | $885 | $90,800 | $90,800 | -- |
| 2023 | $885 | $72,300 | $72,300 | $0 |
| 2022 | $793 | $62,000 | $62,000 | $0 |
| 2021 | $607 | $33,600 | $33,600 | $0 |
| 2020 | $498 | $20,200 | $20,200 | $0 |
| 2019 | $477 | $19,200 | $19,200 | $0 |
| 2018 | $431 | $17,000 | $17,000 | $0 |
| 2017 | $398 | $14,000 | $14,000 | $0 |
| 2016 | $360 | $10,800 | $10,800 | $0 |
| 2015 | $339 | $9,800 | $9,800 | $0 |
| 2014 | $313 | $7,480 | $0 | $0 |
Source: Public Records
Property History
| Date | Event | Price | List to Sale | Price per Sq Ft |
|---|---|---|---|---|
| 02/28/2025 02/28/25 | For Sale | $450,345 | -- | $246 / Sq Ft |
Source: BeachesMLS
Purchase History
| Date | Type | Sale Price | Title Company |
|---|---|---|---|
| Special Warranty Deed | $437,000 | Dhi Title Of Florida | |
| Special Warranty Deed | $437,000 | Dhi Title Of Florida | |
| Warranty Deed | $105,000 | Dhi Title Of Florida |
Source: Public Records
Mortgage History
| Date | Status | Loan Amount | Loan Type |
|---|---|---|---|
| Open | $429,084 | FHA | |
| Closed | $429,084 | FHA |
Source: Public Records
Source: BeachesMLS
MLS Number: R11066859
APN: 34-20-695-1613-0002
Nearby Homes
- 2099 SE Bowie St
- 2279 SE Heathwood Cir
- 2349 SE Heathwood Cir
- 2661 SE Osage Ave
- 2189 SE Gaslight St
- 2111 SE Cayuga Ct
- 2302 SE Melaleuca Blvd
- 2520 SE Melaleuca Blvd
- 2186 SE Trillo St
- 2290 SE West Blackwell Dr
- 2501 SE Melaleuca Blvd
- 2097 SE Dranson Cir
- 2067 SE Berkshire Blvd
- 1922 SE Mandrake Cir Unit 57
- 2265 SE Blackwell Dr
- 2790 SE Melaleuca Blvd
- 2192 SE Mandrake Cir
- 2095 SE Joyner Cir
- 2230 SE Dill Ln
- 2121 SE Mandrake Cir
- 2175 SE Heathwood Cir
- 2109 SE Trillo St
- 2289 SE Seamist St
- 2230 SE Dill Ln
- 2465 SE Melaleuca Blvd
- 2820 SE Melaleuca Blvd
- 2252 SE Berkshire Blvd
- 2426 SE Betty Rd
- 2250 SE Baron St
- 2501 SE Mariposa Ave
- 1931 SE Dock St
- 2474 SE Calais St
- 2014 SE Mantua St Unit none
- 1744 SE North Blackwell Dr
- 2538 SE Rock Springs Dr
- 2313 SE Mariposa Ave
- 2550 SE Rock Springs Dr
- 2550 SE Rock Springs Dr
- 2249 SE Melaleuca Blvd
- 2581 SE Jason Ave
