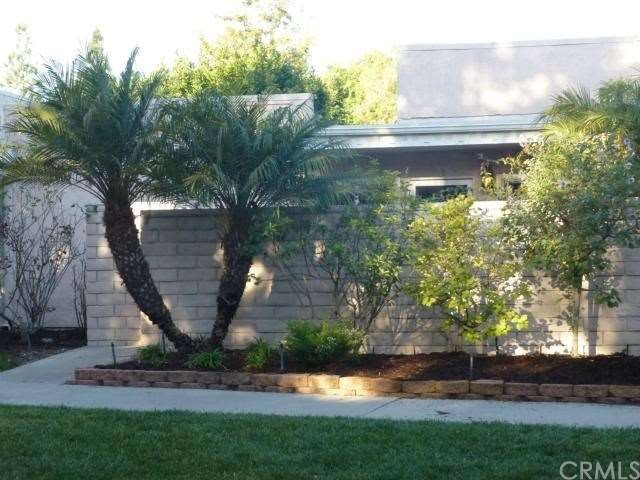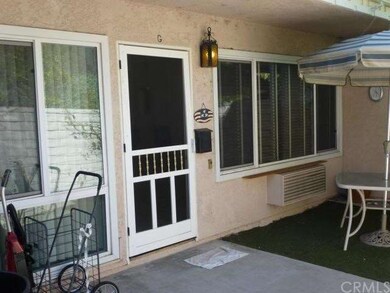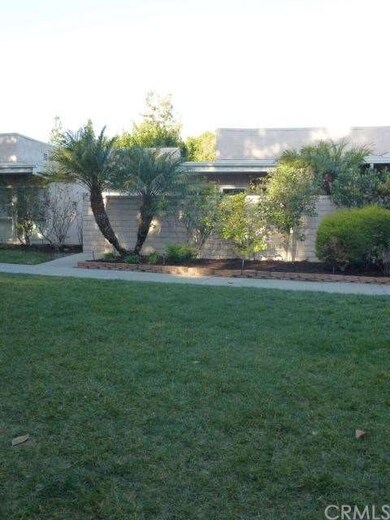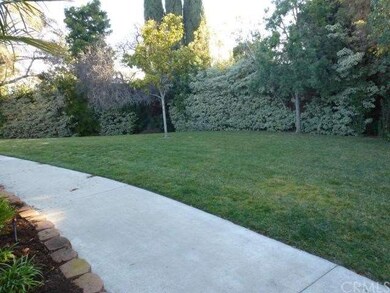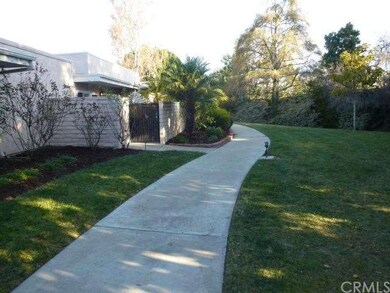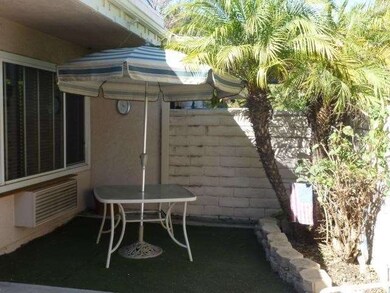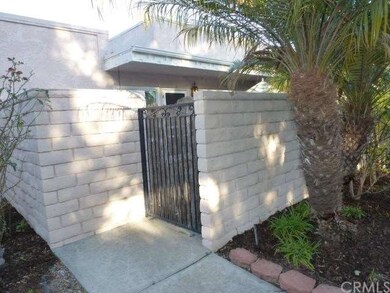
2234 Via Puerta Unit G Laguna Woods, CA 92637
Highlights
- Golf Course Community
- Fitness Center
- Private Pool
- Community Stables
- 24-Hour Security
- 2-minute walk to Cavanaugh Park
About This Home
As of September 2013LAGUNA WOODS.........CONDO..........NOT A CO-OP.......One Level building---Nobody above or below you.
One Bedroom CORONADO unit with private patio, facing open greenspace. Kitchen with GRANITE COUNTERS. NEW paint, crown molding, living room carpet, interior doors, water heather, kitchen sink, disposal and faucet. Newer double-paned vinyl windows, front door, mirrored closet doors & bath vanity. Refrigerator included
VERY ACTIVE over-55 age community includes 36 hole golf, tennis, fitness centers, 7 clubhouses, 5 pools new golf center, equestrian center, over 250 social and affinity clubs. 10 minutes to Laguna Beach. Constant activities every day. Great people live here, having lots-of-fun.
Last Agent to Sell the Property
Marshall Yagan License #00773550 Listed on: 03/28/2013
Last Buyer's Agent
Robert Feldman
Century 21 Rainbow Realty License #00441465
Property Details
Home Type
- Condominium
Est. Annual Taxes
- $1,344
Year Built
- Built in 1969
Lot Details
- Property fronts a private road
- Two or More Common Walls
- East Facing Home
- Block Wall Fence
- Paved or Partially Paved Lot
- Front Yard
HOA Fees
- $583 Monthly HOA Fees
Parking
- 1 Car Garage
- 1 Detached Carport Space
- Parking Available
- Private Parking
- Shared Driveway
- Off-Street Parking
- RV Access or Parking
- Parking Permit Required
- Assigned Parking
Home Design
- Patio Home
- Planned Development
Interior Spaces
- 673 Sq Ft Home
- 1-Story Property
- Crown Molding
- Ceiling Fan
- Double Pane Windows
- ENERGY STAR Qualified Windows
- Family Room Off Kitchen
- Living Room
- Pest Guard System
- Laundry Room
- Property Views
Kitchen
- Electric Oven
- Electric Cooktop
- Free-Standing Range
- Microwave
- Granite Countertops
- Disposal
Flooring
- Carpet
- Tile
Bedrooms and Bathrooms
- 1 Bedroom
- 1 Full Bathroom
Outdoor Features
- Private Pool
- Exterior Lighting
Location
- Suburban Location
Utilities
- Cooling Available
- Air Source Heat Pump
- Underground Utilities
- Electric Water Heater
- Sewer Paid
- Cable TV Available
Listing and Financial Details
- Tax Lot 1
- Tax Tract Number 5861
- Assessor Parcel Number 93146039
Community Details
Overview
- Senior Community
- Master Insurance
- 8 Units
- Coronado
- Maintained Community
- RV Parking in Community
Amenities
- Community Barbecue Grill
- Picnic Area
- Clubhouse
- Banquet Facilities
- Billiard Room
- Meeting Room
- Card Room
- Recreation Room
- Laundry Facilities
Recreation
- Golf Course Community
- Tennis Courts
- Bocce Ball Court
- Fitness Center
- Community Pool
- Community Spa
- Community Stables
- Horse Trails
Pet Policy
- Pets Allowed
- Pet Restriction
Security
- 24-Hour Security
- Resident Manager or Management On Site
- Controlled Access
- Fire and Smoke Detector
Ownership History
Purchase Details
Home Financials for this Owner
Home Financials are based on the most recent Mortgage that was taken out on this home.Purchase Details
Purchase Details
Home Financials for this Owner
Home Financials are based on the most recent Mortgage that was taken out on this home.Purchase Details
Purchase Details
Purchase Details
Similar Homes in Laguna Woods, CA
Home Values in the Area
Average Home Value in this Area
Purchase History
| Date | Type | Sale Price | Title Company |
|---|---|---|---|
| Grant Deed | $107,500 | North American Title Company | |
| Grant Deed | $80,000 | First American Title Co | |
| Corporate Deed | $18,000 | Fidelity National Title Ins | |
| Trustee Deed | $25,000 | Orange Coast Title | |
| Interfamily Deed Transfer | -- | -- | |
| Interfamily Deed Transfer | -- | First American Title Ins Co |
Mortgage History
| Date | Status | Loan Amount | Loan Type |
|---|---|---|---|
| Previous Owner | $17,100 | No Value Available |
Property History
| Date | Event | Price | Change | Sq Ft Price |
|---|---|---|---|---|
| 03/30/2023 03/30/23 | Rented | $2,100 | +5.0% | -- |
| 03/17/2023 03/17/23 | Under Contract | -- | -- | -- |
| 03/07/2023 03/07/23 | For Rent | $2,000 | +21.2% | -- |
| 01/06/2020 01/06/20 | Rented | $1,650 | 0.0% | -- |
| 11/01/2019 11/01/19 | For Rent | $1,650 | 0.0% | -- |
| 12/21/2018 12/21/18 | Rented | $1,650 | 0.0% | -- |
| 11/01/2018 11/01/18 | For Rent | $1,650 | 0.0% | -- |
| 09/26/2013 09/26/13 | Sold | $107,500 | 0.0% | $160 / Sq Ft |
| 08/29/2013 08/29/13 | Pending | -- | -- | -- |
| 08/16/2013 08/16/13 | Price Changed | $107,500 | -4.4% | $160 / Sq Ft |
| 05/30/2013 05/30/13 | Price Changed | $112,500 | -5.5% | $167 / Sq Ft |
| 03/28/2013 03/28/13 | For Sale | $119,000 | +10.7% | $177 / Sq Ft |
| 03/12/2013 03/12/13 | Off Market | $107,500 | -- | -- |
| 03/08/2013 03/08/13 | For Sale | $119,000 | -- | $177 / Sq Ft |
Tax History Compared to Growth
Tax History
| Year | Tax Paid | Tax Assessment Tax Assessment Total Assessment is a certain percentage of the fair market value that is determined by local assessors to be the total taxable value of land and additions on the property. | Land | Improvement |
|---|---|---|---|---|
| 2024 | $1,344 | $129,191 | $69,297 | $59,894 |
| 2023 | $1,313 | $126,658 | $67,938 | $58,720 |
| 2022 | $1,289 | $124,175 | $66,606 | $57,569 |
| 2021 | $1,264 | $121,741 | $65,300 | $56,441 |
| 2020 | $1,253 | $120,493 | $64,630 | $55,863 |
| 2019 | $1,228 | $118,131 | $63,363 | $54,768 |
| 2018 | $1,205 | $115,815 | $62,120 | $53,695 |
| 2017 | $1,181 | $113,545 | $60,902 | $52,643 |
| 2016 | $1,162 | $111,319 | $59,708 | $51,611 |
| 2015 | $1,148 | $109,647 | $58,811 | $50,836 |
| 2014 | $1,123 | $107,500 | $57,659 | $49,841 |
Agents Affiliated with this Home
-

Seller's Agent in 2023
Susan Walters
Century 21 Rainbow Realty
(949) 677-0357
34 in this area
37 Total Sales
-

Seller Co-Listing Agent in 2023
Edward Young
Century 21 Rainbow Realty
(949) 307-5121
29 in this area
30 Total Sales
-

Buyer's Agent in 2023
Dave Dyssegard
Surterre Properties Inc
(949) 315-1206
59 in this area
63 Total Sales
-
P
Buyer's Agent in 2020
Patrick Gallagher
Century 21 Rainbow Realty
-
M
Seller's Agent in 2013
Marshall Yagan
Marshall Yagan
(818) 222-2323
4 in this area
4 Total Sales
-
R
Buyer's Agent in 2013
Robert Feldman
Century 21 Rainbow Realty
Map
Source: California Regional Multiple Listing Service (CRMLS)
MLS Number: OC13039075
APN: 931-460-39
- 2136 Via Puerta
- 2134 Via Puerta Unit O
- 2117 Via Puerta Unit A
- 2119 Via Puerta Unit Q
- 2133 Via Puerta Unit A
- 2245 Via Mariposa E Unit D
- 2243 Via Puerta Unit H
- 2249 Via Mariposa E Unit N
- 2107 Ronda Granada
- 2122 Ronda Granada Unit P
- 2143 Ronda Granada Unit P
- 2286 Via Puerta Unit N
- 2092 Ronda Granada Unit C
- 2369 Via Mariposa E Unit 3C
- 2179 Via Puerta Unit R
- 2179 Via Puerta Unit Q
- 2147 Ronda Granada Unit A
- 2358 Via Mariposa E Unit B
- 2268 Via Puerta Unit O
- 2276 Via Mariposa E Unit D
