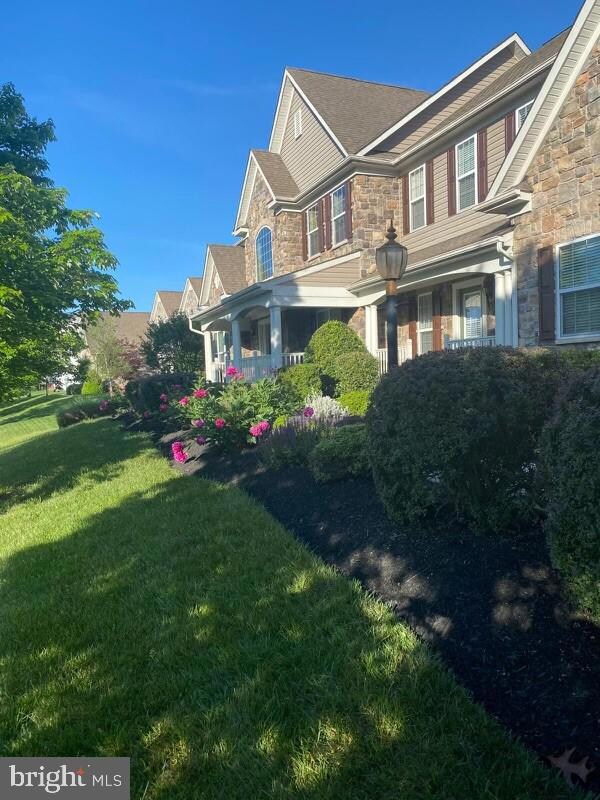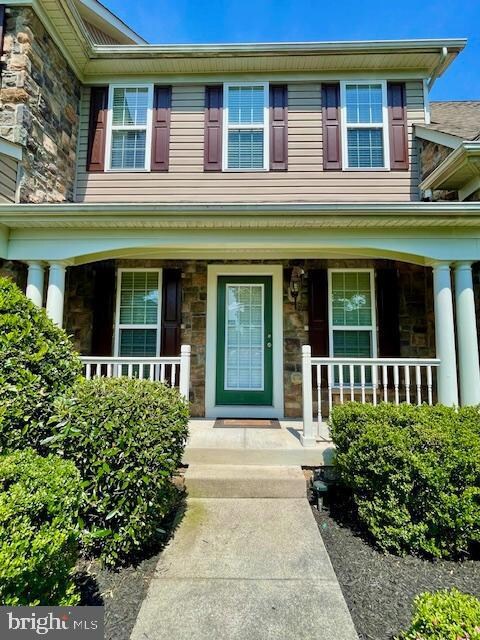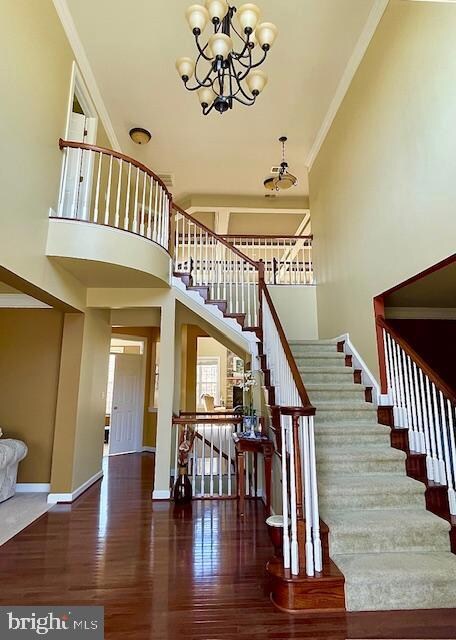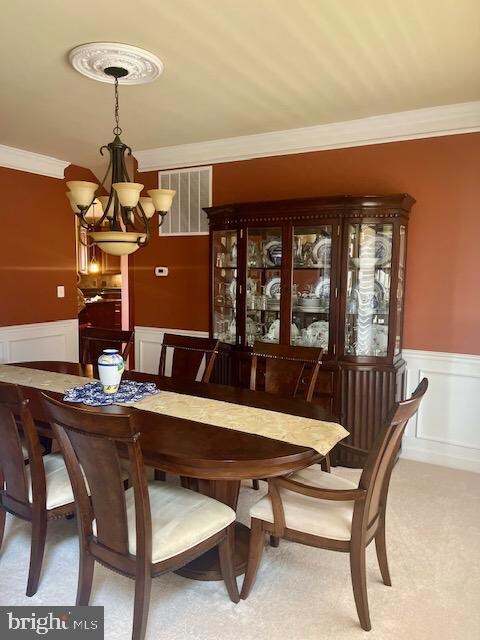
22341 Pasture Rose Place Broadlands, VA 20148
Highlights
- Gourmet Kitchen
- Colonial Architecture
- Backs to Trees or Woods
- Sycolin Creek Elementary School Rated A-
- Recreation Room
- Wood Flooring
About This Home
As of October 2024Stunning Colonial Home nestled in Evergreen Hamlets along the prestigious Evergreen Reserve of Ashburn / Broadlands, expertly crafted by K. Hovanian. This luxurious 5-bedroom, 4.5-bathroom Stone-front home greets you with an exquisite design and meticulous attention to detail, it exudes elegance and sophistication. Seated on 1.22 acres that back the woods for lovers of nature. This home boast of over 6000 sqft of living space. From the moment you step through the inviting front covered porch, the spacious entry welcomes you into the heart of the home, adorned with gleaming hardwood floors and custom molding. As you enter inside the two-story wood floor foyer, you'll be greeted by an elegant formal living room and a stately formal dining room. The family room, featuring a light and bright living space with floor to ceiling windows, a cozy fireplace, the living room that seamlessly connected to the kitchen, creating an expansive and open space for both relaxation and entertaining. The gourmet kitchen is chef's dream, and feature stainless steel appliances,, sleek granite countertops, premium cabinetry, top cabinets with under light that brings uniqueness, and a center island perfect for culinary enthusiasts. It boasts full-sized double ovens, a built-in microwave, ample pantry, cabinet storage, and a spacious eat-in area filled with natural light. Additionally, a bright and versatile sunroom off the kitchen adds an extra touch of charm and comfort to this home. The sunroom leads to a covered porch with steps that takes you down to an outdoor living paver patio, with stone grille, perfect for relaxing, entertaining, or unwinding. On this level, you will also find a pantry, and laundry room with access to the garage. Also, an offices, perfect for your work-from-home needs. Upstairs, the primary suite is a luxurious retreat, with custom walk-in closets and a spa en-suite bathroom. it also offers an extra sitting area, providing a private retreat within the home. Three additional generously sized bedrooms, one with its own bath, and two bedrooms sharing a Jack and Jill bath, provide ample space for family or guests. The lower level of this home is designed for entertainment, with full bar, a recreation room and also featuring a spacious bedroom en-suite with cozy fire place and abundant closet space. An outside entrance leads to the back yard with paver patio with fire place to enjoy the outdoors and provides an excellent space for gatherings.
Last Agent to Sell the Property
Fairfax Realty Select License #SP589636 Listed on: 08/12/2024

Home Details
Home Type
- Single Family
Est. Annual Taxes
- $11,939
Year Built
- Built in 2010
Lot Details
- 1.22 Acre Lot
- Backs to Trees or Woods
- Property is in excellent condition
- Property is zoned TR10
HOA Fees
- $158 Monthly HOA Fees
Parking
- 3 Car Attached Garage
- 3 Driveway Spaces
- Side Facing Garage
- Garage Door Opener
Home Design
- Colonial Architecture
- Stone Siding
- Concrete Perimeter Foundation
- Masonry
Interior Spaces
- Property has 3 Levels
- Sound System
- Ceiling Fan
- Recessed Lighting
- 2 Fireplaces
- Family Room Off Kitchen
- Dining Room
- Den
- Recreation Room
- Laundry Room
Kitchen
- Gourmet Kitchen
- Breakfast Area or Nook
- Built-In Double Oven
- Stove
- Built-In Microwave
- Ice Maker
- Dishwasher
- Stainless Steel Appliances
- Kitchen Island
- Disposal
Flooring
- Wood
- Carpet
Bedrooms and Bathrooms
- In-Law or Guest Suite
Finished Basement
- English Basement
- Interior and Exterior Basement Entry
Accessible Home Design
- Garage doors are at least 85 inches wide
Schools
- Eagle Ridge Middle School
- Briar Woods High School
Utilities
- Central Heating and Cooling System
- Electric Water Heater
- Municipal Trash
- Public Septic
Community Details
- Evergreen Hamlets HOA
- Evergreen Subdivision
Listing and Financial Details
- Tax Lot 36
- Assessor Parcel Number 198169306000
Ownership History
Purchase Details
Home Financials for this Owner
Home Financials are based on the most recent Mortgage that was taken out on this home.Purchase Details
Purchase Details
Home Financials for this Owner
Home Financials are based on the most recent Mortgage that was taken out on this home.Similar Homes in the area
Home Values in the Area
Average Home Value in this Area
Purchase History
| Date | Type | Sale Price | Title Company |
|---|---|---|---|
| Deed | $1,530,000 | Atg Title | |
| Deed | -- | -- | |
| Special Warranty Deed | $871,691 | -- |
Mortgage History
| Date | Status | Loan Amount | Loan Type |
|---|---|---|---|
| Open | $230,000 | New Conventional | |
| Previous Owner | $697,352 | New Conventional |
Property History
| Date | Event | Price | Change | Sq Ft Price |
|---|---|---|---|---|
| 10/31/2024 10/31/24 | Sold | $1,530,000 | -1.3% | $241 / Sq Ft |
| 08/12/2024 08/12/24 | For Sale | $1,550,000 | -- | $244 / Sq Ft |
Tax History Compared to Growth
Tax History
| Year | Tax Paid | Tax Assessment Tax Assessment Total Assessment is a certain percentage of the fair market value that is determined by local assessors to be the total taxable value of land and additions on the property. | Land | Improvement |
|---|---|---|---|---|
| 2025 | $12,321 | $1,530,510 | $452,200 | $1,078,310 |
| 2024 | $12,185 | $1,408,700 | $452,200 | $956,500 |
| 2023 | $11,940 | $1,364,530 | $452,200 | $912,330 |
| 2022 | $11,336 | $1,273,660 | $381,000 | $892,660 |
| 2021 | $10,498 | $1,071,260 | $336,000 | $735,260 |
| 2020 | $9,990 | $965,180 | $261,000 | $704,180 |
| 2019 | $10,004 | $957,360 | $261,000 | $696,360 |
| 2018 | $9,881 | $910,710 | $261,000 | $649,710 |
| 2017 | $10,090 | $896,880 | $261,000 | $635,880 |
| 2016 | $9,865 | $861,560 | $0 | $0 |
| 2015 | $10,416 | $656,720 | $0 | $656,720 |
| 2014 | -- | $645,680 | $0 | $645,680 |
Agents Affiliated with this Home
-
Sunday Gbajobi

Seller's Agent in 2024
Sunday Gbajobi
Fairfax Realty Select
(703) 296-9535
14 Total Sales
-
Georgina Baah-Dwomoh
G
Seller Co-Listing Agent in 2024
Georgina Baah-Dwomoh
Fairfax Realty Select
(703) 577-3803
1 Total Sale
-
Shrayus Reddy
S
Buyer's Agent in 2024
Shrayus Reddy
Reddy Realty LLC
(703) 625-9969
31 Total Sales
Map
Source: Bright MLS
MLS Number: VALO2065312
APN: 198-16-9306
- Creighton Plan at West Park at Brambleton - Stratus at West Park
- Hanson Plan at West Park at Brambleton - Stratus at West Park
- 41878 Night Nurse Cir
- 22832 Tawny Pine Square
- 22846 Tawny Pine Square
- 42190 Summer Sun Terrace
- 42104 Hazel Grove Terrace
- The Rockland Plan at West Park at Brambleton - Knutson at Downtown Brambleton
- The Camden Plan at West Park at Brambleton - Knutson
- 22892 Tawny Pine Square
- 22894 Tawny Pine Square
- 22898 Tawny Pine Square
- 22910 Tawny Pine Square
- 22885 Tawny Pine Square
- 22887 Tawny Pine Square
- 42018 Night Nurse Cir
- 23099 Glenwood Heights Cir
- Bryant Plan at West Park at Brambleton - Solis at West Park
- Aurora Plan at West Park at Brambleton - Solis at West Park
- 22894 Copper Tree Terrace






