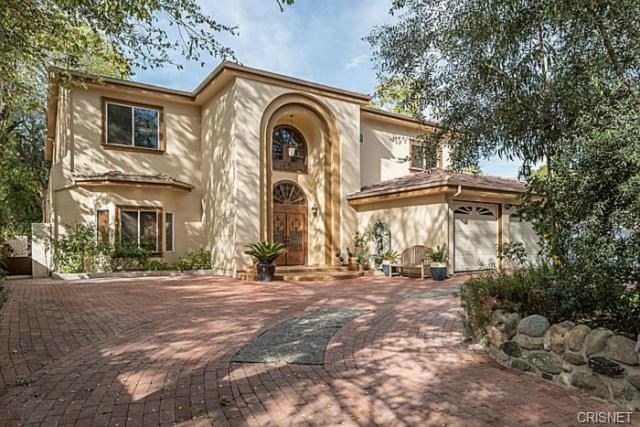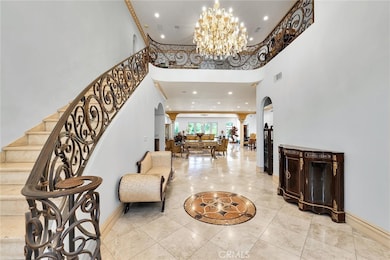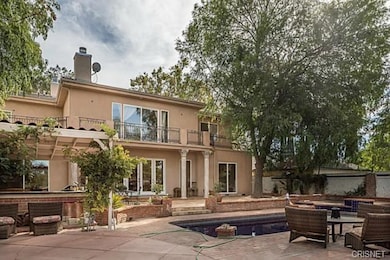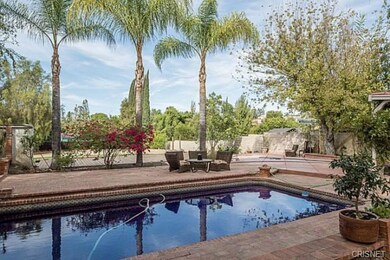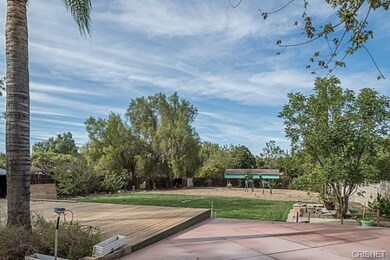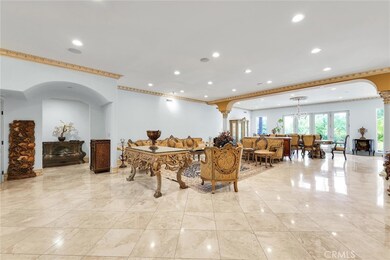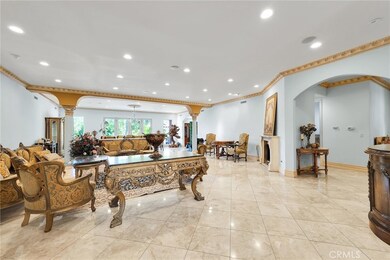22349 Dolorosa St Woodland Hills, CA 91367
Woodland Hills NeighborhoodHighlights
- In Ground Pool
- Wolf Appliances
- Vaulted Ceiling
- 0.52 Acre Lot
- Fireplace in Primary Bedroom
- Bonus Room
About This Home
Nestled on a quiet, tree-lined street, this exquisite residence was rebuilt in 2007 and offers over 6,250 sq ft of luxurious living space on a sprawling 22,804 sq ft lot. Designed for comfort and entertaining, the home features 6 spacious bedrooms, 7.5 bathrooms, and a versatile bonus room — with two bedrooms and the bonus room conveniently located on the first floor. Step through the grand double-door entry into a dramatic foyer with soaring vaulted ceilings, elegant crown molding, and a spacious formal living room with a marble fireplace. The bright, French-style kitchen is a chef's dream, showcasing custom European Craftsman cabinetry, granite countertops, a large center island, and top-of-the-line Sub-Zero and Wolf appliances. A charming breakfast area overlooks the expansive, flat backyard with a sparkling swimming pool - ideal for hosting guests or enjoying peaceful mornings. Upstairs, a custom antique wrought iron staircase leads to a gallery landing with hardwood flooring and and four deluxe bedrooms. The luxurious primary suite includes a private balcony, dual walk-in closets, and a cozy fireplace. Additional highlights include marble flooring on the first level, an integrated sound system, a fully gated semi-circular driveway, a 3-car garage, and solar panels for energy efficiency. Blending timeless elegance with modern amenities, this exceptional home is a rare opportunity to enjoy premium living in one of Woodland Hills' most desirable neighborhoods. Furnished is negotiable.
Listing Agent
First Banker Real Estate Brokerage Phone: 818-448-4488 License #01049367 Listed on: 05/22/2025
Home Details
Home Type
- Single Family
Est. Annual Taxes
- $18,162
Year Built
- Built in 2007
Lot Details
- 0.52 Acre Lot
- Rectangular Lot
- Level Lot
- Manual Sprinklers System
- Back and Front Yard
- Density is 21-25 Units/Acre
- Property is zoned LARA
Parking
- 3 Car Attached Garage
Home Design
- Entry on the 1st floor
Interior Spaces
- 6,240 Sq Ft Home
- 1-Story Property
- Furniture Can Be Negotiated
- Crown Molding
- Vaulted Ceiling
- Electric Fireplace
- Gas Fireplace
- Formal Entry
- Family Room
- Living Room with Fireplace
- Bonus Room
- Property Views
Kitchen
- Breakfast Area or Nook
- Wolf Appliances
Bedrooms and Bathrooms
- 6 Bedrooms | 3 Main Level Bedrooms
- Fireplace in Primary Bedroom
- Walk-In Closet
Laundry
- Laundry Room
- Dryer
Pool
- In Ground Pool
Utilities
- Cooling System Powered By Gas
- Central Heating and Cooling System
Listing and Financial Details
- Security Deposit $19,800
- 12-Month Minimum Lease Term
- Available 5/22/25
- Tax Lot 35
- Tax Tract Number 14392
- Assessor Parcel Number 2146011002
Community Details
Overview
- No Home Owners Association
Pet Policy
- Call for details about the types of pets allowed
- Pet Deposit $500
Map
Source: California Regional Multiple Listing Service (CRMLS)
MLS Number: SR25114861
APN: 2146-011-002
- 22205 Ryan Ridge Way
- 22539 Dolorosa St
- 22253 Del Valle St
- 22542 Burbank Blvd
- 22441 Martha St
- 22284 Avenue San Luis
- 22100 Burbank Blvd Unit 150F
- 22100 Burbank Blvd Unit 348E
- 22100 Burbank Blvd Unit 337D
- 22100 Burbank Blvd Unit 254F
- 22100 Burbank Blvd Unit 230C
- 22100 Burbank Blvd Unit 313B
- 22100 Burbank Blvd Unit 106A
- 22616 Berdon St
- 22117 Burbank Blvd Unit 4
- 22640 Clarendon St
- 22654 Dolorosa St
- 22449 Cass Ave
- 22616 Hatteras St
- 22051 Avenue San Luis
- 22528 Burbank Blvd
- 22520 Clarendon St
- 22415 Del Valle St
- 22501 Del Valle St
- 22100 Burbank Blvd Unit 100
- 22616 Berdon St
- 5698 Como Cir Unit 33
- 22621 Dolorosa St
- 22609 Mariano St
- 22139 Burbank Blvd Unit 1
- 22257 Macfarlane Dr
- 22044 Clarendon St
- 22035 Burbank Blvd
- 22319 Macfarlane Dr
- 22364 Cass Ave
- 5633 Topanga Canyon Blvd
- 22171 Marylee St
- 22733 Clarendon St
- 5235 San Feliciano Dr
- 5201 Sale Ave
