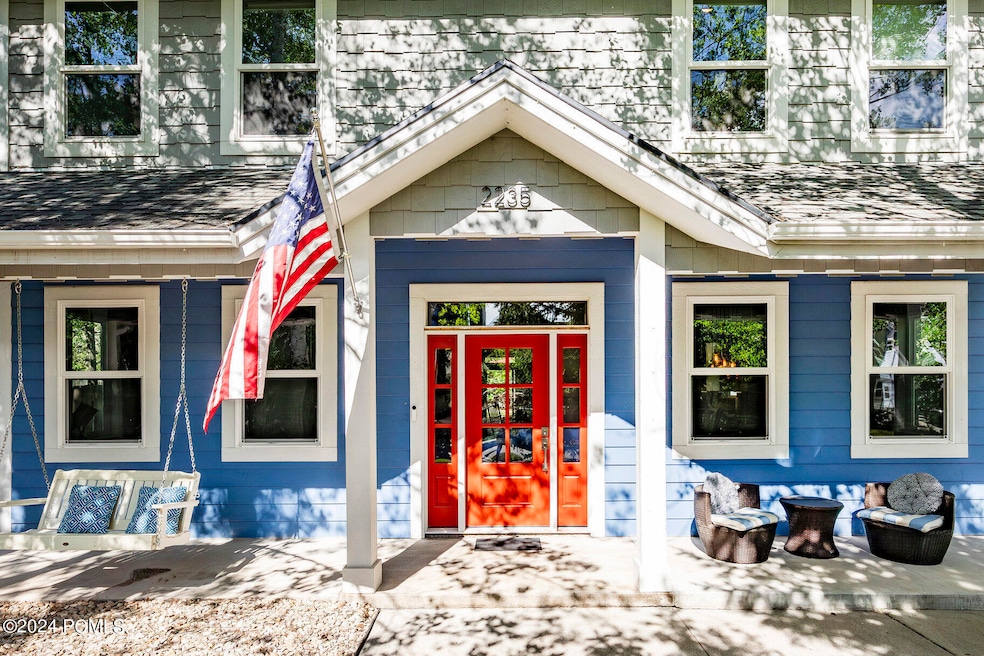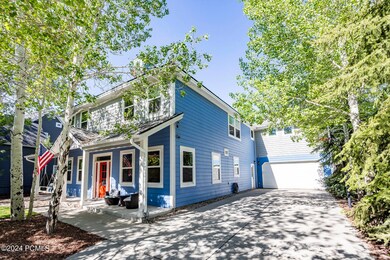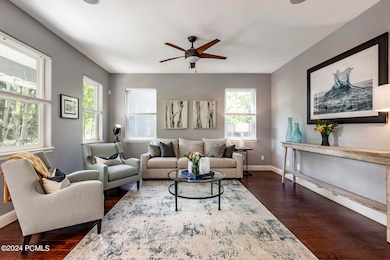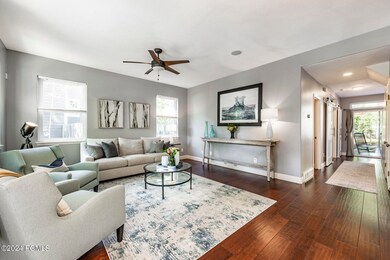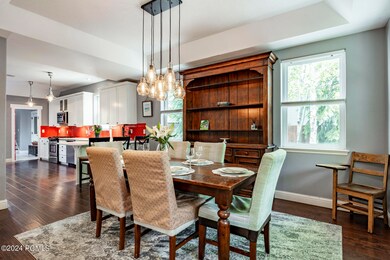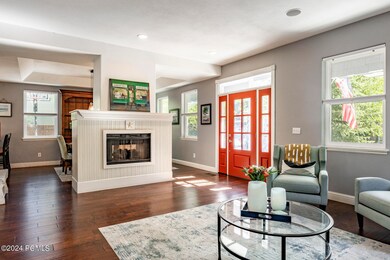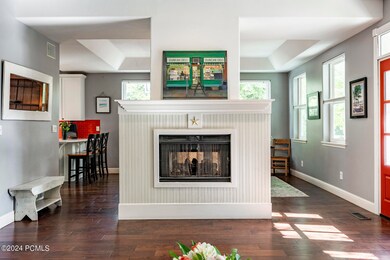
2235 Doc Holiday Dr Park City, UT 84060
Highlights
- Views of Ski Resort
- 0.21 Acre Lot
- Contemporary Architecture
- McPolin Elementary School Rated A
- Deck
- Wood Flooring
About This Home
As of February 2025Prospector Park has increasingly become the go-to ''In-Town'' Park City neighborhood. It's hard to beat the access to Historic Main Street, the Park City Schools right across the street, hiking and biking trails out your door, easy access to Salt Lake City and the new airport, and of course...skiing. 2235 Doc Holiday is the perfect family home with 4 en-suite bedrooms, open and bright living spaces, a private office and a bonus room with powder bath located above the garage for the perfect ''kid-space'' or flex room. The home is steps away from the free Park City Transit stop, offers a fenced back that's a dream, with privacy and room to spread out and entertain. Located on a quiet, low traffic street with amazing neighbors and steps to the rail trail, this really is a unique opportunity.
Last Agent to Sell the Property
Summit Sotheby's International Realty License #5450078-SA00 Listed on: 01/10/2025

Home Details
Home Type
- Single Family
Est. Annual Taxes
- $5,362
Year Built
- Built in 1993 | Remodeled
Lot Details
- 9,148 Sq Ft Lot
- South Facing Home
- Southern Exposure
- Partially Fenced Property
- Landscaped
- Level Lot
HOA Fees
- $2 Monthly HOA Fees
Parking
- 2 Car Attached Garage
- Garage Drain
- Garage Door Opener
- Off-Street Parking
- Assigned Parking
Property Views
- Ski Resort
- Woods
- Trees
- Mountain
Home Design
- Contemporary Architecture
- Mountain Contemporary Architecture
- Slab Foundation
- Wood Frame Construction
- Asphalt Roof
- HardiePlank Siding
- Concrete Perimeter Foundation
Interior Spaces
- 3,349 Sq Ft Home
- Multi-Level Property
- Ceiling height of 9 feet or more
- Ceiling Fan
- 2 Fireplaces
- Self Contained Fireplace Unit Or Insert
- Gas Fireplace
- Great Room
- Family Room
- Formal Dining Room
- Home Office
- Fire and Smoke Detector
Kitchen
- Eat-In Kitchen
- Breakfast Bar
- Oven
- Gas Range
- Microwave
- Dishwasher
- Disposal
Flooring
- Wood
- Carpet
- Tile
Bedrooms and Bathrooms
- 4 Bedrooms | 1 Main Level Bedroom
- Hydromassage or Jetted Bathtub
Laundry
- Laundry Room
- Washer
Eco-Friendly Details
- Sprinkler System
Outdoor Features
- Deck
- Patio
- Shed
- Outdoor Gas Grill
Utilities
- Cooling Available
- Forced Air Heating System
- Heating System Uses Natural Gas
- High-Efficiency Furnace
- Programmable Thermostat
- Natural Gas Connected
- Gas Water Heater
- Water Softener is Owned
- High Speed Internet
- Phone Available
- Cable TV Available
Listing and Financial Details
- Assessor Parcel Number Pr-6
Community Details
Overview
- Association fees include com area taxes, management fees, reserve/contingency fund
- Association Phone (435) 640-3759
- Visit Association Website
- Prospector Park Subdivision
Recreation
- Trails
Ownership History
Purchase Details
Home Financials for this Owner
Home Financials are based on the most recent Mortgage that was taken out on this home.Purchase Details
Home Financials for this Owner
Home Financials are based on the most recent Mortgage that was taken out on this home.Similar Homes in Park City, UT
Home Values in the Area
Average Home Value in this Area
Purchase History
| Date | Type | Sale Price | Title Company |
|---|---|---|---|
| Warranty Deed | -- | First American Title Insurance | |
| Warranty Deed | -- | Park City Title Company |
Mortgage History
| Date | Status | Loan Amount | Loan Type |
|---|---|---|---|
| Open | $1,445,000 | New Conventional | |
| Previous Owner | $294,000 | New Conventional | |
| Previous Owner | $72,000 | Stand Alone Second |
Property History
| Date | Event | Price | Change | Sq Ft Price |
|---|---|---|---|---|
| 02/07/2025 02/07/25 | Sold | -- | -- | -- |
| 01/10/2025 01/10/25 | For Sale | $2,300,000 | 0.0% | $687 / Sq Ft |
| 01/08/2025 01/08/25 | Pending | -- | -- | -- |
| 09/17/2024 09/17/24 | Off Market | -- | -- | -- |
| 06/11/2024 06/11/24 | For Sale | $2,300,000 | -- | $687 / Sq Ft |
Tax History Compared to Growth
Tax History
| Year | Tax Paid | Tax Assessment Tax Assessment Total Assessment is a certain percentage of the fair market value that is determined by local assessors to be the total taxable value of land and additions on the property. | Land | Improvement |
|---|---|---|---|---|
| 2024 | $5,362 | $951,117 | $330,000 | $621,117 |
| 2023 | $5,362 | $951,117 | $330,000 | $621,117 |
| 2022 | $1,863 | $282,839 | $192,500 | $90,339 |
| 2021 | $1,568 | $205,839 | $115,500 | $90,339 |
| 2020 | $1,665 | $205,839 | $115,500 | $90,339 |
| 2019 | $1,694 | $205,839 | $115,500 | $90,339 |
| 2018 | $1,694 | $205,839 | $115,500 | $90,339 |
| 2017 | $1,610 | $205,839 | $115,500 | $90,339 |
| 2016 | $1,654 | $205,839 | $115,500 | $90,339 |
| 2015 | $1,746 | $205,839 | $0 | $0 |
| 2013 | $1,872 | $205,839 | $0 | $0 |
Agents Affiliated with this Home
-
Jay Sheridan

Seller's Agent in 2025
Jay Sheridan
Summit Sotheby's International Realty
(435) 901-1372
21 in this area
72 Total Sales
-
Kelly Jennings
K
Buyer's Agent in 2025
Kelly Jennings
Christies International RE PC
(757) 784-1713
1 in this area
1 Total Sale
-
Rachel Taylor Retzer

Buyer Co-Listing Agent in 2025
Rachel Taylor Retzer
Christies International RE PC
(435) 655-1024
16 in this area
64 Total Sales
Map
Source: Park City Board of REALTORS®
MLS Number: 12402319
APN: PR-6
- 2300 Comstock Dr
- 2316 Comstock Dr
- 2325 Sidewinder Dr Unit 806
- 2285 Sidewinder Dr Unit 702
- 2305 Sidewinder Dr Unit 927
- 2305 Sidewinder Dr Unit 906
- 2245 Sidewinder Dr Unit 529
- 2550 Geronimo Ct
- 2255 Sidewinder Dr Unit 621
- 1945 Paddington Dr
- 2054 Paddington Dr
- 2174 Fenchurch Dr
- 2192 Fenchurch Dr
- 2000 Prospector Ave Unit 110
- 2015 Prospector Ave Unit 129
- 2015 Prospector Ave Unit 104
- 2015 Prospector Ave Unit 106
