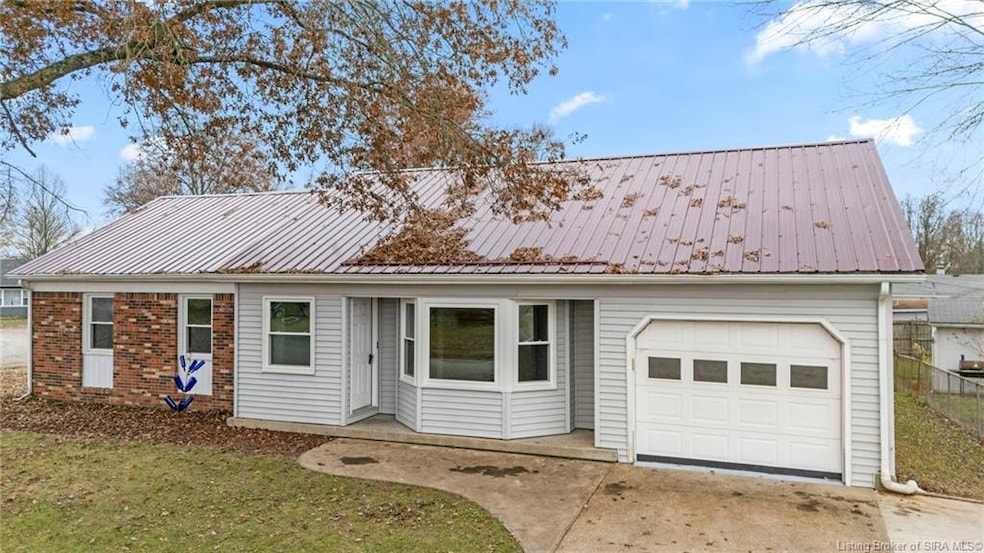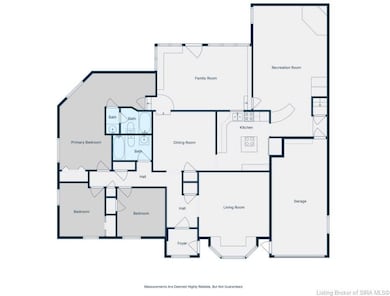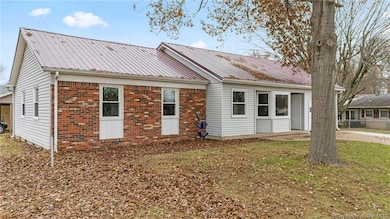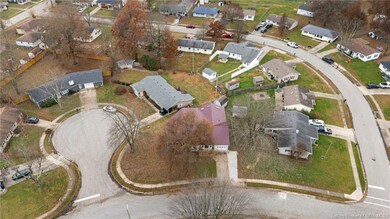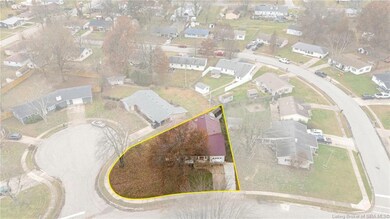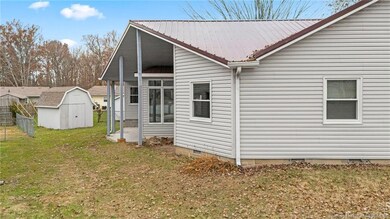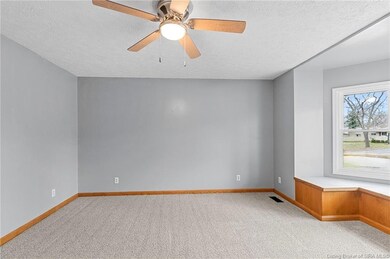2235 Hargan Dr Madison, IN 47250
Estimated payment $1,697/month
Highlights
- Bonus Room
- Covered Patio or Porch
- Formal Dining Room
- Corner Lot
- First Floor Utility Room
- 1 Car Attached Garage
About This Home
Welcome HOME to 2235 Hargan Drive. Hilltop Location in Madison, Indiana! This property has never before been offered on the market and features a unique layout with an impressive amount of square footage. The home includes 3 bedrooms, 2 bathrooms, a formal dining room, living room, family room, and an additional bonus room that provides flexible space for your needs. A rare feature of this home is the geothermal HVAC system, recently serviced and cleaned. Situated on a corner lot, the property offers a covered back porch and a partial, unfinished walkout basement—ideal for storage, projects, or shelter during storms. Laundry connections are available both in the basement and on the main level within the bonus room for added convenience. If you enjoy entertaining or simply need room to spread out, this spacious home is one you will not want to miss!
Listing Agent
Kovener & Associates Real Esta License #RB14051597 Listed on: 11/25/2025
Home Details
Home Type
- Single Family
Est. Annual Taxes
- $2,000
Year Built
- Built in 1975
Lot Details
- 8,712 Sq Ft Lot
- Corner Lot
Parking
- 1 Car Attached Garage
- Front Facing Garage
- Off-Street Parking
Home Design
- Vinyl Siding
Interior Spaces
- 1,868 Sq Ft Home
- 1-Story Property
- Ceiling Fan
- Family Room
- Formal Dining Room
- Bonus Room
- First Floor Utility Room
Kitchen
- Oven or Range
- Microwave
- Dishwasher
Bedrooms and Bathrooms
- 3 Bedrooms
- 2 Full Bathrooms
Unfinished Basement
- Walk-Out Basement
- Partial Basement
Outdoor Features
- Covered Patio or Porch
- Shed
Utilities
- Forced Air Heating and Cooling System
- Geothermal Heating and Cooling
- Electric Water Heater
Listing and Financial Details
- Assessor Parcel Number 390822443063000007
Map
Home Values in the Area
Average Home Value in this Area
Tax History
| Year | Tax Paid | Tax Assessment Tax Assessment Total Assessment is a certain percentage of the fair market value that is determined by local assessors to be the total taxable value of land and additions on the property. | Land | Improvement |
|---|---|---|---|---|
| 2024 | $2,000 | $200,000 | $20,000 | $180,000 |
| 2023 | $1,871 | $187,100 | $20,000 | $167,100 |
| 2022 | $1,710 | $171,000 | $20,000 | $151,000 |
| 2021 | $1,528 | $152,800 | $20,000 | $132,800 |
| 2020 | $1,487 | $148,700 | $20,000 | $128,700 |
| 2019 | $1,437 | $148,800 | $20,000 | $128,800 |
| 2018 | $1,379 | $149,000 | $20,000 | $129,000 |
| 2017 | $1,167 | $136,400 | $20,000 | $116,400 |
| 2016 | $1,223 | $122,300 | $20,000 | $102,300 |
| 2014 | $1,072 | $118,200 | $20,000 | $98,200 |
Property History
| Date | Event | Price | List to Sale | Price per Sq Ft |
|---|---|---|---|---|
| 11/25/2025 11/25/25 | For Sale | $289,900 | -- | $155 / Sq Ft |
Source: Southern Indiana REALTORS® Association
MLS Number: 2025012802
APN: 39-08-22-443-063-000-007
- 2302 Hargan Dr
- 310 Crestwood Dr
- 2020 Michigan Rd
- 606 Green Rd
- 124 Cherry Trace
- 130 Jessup Ln
- 1912 Locust St
- 2503 Poplar Ridge Ln
- 2459 Woods Edge Dr
- 2921 Ohio Ave
- 2131 Seneca Dr
- 2129 Seneca Dr
- 3360 N Quail Dr
- 2705 Lanier Dr
- 1127 Walnut St
- 740 Michigan Rd
- 1970 Clifty Dr
- 1207 W Main St
- 958 Walnut St
- 906 W Main St
- 101 W 2nd St
- 90 Hillwood Dr
- 173 Agin Way
- 281 E Main St
- 33 N 5th St
- 243 Harrison St Unit 1
- 702 W Curtsinger Dr
- 854 W Lake Rd W
- 102 Gaslight Dr Unit 64
- 20 Red Oak Way
- 109 S 6th St
- 710 English Ave
- 1306 Heatherbourne Dr
- 313 Stamper Ave
- 600 Jericho Rd
- 9920 State Road 262
- 1155 Highway 62
- 3000 Harmony Ln
- 760 Main St
- 407 Pike St
