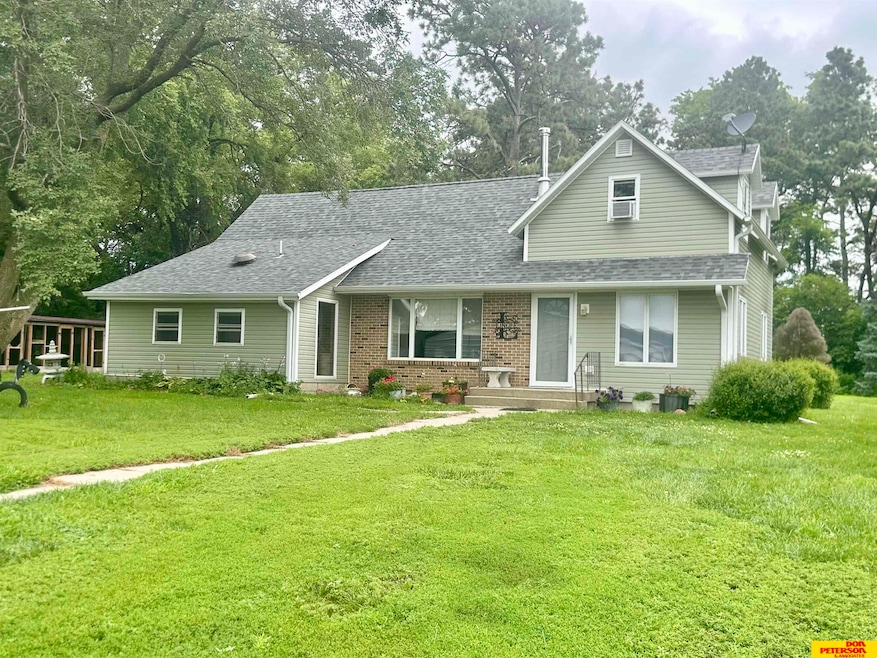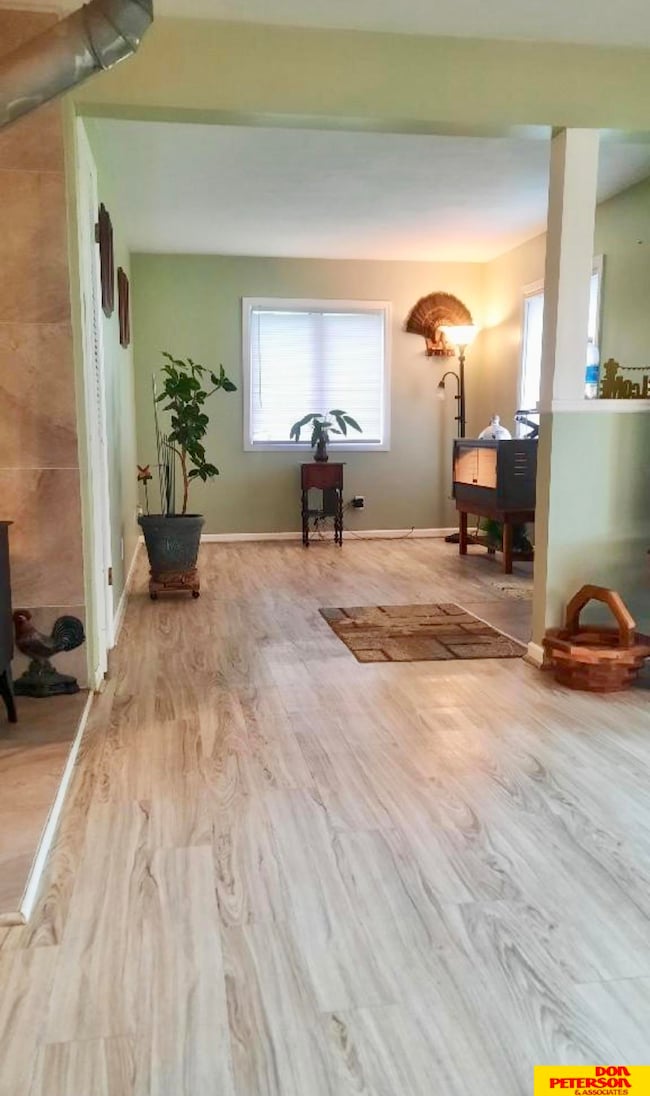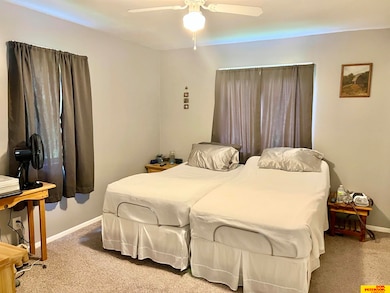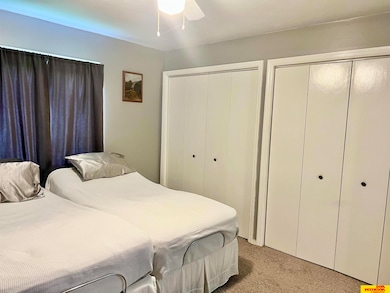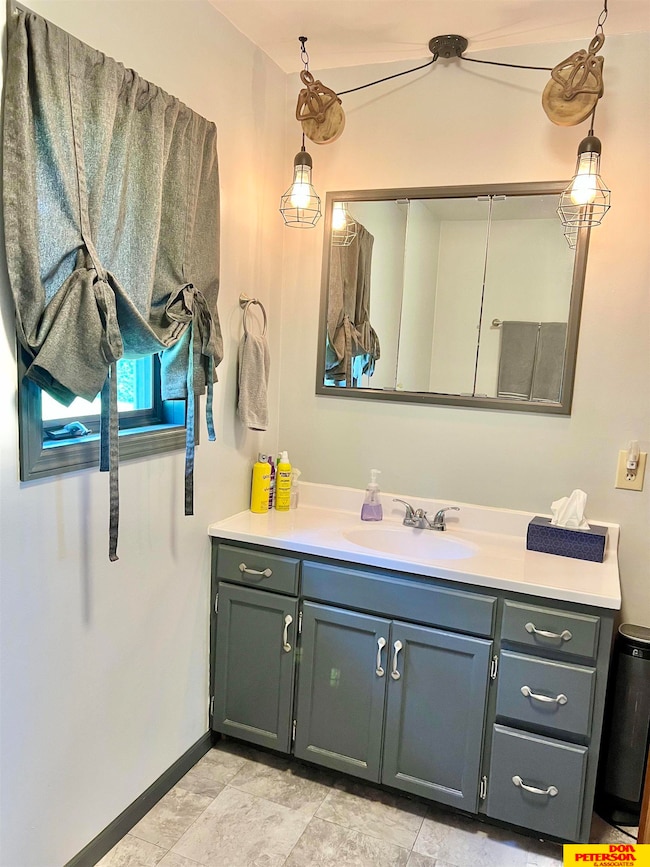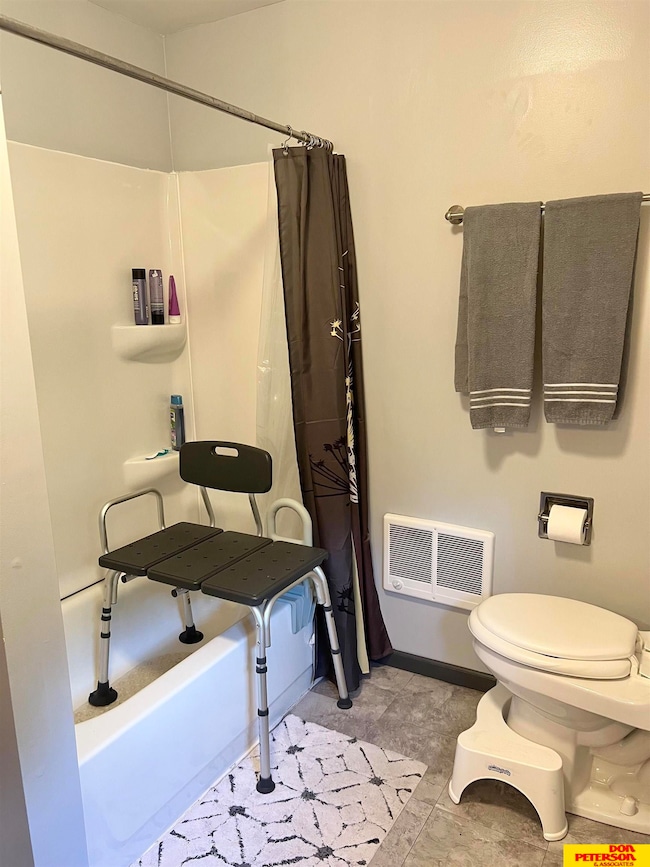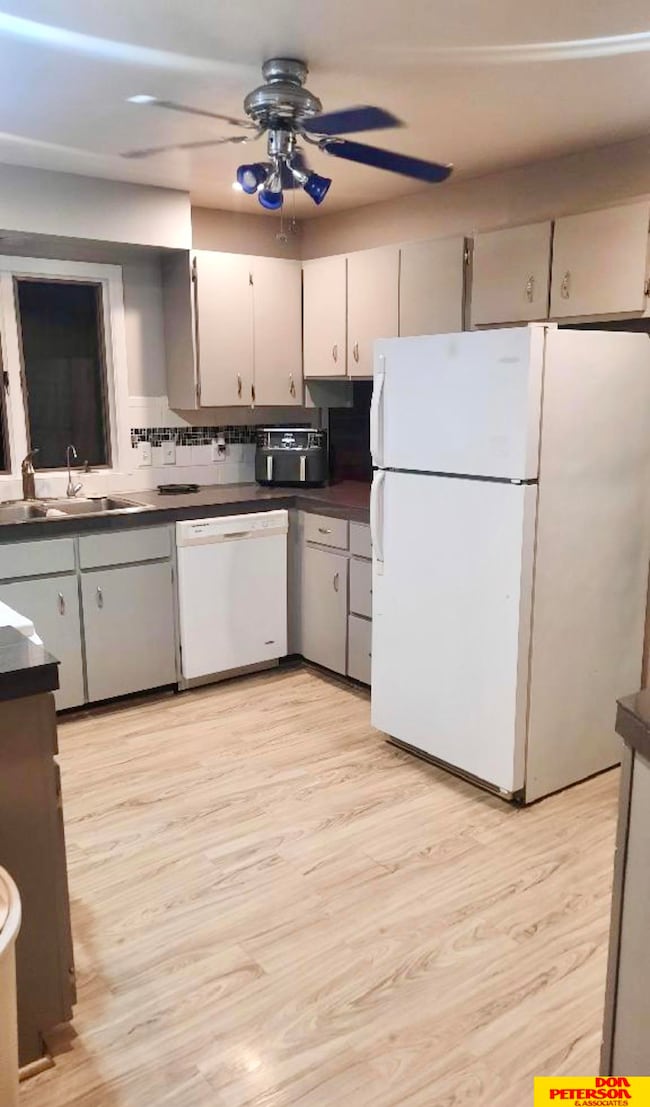
2235 K Rd West Point, NE 68788
Estimated payment $1,978/month
Highlights
- 15 Acre Lot
- Wooded Lot
- Main Floor Primary Bedroom
- Wood Burning Stove
- Engineered Wood Flooring
- 1 Fireplace
About This Home
Secluded acreage w/endless possibilities! Room to roam, work & relax. Tucked away in peaceful seclusion, this 15 acre homestead blends the charm of country w/the outdoor space you've been dreaming of. 10 min NE of West Point. Approx. 10 acres of alfalfa, grass grove & pastures, there's room for your next farming adventure. Land has functional outbuildings including pigeon houses, older Quonset hog barn w/new electrical box & roomy 3 car detached garage. A fully equipped "man cave" complete w/propane heat, AC, water, office & work areas. Inside the home you'll be welcomed by open living/dining area anchored by wood burning stove. Main floor master has double closets, main floor laundry & drop zone & closed off porch. Upstairs are 2 bedrooms w/new drywall, windows, & window AC units. Plus a massive bonus room. The full basement is a blank slate of opportunity! Whether you're dreaming of wide open skies or space for every tool, toy & critter- this property has it!
Listing Agent
BHGRE Don Peterson & Associate Brokerage Phone: 402-721-9700 License #20170301 Listed on: 07/21/2025
Home Details
Home Type
- Single Family
Est. Annual Taxes
- $1,835
Year Built
- Built in 1880
Lot Details
- 15 Acre Lot
- Wooded Lot
- Property is zoned 31'8 x 13'8
Parking
- 3 Car Detached Garage
Home Design
- Block Foundation
- Composition Roof
- Vinyl Siding
Interior Spaces
- 1,996 Sq Ft Home
- 1.5-Story Property
- Ceiling Fan
- 1 Fireplace
- Wood Burning Stove
- Window Treatments
- Dining Area
- Storage Room
Kitchen
- Oven or Range
- Microwave
- Freezer
- Dishwasher
Flooring
- Engineered Wood
- Wall to Wall Carpet
- Concrete
- Luxury Vinyl Plank Tile
Bedrooms and Bathrooms
- 3 Bedrooms
- Primary Bedroom on Main
Laundry
- Dryer
- Washer
Unfinished Basement
- Sump Pump
- Basement with some natural light
Outdoor Features
- Exterior Lighting
Utilities
- Window Unit Cooling System
- Forced Air Heating System
- Heating System Uses Propane
- Heating System Uses Wood
- Baseboard Heating
- Propane
- Well
- Water Purifier
- Water Softener
- Septic Tank
- Fiber Optics Available
Community Details
- No Home Owners Association
Listing and Financial Details
- Assessor Parcel Number 0068730.00
Map
Tax History
| Year | Tax Paid | Tax Assessment Tax Assessment Total Assessment is a certain percentage of the fair market value that is determined by local assessors to be the total taxable value of land and additions on the property. | Land | Improvement |
|---|---|---|---|---|
| 2025 | $1,258 | $229,880 | $92,940 | $136,940 |
| 2024 | $1,258 | $208,050 | $86,420 | $121,630 |
| 2023 | $1,784 | $198,090 | $78,855 | $119,235 |
| 2022 | $1,611 | $163,330 | $60,425 | $102,905 |
| 2021 | $1,457 | $146,220 | $57,940 | $88,280 |
| 2020 | $1,356 | $137,935 | $57,940 | $79,995 |
| 2019 | $1,308 | $130,590 | $58,930 | $71,660 |
| 2018 | $1,318 | $133,295 | $61,485 | $71,810 |
| 2017 | $1,128 | $110,180 | $57,555 | $52,625 |
| 2016 | $1,137 | $106,195 | $57,555 | $48,640 |
| 2015 | $1,170 | $100,080 | $51,440 | $48,640 |
| 2014 | $1,341 | $90,195 | $45,265 | $44,930 |
| 2013 | $1,341 | $96,800 | $52,030 | $44,770 |
Property History
| Date | Event | Price | List to Sale | Price per Sq Ft |
|---|---|---|---|---|
| 12/05/2025 12/05/25 | Pending | -- | -- | -- |
| 09/22/2025 09/22/25 | Price Changed | $349,000 | -5.4% | $175 / Sq Ft |
| 08/29/2025 08/29/25 | Price Changed | $369,000 | -7.5% | $185 / Sq Ft |
| 08/12/2025 08/12/25 | Price Changed | $399,000 | -3.9% | $200 / Sq Ft |
| 07/21/2025 07/21/25 | For Sale | $415,000 | -- | $208 / Sq Ft |
Purchase History
| Date | Type | Sale Price | Title Company |
|---|---|---|---|
| Warranty Deed | $149,000 | None Available |
Mortgage History
| Date | Status | Loan Amount | Loan Type |
|---|---|---|---|
| Open | $146,291 | FHA |
About the Listing Agent

Angie Kuester's "go- getter" attitude and drive have assisted so many buyers and sellers to successfully close on their homes! She is a small town girl with a big heart and big ambitions to help clients find a special place to call HOME. West Point and Beemer have been her HOME for the majority of her life. Being a REALTOR and former teacher in West Point and raising her 3 children with her husband in Beemer, has provided them with wonderful memories and friendships. She might be found hanging
Angie's Other Listings
Source: Great Plains Regional MLS
MLS Number: 22520368
APN: 6873000
- 1225 Co Road 1
- 1045 E Grove St
- 126 E Grove St
- 925 E Grove St
- 749 E Grove St
- 506 Vista Ave
- 1207 N Main St
- 1402 E Bridge St
- 1301 N Mill St
- 420 S Farragut St
- 208 N Lincoln St
- 626 S Monitor St
- 519 S Niphon St
- 101 S Main St
- 205 E Sheridan St
- 1559 S Lincoln St
- 301 W Pine St
- 402 W Pine St
- TBD Oakland
- 325 Crystal St
