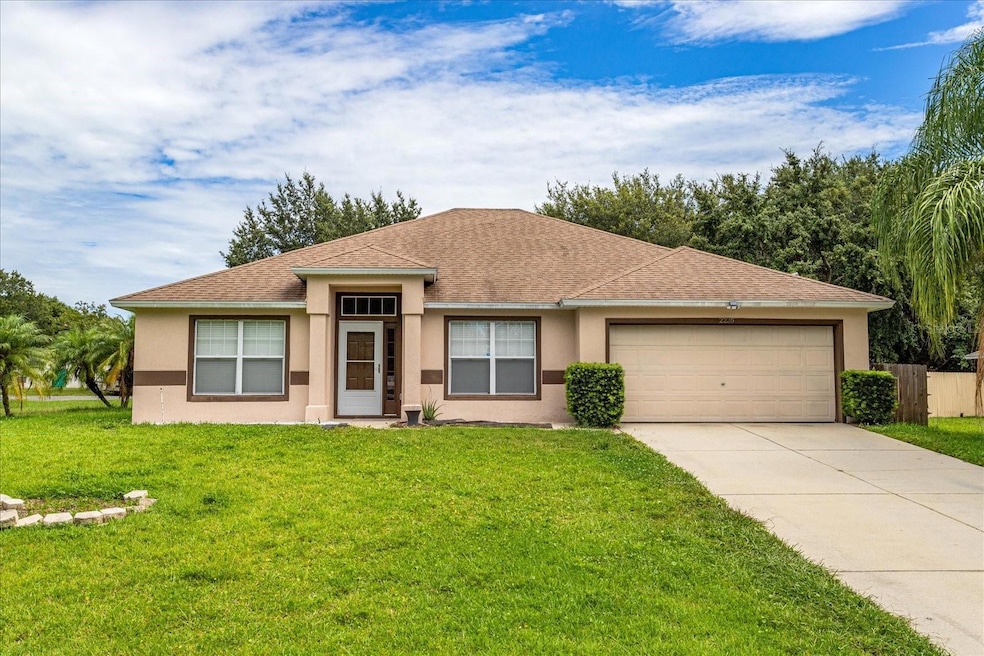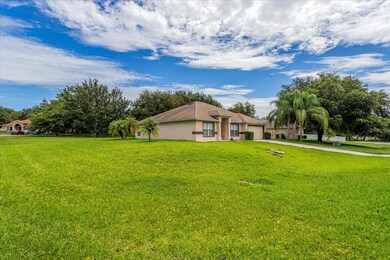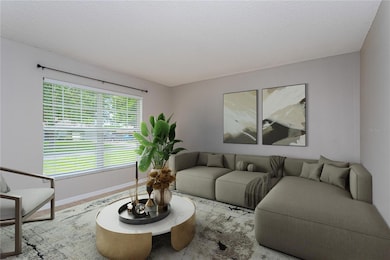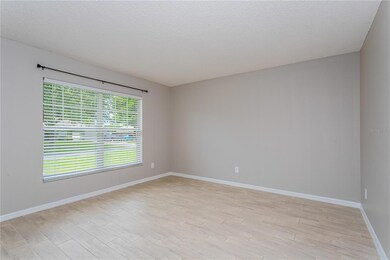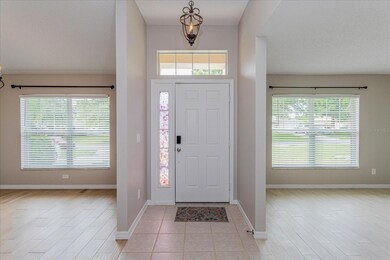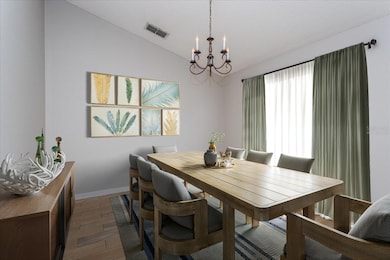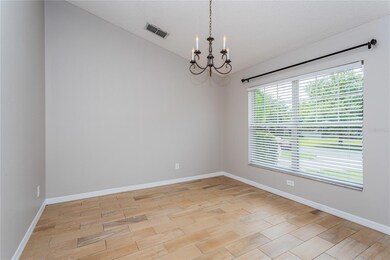2235 Lake Pointe Cir Leesburg, FL 34748
Estimated payment $1,921/month
Highlights
- 0.37 Acre Lot
- Separate Formal Living Room
- Formal Dining Room
- Cathedral Ceiling
- End Unit
- Family Room Off Kitchen
About This Home
Under contract-accepting backup offers. One or more photo(s) has been virtually staged. PRICED TO SELL, DON'T MISS THIS OPPORTUNITY
OWNER LIVING UP NORTH AND IS VERY MOTIVATED TO SELL Charming 3-Bedroom Home on a Spacious Corner Lot – Village at Lake Pointe, Leesburg Welcome to this beautifully maintained 3-bedroom, 2-bath home located in the desirable Village at Lake Pointe community. Set on a generous corner lot, this home offers space, comfort, and flexibility for your lifestyle. Step inside to a bright, open floor plan featuring a large family room and kitchen combo—perfect for everyday living and entertaining. Sliding glass doors lead out to a sizable backyard, ideal for relaxing or hosting guests. The home also includes formal living and dining rooms, with the option to easily convert one into a fourth bedroom or home office. New laminate flooring and interior paint less than a year ago. The private primary suite is located on one side of the home and includes a spacious bath with a separate shower, soaking tub, and private toilet area. On the opposite side, you’ll find two additional bedrooms and a full bath—providing privacy and space for family or guests. Enjoy the convenience of an indoor laundry room (washer and dryer included) that leads to a 2-car garage. Alarm system. Located in a well-established neighborhood with large lots, this home is just minutes from all that Leesburg has to offer, with easy access to Highways 441 and 27. Don’t miss your chance to make this lovely home yours—schedule a tour today!
Listing Agent
EXIT REALTY TRI-COUNTY Brokerage Phone: 352-385-3948 License #3089909 Listed on: 07/27/2025

Home Details
Home Type
- Single Family
Est. Annual Taxes
- $4,327
Year Built
- Built in 2004
Lot Details
- 0.37 Acre Lot
- Northeast Facing Home
- Cleared Lot
- Property is zoned R-1A
HOA Fees
- $33 Monthly HOA Fees
Parking
- 2 Car Attached Garage
- Secured Garage or Parking
Home Design
- Slab Foundation
- Shingle Roof
- Block Exterior
- Stucco
Interior Spaces
- 1,785 Sq Ft Home
- 1-Story Property
- Cathedral Ceiling
- Ceiling Fan
- Sliding Doors
- Family Room Off Kitchen
- Separate Formal Living Room
- Formal Dining Room
- Inside Utility
- Home Security System
Kitchen
- Eat-In Kitchen
- Range
- Recirculated Exhaust Fan
- Ice Maker
- Dishwasher
- Solid Wood Cabinet
Flooring
- Laminate
- Tile
Bedrooms and Bathrooms
- 3 Bedrooms
- 2 Full Bathrooms
- Soaking Tub
- Bathtub With Separate Shower Stall
Laundry
- Laundry Room
- Dryer
- Washer
Schools
- Leesburg High School
Utilities
- Central Heating and Cooling System
- Electric Water Heater
- Cable TV Available
Community Details
- Empire Management Association, Phone Number (407) 770-1748
- Leesburg Village At Lake Pointe Lt 66 Pb 05 Subdivision
Listing and Financial Details
- Visit Down Payment Resource Website
- Tax Lot 118
- Assessor Parcel Number 29-19-25-1110-000-11800
Map
Home Values in the Area
Average Home Value in this Area
Tax History
| Year | Tax Paid | Tax Assessment Tax Assessment Total Assessment is a certain percentage of the fair market value that is determined by local assessors to be the total taxable value of land and additions on the property. | Land | Improvement |
|---|---|---|---|---|
| 2025 | $3,875 | $296,479 | $82,500 | $213,979 |
| 2024 | $3,875 | $296,479 | $82,500 | $213,979 |
| 2023 | $3,875 | $262,978 | $55,825 | $207,153 |
| 2022 | $3,552 | $223,301 | $35,525 | $187,776 |
| 2021 | $3,058 | $177,254 | $0 | $0 |
| 2020 | $3,011 | $163,583 | $0 | $0 |
| 2019 | $2,972 | $163,583 | $0 | $0 |
| 2018 | $2,673 | $150,212 | $0 | $0 |
| 2017 | $2,396 | $128,954 | $0 | $0 |
| 2016 | $2,349 | $128,794 | $0 | $0 |
| 2015 | $2,201 | $117,033 | $0 | $0 |
| 2014 | $1,926 | $100,620 | $0 | $0 |
Property History
| Date | Event | Price | List to Sale | Price per Sq Ft |
|---|---|---|---|---|
| 11/11/2025 11/11/25 | Pending | -- | -- | -- |
| 10/17/2025 10/17/25 | Price Changed | $289,900 | -1.9% | $162 / Sq Ft |
| 10/03/2025 10/03/25 | Price Changed | $295,500 | -1.3% | $166 / Sq Ft |
| 09/24/2025 09/24/25 | Price Changed | $299,300 | +0.1% | $168 / Sq Ft |
| 09/15/2025 09/15/25 | Price Changed | $299,000 | -0.2% | $168 / Sq Ft |
| 08/02/2025 08/02/25 | Price Changed | $299,500 | -3.4% | $168 / Sq Ft |
| 07/27/2025 07/27/25 | For Sale | $310,000 | 0.0% | $174 / Sq Ft |
| 10/16/2024 10/16/24 | Rented | $2,200 | 0.0% | -- |
| 07/21/2024 07/21/24 | For Rent | $2,200 | -- | -- |
Purchase History
| Date | Type | Sale Price | Title Company |
|---|---|---|---|
| Corporate Deed | $145,100 | Exceptional Title Ii Llc |
Mortgage History
| Date | Status | Loan Amount | Loan Type |
|---|---|---|---|
| Open | $116,060 | Purchase Money Mortgage |
Source: Stellar MLS
MLS Number: G5099939
APN: 29-19-25-1110-000-11800
- 2253 Lake Pointe Cir
- 2228 Lake Pointe Cir
- 2283 Knollwood Dr
- 527 Sunnyside Dr
- 2298 Knollwood Dr
- 7500 Sloewood Dr
- 0 Tomato Hill Rd Unit Lot 16 MFRG5100167
- 0 Tomato Hill Rd Unit lot 15 MFRG5100150
- 6825 Silver Charm Ct
- 2587 Summer Star Way
- 31810 Parkdale Dr
- 7643 Sloewood Dr
- 2451 Spring Breeze Dr
- 212 Crestrun Loop
- 7642 Park Hill Ave
- 345 Ashton Woods Ln
- 333 Ashton Woods Ln
- 2536 Autumn Stream Dr
- 2532 Autumn Stream Dr
- 7708 Sloewood Dr
