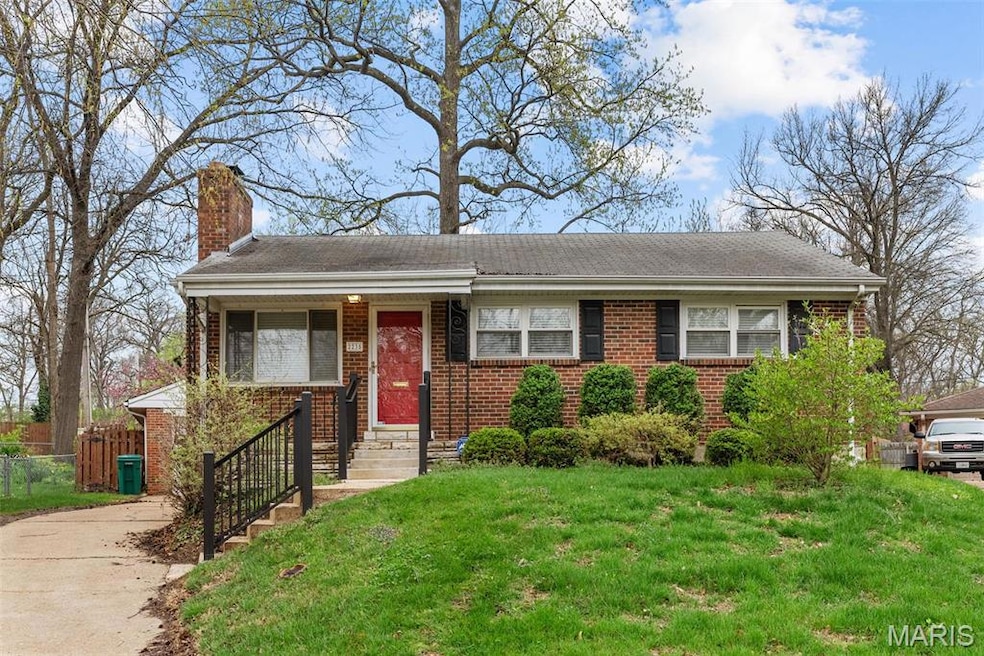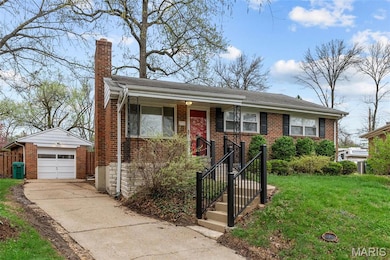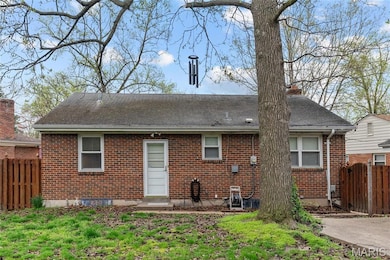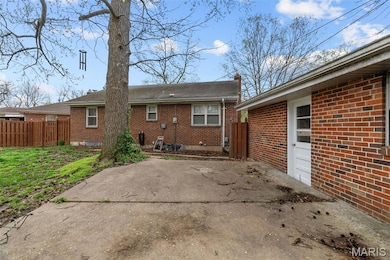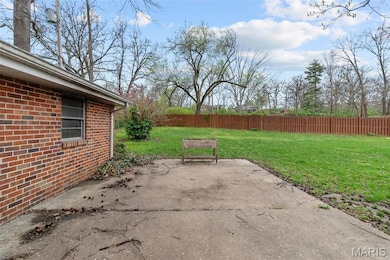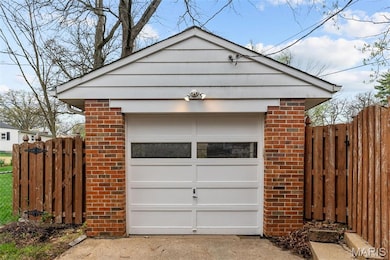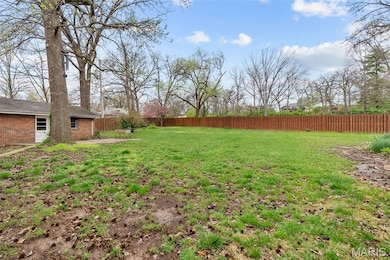2235 Laverne Ct Saint Louis, MO 63144
Estimated payment $2,319/month
Highlights
- Ranch Style House
- Wood Flooring
- Formal Dining Room
- Brentwood High School Rated A
- Solid Surface Countertops
- 1 Car Detached Garage
About This Home
Significant Price Adjustment! Passed Brentwood Occupancy—this move-in ready home is nestled on a private cul-de-sac in one of Brentwood’s most sought-after neighborhoods. Blending modern convenience with timeless charm, this updated classic features hardwood floors, a gorgeous kitchen with 42" maple cabinets, granite countertops & stainless appliances. Finished lower level offers a stylish dry bar, full bath & flexible living space. Enjoy direct access to open common ground & an expansive, fenced backyard—just steps from Brentwood Swim Club & Lee Wynn Trail’s 3 miles of paths connecting to multiple parks. Brentwood School District! A rare opportunity on a spacious ¼-acre lot in a dream location.
Home Details
Home Type
- Single Family
Est. Annual Taxes
- $4,181
Year Built
- Built in 1954
Parking
- 1 Car Detached Garage
Home Design
- Ranch Style House
- Traditional Architecture
- Brick Exterior Construction
Interior Spaces
- 1,600 Sq Ft Home
- Wood Burning Fireplace
- Insulated Windows
- Panel Doors
- Family Room
- Living Room with Fireplace
- Formal Dining Room
- Recreation Room with Fireplace
- Partially Finished Basement
- Basement Fills Entire Space Under The House
Kitchen
- Gas Oven
- Gas Range
- Microwave
- Dishwasher
- Solid Surface Countertops
- Disposal
Flooring
- Wood
- Carpet
Bedrooms and Bathrooms
- 3 Bedrooms
Home Security
- Storm Doors
- Fire and Smoke Detector
Schools
- Mark Twain Elem. Elementary School
- Brentwood Middle School
- Brentwood High School
Utilities
- Forced Air Heating and Cooling System
- Heating System Uses Natural Gas
- Gas Water Heater
- Cable TV Available
Additional Features
- Patio
- 0.26 Acre Lot
Listing and Financial Details
- Assessor Parcel Number 21K-54-1863
Map
Home Values in the Area
Average Home Value in this Area
Tax History
| Year | Tax Paid | Tax Assessment Tax Assessment Total Assessment is a certain percentage of the fair market value that is determined by local assessors to be the total taxable value of land and additions on the property. | Land | Improvement |
|---|---|---|---|---|
| 2024 | $4,181 | $60,470 | $29,560 | $30,910 |
| 2023 | $4,181 | $60,470 | $29,560 | $30,910 |
| 2022 | $4,127 | $57,720 | $29,560 | $28,160 |
| 2021 | $4,094 | $57,720 | $29,560 | $28,160 |
| 2020 | $3,859 | $53,850 | $25,880 | $27,970 |
| 2019 | $3,786 | $53,850 | $25,880 | $27,970 |
| 2018 | $3,405 | $43,890 | $15,920 | $27,970 |
| 2017 | $3,324 | $43,890 | $15,920 | $27,970 |
| 2016 | $3,289 | $41,230 | $13,910 | $27,320 |
| 2015 | $3,267 | $41,230 | $13,910 | $27,320 |
| 2014 | $2,677 | $33,560 | $11,990 | $21,570 |
Property History
| Date | Event | Price | Change | Sq Ft Price |
|---|---|---|---|---|
| 08/10/2025 08/10/25 | Pending | -- | -- | -- |
| 08/02/2025 08/02/25 | Price Changed | $369,999 | -3.6% | $231 / Sq Ft |
| 06/27/2025 06/27/25 | Price Changed | $384,000 | -2.5% | $240 / Sq Ft |
| 06/05/2025 06/05/25 | Price Changed | $394,000 | -1.3% | $246 / Sq Ft |
| 05/23/2025 05/23/25 | For Sale | $399,000 | 0.0% | $249 / Sq Ft |
| 05/22/2025 05/22/25 | Price Changed | $399,000 | -2.4% | $249 / Sq Ft |
| 05/20/2025 05/20/25 | Pending | -- | -- | -- |
| 04/30/2025 04/30/25 | Price Changed | $409,000 | -3.5% | $256 / Sq Ft |
| 04/13/2025 04/13/25 | For Sale | $424,000 | -- | $265 / Sq Ft |
| 04/05/2025 04/05/25 | Off Market | -- | -- | -- |
Purchase History
| Date | Type | Sale Price | Title Company |
|---|---|---|---|
| Warranty Deed | $215,000 | Investors Title Co Clayton | |
| Interfamily Deed Transfer | -- | None Available | |
| Warranty Deed | $190,000 | None Available | |
| Warranty Deed | $156,500 | -- | |
| Warranty Deed | $107,500 | -- |
Mortgage History
| Date | Status | Loan Amount | Loan Type |
|---|---|---|---|
| Open | $390,000 | Reverse Mortgage Home Equity Conversion Mortgage | |
| Previous Owner | $182,500 | New Conventional | |
| Previous Owner | $152,000 | Fannie Mae Freddie Mac | |
| Previous Owner | $146,500 | No Value Available | |
| Previous Owner | $107,500 | No Value Available |
Source: MARIS MLS
MLS Number: MIS25021232
APN: 21K-54-1863
- 8652 White Ave
- 2017 Woodsey Dr
- 8714 Eulalie Ave
- 8718 Eulalie Ave
- 8701 Litzsinger Dr
- 8500 Rosalie Ave
- 8514 Eulalie Ave
- 8510 Eulalie Ave
- 2020 S Brentwood Blvd
- 8817 Moritz Ave
- 2503 Louis Ave
- 1251 Strassner Dr Unit 2101
- 8835 Lawn Ave
- 1241 Strassner Dr Unit 1308
- 1241 Strassner Dr Unit 1508
- 1696 E Swan Cir Unit 1696
- 8724 Magdalen Ave
- 9021 Pine Ave
- 8983 S Swan Cir
- 2655 Salem Rd
