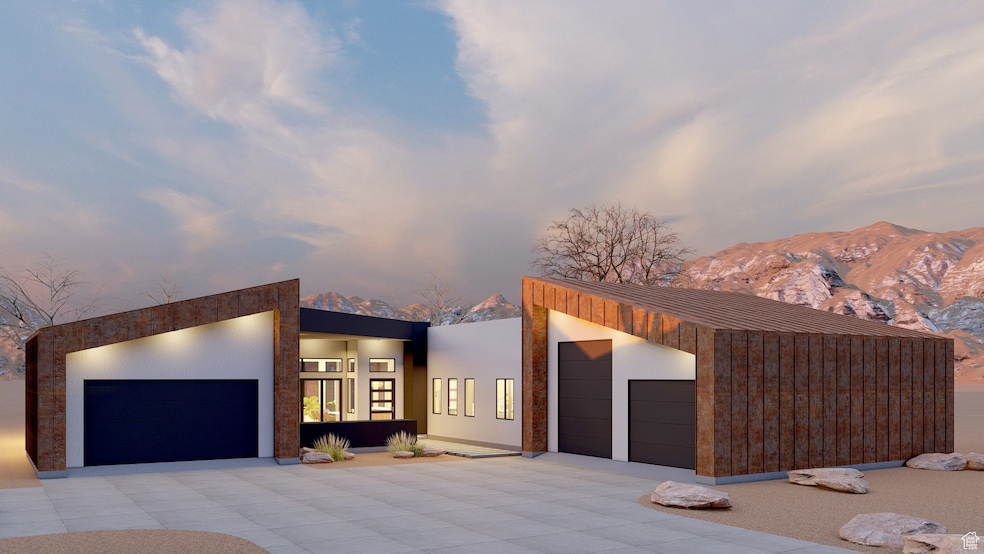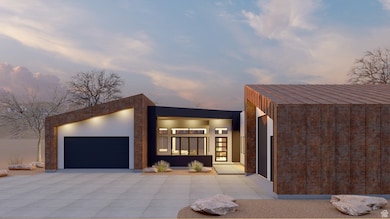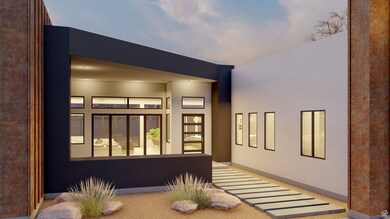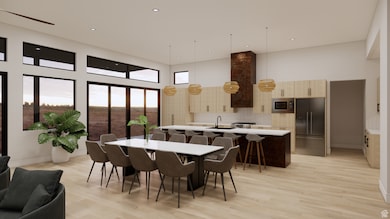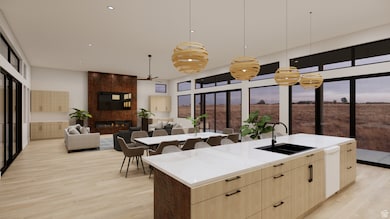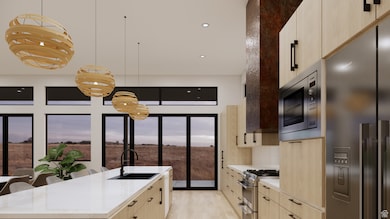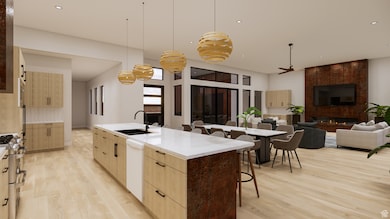Estimated payment $7,828/month
Highlights
- Views of Red Rock
- Vaulted Ceiling
- Great Room
- New Construction
- 2 Fireplaces
- Mud Room
About This Home
STUNNING NEW BUILD featuring sleek, contemporary design- newly re-designed and re-imagined! Set on a spacious .40-acre home site in the Puesta del Sol community with custom orientation for ultimate privacy and views surrounded by red rock and the towering Moab Rim. A soft industrial finish featuring custom metal work, quartz countertops, floor-to-ceiling windows, quality stainless steel appliances, waterproof Luxury Tile floors, Anderson windows & exterior doors, and electric multi-programable fireplaces. The layout has superior function, celebrating two master en-suites, two additional guest bedrooms with a full bath, and mudroom with laundry. Both en-suites grant dual sinks, lavish showers with glass doors, and ample closet space. Plenty of space for parking along with an attached 2-car garage with room for a sprinter van, as well as a third car garage with double roll up doors- for your toys or your entertaining room! All the renderings are great examples for you to enjoy but are not specific to a guaranteed finish.
Listing Agent
Berkshire Hathaway HomeServices Utah Properties (Moab) License #5726694 Listed on: 03/27/2024

Home Details
Home Type
- Single Family
Est. Annual Taxes
- $1,903
Year Built
- Built in 2025 | New Construction
Lot Details
- 0.4 Acre Lot
- Lot Dimensions are 118.0x159.0x245.0
- Northwest Facing Home
- Property is zoned Single-Family, SLR1
HOA Fees
- $10 Monthly HOA Fees
Parking
- 3 Car Attached Garage
- Open Parking
Property Views
- Red Rock
- Valley
Home Design
- Flat Roof Shape
- Slab Foundation
- Frame Construction
- Pitched Roof
- Membrane Roofing
- Metal Roof
- Metal Siding
- Stucco
Interior Spaces
- 3,141 Sq Ft Home
- 1-Story Property
- Dry Bar
- Vaulted Ceiling
- Ceiling Fan
- 2 Fireplaces
- Self Contained Fireplace Unit Or Insert
- Double Pane Windows
- Sliding Doors
- Mud Room
- Entrance Foyer
- Great Room
Kitchen
- Gas Range
- Free-Standing Range
- Range Hood
- Microwave
- Disposal
Bedrooms and Bathrooms
- 4 Main Level Bedrooms
- Walk-In Closet
Laundry
- Dryer
- Washer
Accessible Home Design
- Accessible Hallway
- Accessible Doors
- Level Entry For Accessibility
- Accessible Entrance
Outdoor Features
- Covered Patio or Porch
- Exterior Lighting
Schools
- Helen M. Knight Elementary School
- Grand County High School
Utilities
- Forced Air Heating and Cooling System
- Natural Gas Connected
Community Details
- Pdsmoab.Com Association
- Puesta Del Sol Subdivision
Listing and Financial Details
- Assessor Parcel Number 02-0PUE-0044
Map
Home Values in the Area
Average Home Value in this Area
Tax History
| Year | Tax Paid | Tax Assessment Tax Assessment Total Assessment is a certain percentage of the fair market value that is determined by local assessors to be the total taxable value of land and additions on the property. | Land | Improvement |
|---|---|---|---|---|
| 2025 | $1,884 | $225,000 | $225,000 | $0 |
| 2024 | $1,884 | $225,000 | $225,000 | $0 |
| 2023 | $1,964 | $225,000 | $225,000 | $0 |
| 2022 | $2,059 | $80,000 | $80,000 | $0 |
| 2021 | $868 | $80,000 | $80,000 | $0 |
| 2020 | $901 | $80,000 | $80,000 | $0 |
| 2019 | $850 | $80,000 | $80,000 | $0 |
Property History
| Date | Event | Price | List to Sale | Price per Sq Ft |
|---|---|---|---|---|
| 06/18/2025 06/18/25 | Price Changed | $1,475,000 | +5.7% | $470 / Sq Ft |
| 04/01/2025 04/01/25 | For Sale | $1,395,000 | 0.0% | $444 / Sq Ft |
| 03/31/2025 03/31/25 | Off Market | -- | -- | -- |
| 03/27/2024 03/27/24 | For Sale | $1,395,000 | -- | $444 / Sq Ft |
Source: UtahRealEstate.com
MLS Number: 1988424
APN: 02-0PUE-0044
- 3439 Westwater Rd
- 2195 S Salida Del Sol
- 3418 E La Camino Dr
- 3414 E La Camino Dr
- 2233 S Rio Verde
- 3354 E Fairway Loop
- 2197 Rio Verde
- 3529 E Arena Roja Unit 25
- 3246 E Fairway Loop
- 2720 E Bench Rd
- 2845 E Bench Rd Unit 4
- 2927 S East Bench Rd
- 2745 E Nuevo Ct
- 2711 Old City Park
- 2739 E Nuevo Ct
- 2554 Old City Park
- 2468 E San Jose Rd
- 2282 Resource Blvd Unit J
- 2208 E San Jose Rd
- 2331 Mesa Rd Unit E-3
