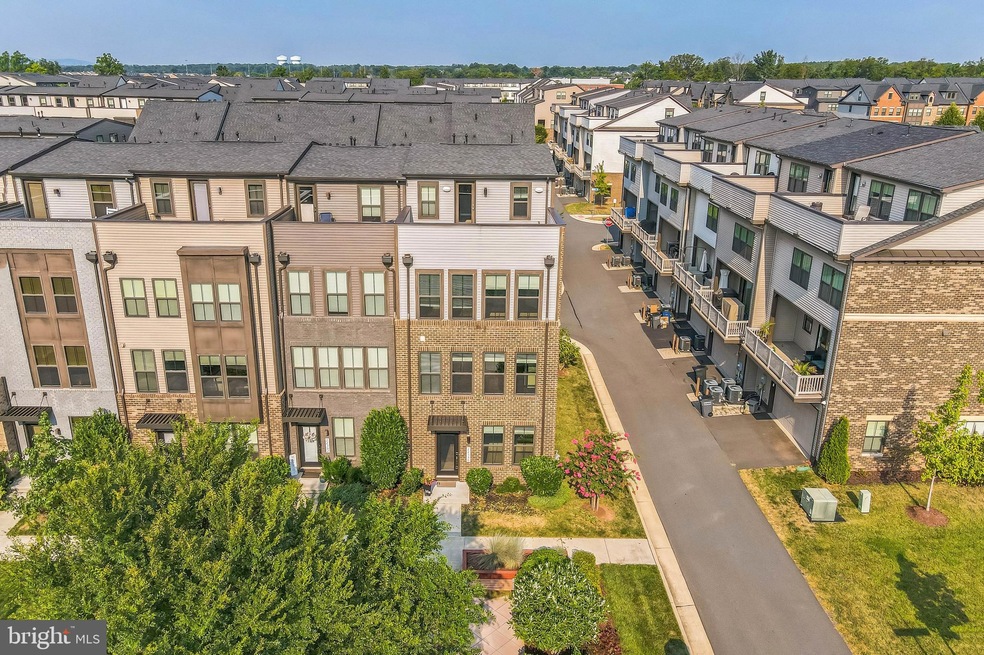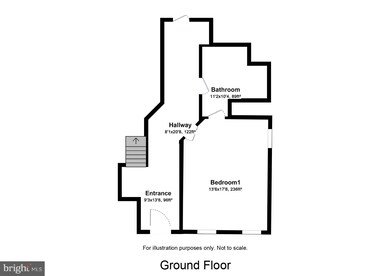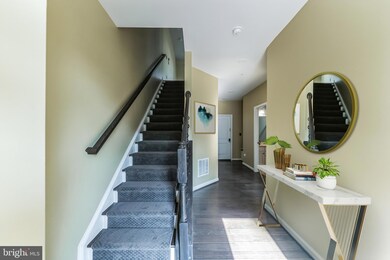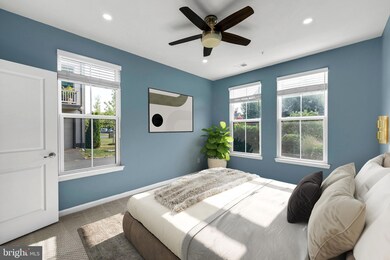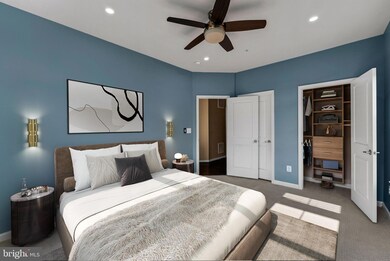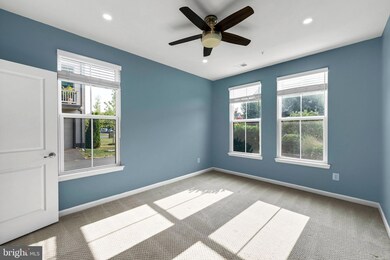
22350 Lucas Terrace Ashburn, VA 20148
Highlights
- Fitness Center
- Gourmet Kitchen
- Deck
- Moorefield Station Elementary School Rated A
- Clubhouse
- 2-minute walk to Evermoore Park
About This Home
As of March 2025This exquisite 4-level end-unit townhouse in the coveted Westmoore community offers unparalleled luxury and comfort, designed to impress even the most discerning buyer. With an abundance of high-end features and a premium homesite, this home provides the perfect blend of modern amenities and elegant living.
**Fine Features Include:**
End-unit with extra windows | Premium homesite with a garden entrance in the front | Recessed lights with WiFi and color change options | Cat 6 wiring | Ceiling fans in all bedrooms | High-end finishes | Custom Benjamin Moore paint | Custom California Closets organizers | Pre-wired outlets for television mounts in all bedrooms | High ceilings | Sprinkler system | Water Heater (2021) | Designer mirrors and faucets throughout the home.
**Entry Level:**
Upon entering, you'll be greeted by a well-appointed space featuring a bedroom with a full bath. The entry-level layout is designed with a custom bench with coat hooks, and smart locks on both the garage access and front door for convenience and functionality.
**Main Level:**
Elegant oak stairs lead to the main level | Be dazzled by the open-concept living and gorgeous engineered hardwood throughout | Gourmet kitchen boasting granite counters, classic white cabinets, backsplash, recessed lights, pendant lights over the extended island, pantry space with custom California Closets organizers, and stainless steel appliances | Owners extended the cabinetry and counter space by building a wonderful butler’s pantry into the dining room | Convenient powder room | Enjoy the covered balcony/deck, complete with a cozy gas fireplace, perfect for relaxing in any season.
**Upper Level 1:**
This level is dedicated to rest and rejuvenation | High ceilings along with top-of-the-line upgraded carpet and padding | It features three generously sized bedrooms, each designed with comfort in mind | The owner's suite is a true retreat, offering a spa-like bathroom with recessed lighting, ceiling fan, and a custom California Closets organizer in the walk-in closet | Two additional bedrooms feature recessed lights, ceiling fans, custom organizers, and share a well-appointed hallway bath | The conveniently located laundry room on this level adds to the home's practicality and ease of living.
**Upper Level 2:**
Includes a versatile loft area, which features a bar with a beverage refrigerator, sink, and a surround sound speaker system that will convey with the home, including subwoofer, speakers, and receiver | Additionally, there is another spacious bedroom with a large closet and an expansive bathroom | Step out onto the rooftop terrace to enjoy serene views and peaceful outdoor relaxation | The rooftop has a gas line for your firepit or grill.
**Community and Location:**
Westmoore offers an array of amenities, including two large parks, an amphitheater, a dog park, a community pool, a clubhouse, a fitness center, and numerous walking/jogging trails | Lawn maintenance is included in the HOA, ensuring a hassle-free living environment | The location is unbeatable – just 1/2 mile from the Ashburn Metro, minutes from the Dulles Greenway, and close to stores, shops, and restaurants at Broadlands Marketplace | Plus, it’s only a 10-minute drive to Dulles Airport.
Don’t miss the opportunity to make 22350 Lucas Terrace your new home. Experience the best of Ashburn living with the perfect combination of modern amenities, a welcoming community, and a prime location. Contact us today to schedule a viewing and see for yourself why this end-unit townhouse is the perfect place to call home.
Townhouse Details
Home Type
- Townhome
Est. Annual Taxes
- $6,539
Year Built
- Built in 2017
Lot Details
- 3,049 Sq Ft Lot
- Landscaped
- Corner Lot
- Property is in excellent condition
HOA Fees
- $170 Monthly HOA Fees
Parking
- 2 Car Direct Access Garage
- 2 Driveway Spaces
- Oversized Parking
- Rear-Facing Garage
- Garage Door Opener
- On-Street Parking
Home Design
- Contemporary Architecture
- Brick Exterior Construction
Interior Spaces
- 2,840 Sq Ft Home
- Property has 4 Levels
- Ceiling height of 9 feet or more
- Ceiling Fan
- Self Contained Fireplace Unit Or Insert
- Fireplace With Glass Doors
- Double Pane Windows
- Family Room Off Kitchen
- Finished Basement
- Front Basement Entry
Kitchen
- Gourmet Kitchen
- Built-In Oven
- Cooktop
- Built-In Microwave
- Dishwasher
- Stainless Steel Appliances
- Disposal
Flooring
- Engineered Wood
- Carpet
Bedrooms and Bathrooms
Laundry
- Laundry on upper level
- Dryer
- Washer
Outdoor Features
- Deck
- Enclosed patio or porch
- Exterior Lighting
Schools
- Moorefield Station Elementary School
- Stone Hill Middle School
- Rock Ridge High School
Utilities
- Forced Air Zoned Heating and Cooling System
- Vented Exhaust Fan
- Natural Gas Water Heater
Listing and Financial Details
- Assessor Parcel Number 120194134000
Community Details
Overview
- Association fees include common area maintenance, management, parking fee, pier/dock maintenance, pool(s), recreation facility, reserve funds, road maintenance, snow removal, trash, health club, lawn maintenance
- Westmoore Subdivision
Amenities
- Picnic Area
- Common Area
- Clubhouse
- Community Center
- Party Room
- Recreation Room
Recreation
- Tennis Courts
- Community Basketball Court
- Community Playground
- Fitness Center
- Community Pool
- Dog Park
- Recreational Area
- Jogging Path
- Bike Trail
Ownership History
Purchase Details
Home Financials for this Owner
Home Financials are based on the most recent Mortgage that was taken out on this home.Purchase Details
Home Financials for this Owner
Home Financials are based on the most recent Mortgage that was taken out on this home.Purchase Details
Purchase Details
Home Financials for this Owner
Home Financials are based on the most recent Mortgage that was taken out on this home.Purchase Details
Similar Homes in Ashburn, VA
Home Values in the Area
Average Home Value in this Area
Purchase History
| Date | Type | Sale Price | Title Company |
|---|---|---|---|
| Deed | $855,000 | Old Town Venture Title | |
| Deed | $827,000 | Potomac Title | |
| Deed | $827,000 | Potomac Title | |
| Interfamily Deed Transfer | -- | None Available | |
| Special Warranty Deed | $609,990 | Stewart Title Guaranty Co | |
| Special Warranty Deed | $1,163,587 | Nvr Settlement Services Inc |
Mortgage History
| Date | Status | Loan Amount | Loan Type |
|---|---|---|---|
| Open | $400,000 | New Conventional | |
| Previous Owner | $620,250 | New Conventional | |
| Previous Owner | $589,822 | Stand Alone Refi Refinance Of Original Loan | |
| Previous Owner | $609,990 | New Conventional |
Property History
| Date | Event | Price | Change | Sq Ft Price |
|---|---|---|---|---|
| 03/21/2025 03/21/25 | Sold | $855,000 | -1.2% | $301 / Sq Ft |
| 02/21/2025 02/21/25 | Price Changed | $865,000 | -2.8% | $305 / Sq Ft |
| 01/27/2025 01/27/25 | For Sale | $890,000 | +7.6% | $313 / Sq Ft |
| 11/14/2024 11/14/24 | Sold | $827,000 | -1.0% | $291 / Sq Ft |
| 10/15/2024 10/15/24 | For Sale | $835,000 | +36.9% | $294 / Sq Ft |
| 12/28/2017 12/28/17 | Sold | $609,990 | 0.0% | -- |
| 12/28/2017 12/28/17 | Pending | -- | -- | -- |
| 12/28/2017 12/28/17 | For Sale | $609,990 | -- | -- |
Tax History Compared to Growth
Tax History
| Year | Tax Paid | Tax Assessment Tax Assessment Total Assessment is a certain percentage of the fair market value that is determined by local assessors to be the total taxable value of land and additions on the property. | Land | Improvement |
|---|---|---|---|---|
| 2024 | $8,052 | $756,040 | $232,500 | $523,540 |
| 2023 | $7,595 | $706,490 | $232,500 | $473,990 |
| 2022 | $6,397 | $718,810 | $223,500 | $495,310 |
| 2021 | $6,347 | $647,630 | $223,500 | $424,130 |
| 2020 | $6,450 | $623,150 | $223,500 | $399,650 |
| 2019 | $6,361 | $608,700 | $223,500 | $385,200 |
| 2018 | $6,282 | $578,950 | $203,500 | $375,450 |
| 2017 | $2,289 | $203,500 | $203,500 | $0 |
Agents Affiliated with this Home
-
H
Seller's Agent in 2025
Heather Gosman
Keller Williams Realty
-
R
Buyer's Agent in 2025
Rick Tian
Signature Home Realty LLC
-
R
Seller's Agent in 2024
Ritu Desai
Samson Properties
-
d
Seller's Agent in 2017
datacorrect BrightMLS
Non Subscribing Office
Map
Source: Bright MLS
MLS Number: VALO2081958
APN: 120-19-4134
- 22362 Lucas Terrace
- 22355 Exe Square
- 22317 Seabring Terrace
- 43486 Charitable St
- 43372 Whitehead Terrace
- 22416 Philanthropic Dr
- 22287 Cornerstone Crossing Terrace
- 43373 Dewey Square
- 43420 Grandmoore St
- 43481 Wilcox Terrace
- 22158 Penelope Heights Terrace
- 22528 Wilson View Terrace
- 43421 Stonewood Crossing Terrace
- 43361 Radford Divide Terrace
- 43355 Radford Divide Terrace
- 43443 Croson Ln Unit 400
- 43442 Croson Ln Unit 100
- 43452 Founder's Park Terrace
- 43382 Allisons Ridge Terrace
- 22051 Chelsy Paige Square
