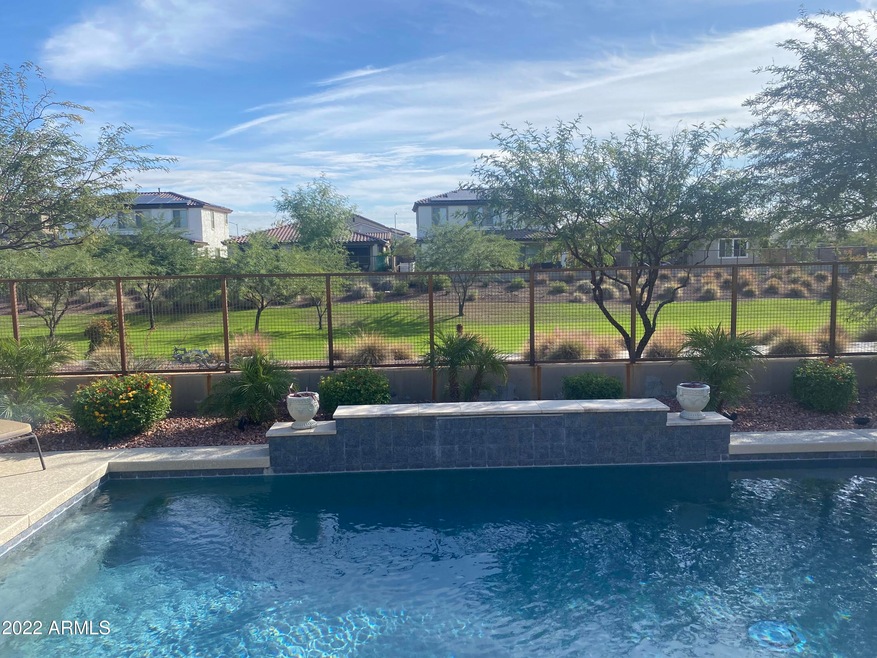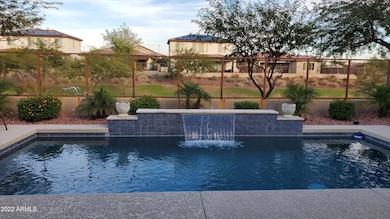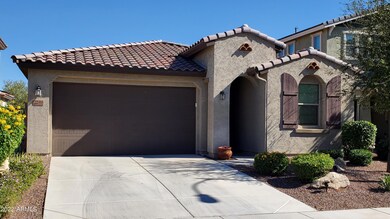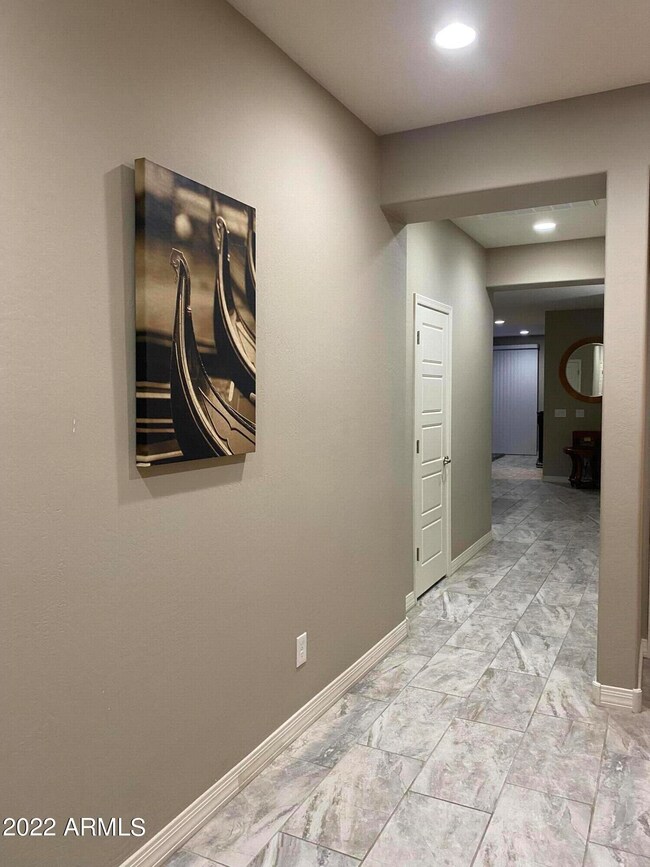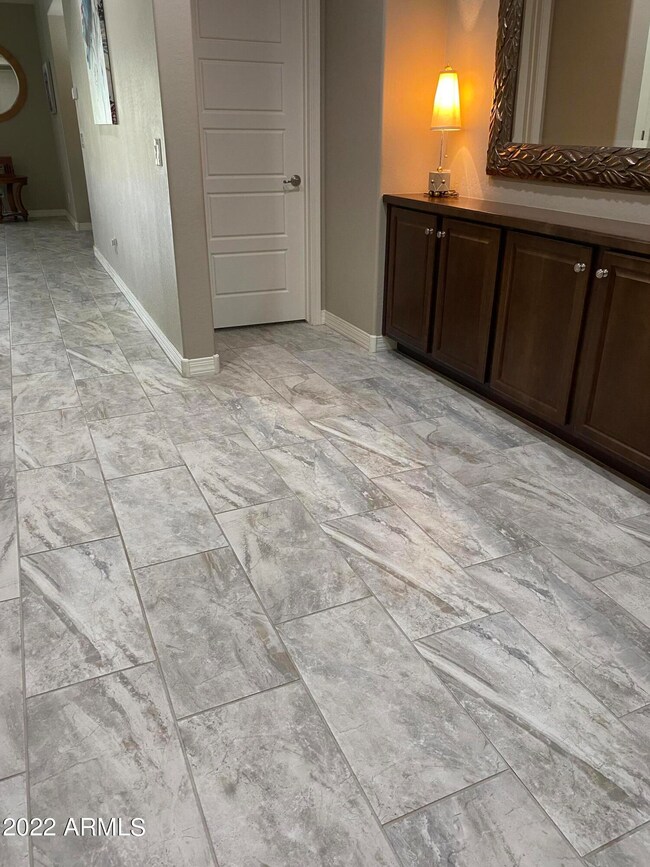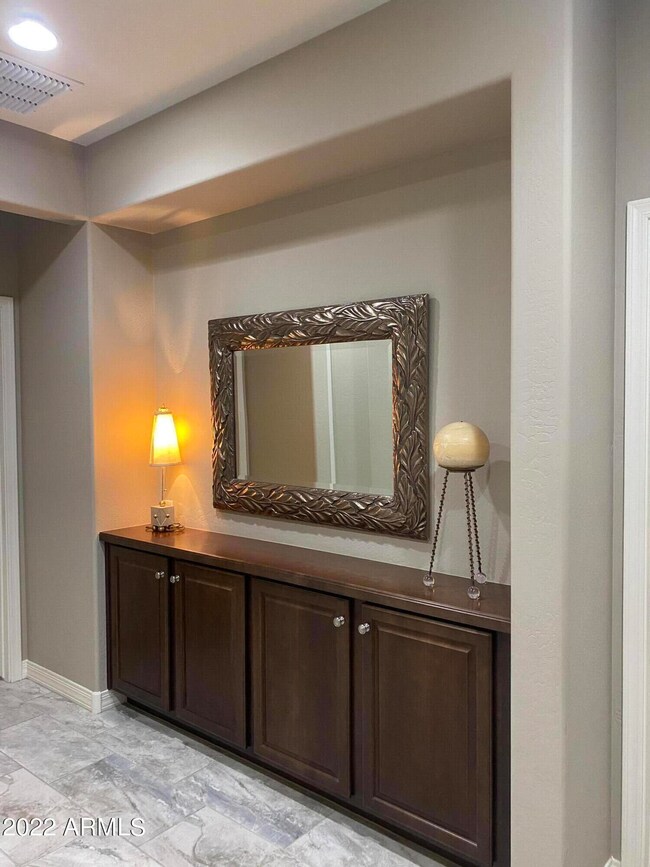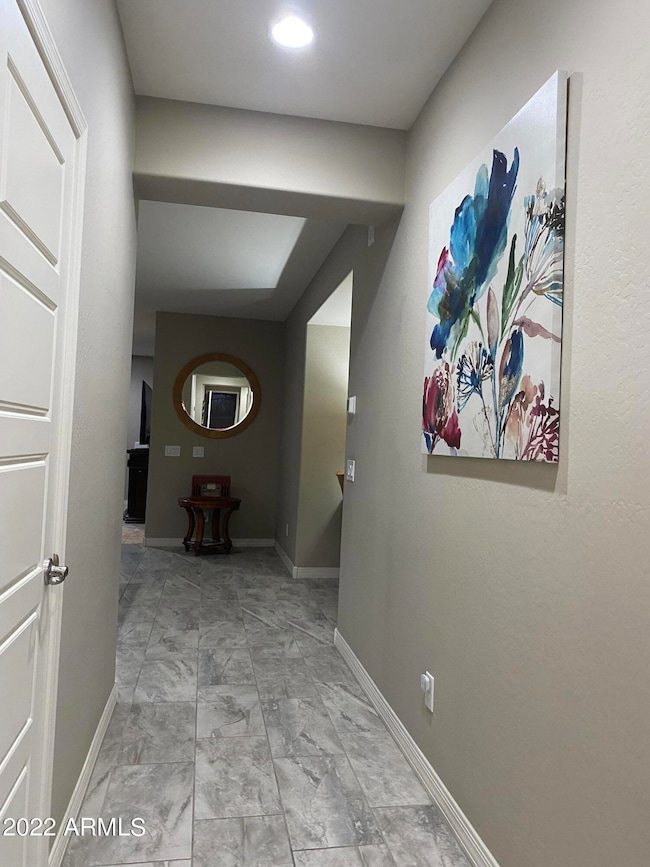
22353 N 99th Ln Peoria, AZ 85383
Willow NeighborhoodHighlights
- Private Pool
- Spanish Architecture
- Covered patio or porch
- Sunset Heights Elementary School Rated A-
- Granite Countertops
- Eat-In Kitchen
About This Home
As of January 2023PREMIUM HOMESITE OPEN TO GREENBELT,WITH PRIVATE POOL! Don't miss out on this one of a kind 3 bed/ 2 bath one story in the DESIRABLE COMMUNITY of The MEADOWS. Where do I start...the lovely entry way leads into the SPACIOUS kitchen where you will fall in LOVE with the striking tones in this expansive granite kitchen island perfect for entertaining your favorite meals. This GREAT ROOM floor plan boasts an open ambiance which is very spacious, as you take in the view/natural light through an upgraded three panel glass door to your desert oasis. Sit poolside and sip your favorite beverage as you take in the ARIZONA SUNRISE as this view allows for exactly that, an OPEN VIEW to a greenbelt yet with privacy.The attractive tile throughout home compliments many to and decors. Two tone paint throughout also is a gorgeous neutral upgrade!The master bedroom is spacious as it was built with some extra space for large furniture or a sitting area which would fit beautifully. The secondary bedrooms are split for privacy. Did I mention the expansive laundry room and an inviting entry and storage area as you enter home. This home and community truly has too much to list with its community recreation which includes a pickleball court, walking paths and green belt directly behind home,great restaurants and entertainment nearby and highly awarded Peoria schools w/in walking distance. Come and see for yourself! Thank you for viewing.
Last Buyer's Agent
Linda Snyder
Berkshire Hathaway HomeServices Arizona Properties License #SA029317000

Home Details
Home Type
- Single Family
Est. Annual Taxes
- $2,056
Year Built
- Built in 2017
Lot Details
- 5,355 Sq Ft Lot
- Desert faces the front of the property
- Wrought Iron Fence
- Partially Fenced Property
- Block Wall Fence
HOA Fees
- $80 Monthly HOA Fees
Parking
- 2 Car Garage
Home Design
- Spanish Architecture
- Wood Frame Construction
- Tile Roof
- Stucco
Interior Spaces
- 1,898 Sq Ft Home
- 1-Story Property
- Double Pane Windows
- Low Emissivity Windows
- Tile Flooring
Kitchen
- Eat-In Kitchen
- Built-In Microwave
- Kitchen Island
- Granite Countertops
Bedrooms and Bathrooms
- 3 Bedrooms
- Primary Bathroom is a Full Bathroom
- 2 Bathrooms
- Dual Vanity Sinks in Primary Bathroom
- Bathtub With Separate Shower Stall
Outdoor Features
- Private Pool
- Covered patio or porch
Schools
- Sunset Heights Elementary School
- Liberty High School
Utilities
- Central Air
- Heating System Uses Natural Gas
- High Speed Internet
- Cable TV Available
Listing and Financial Details
- Tax Lot 14
- Assessor Parcel Number 200-19-526
Community Details
Overview
- Association fees include ground maintenance, (see remarks)
- The Meadows Association, Phone Number (602) 906-4940
- Built by K HOVNANIAN
- Meadows Parcel 12A Subdivision
Recreation
- Community Playground
- Heated Community Pool
- Community Spa
- Bike Trail
Ownership History
Purchase Details
Home Financials for this Owner
Home Financials are based on the most recent Mortgage that was taken out on this home.Purchase Details
Home Financials for this Owner
Home Financials are based on the most recent Mortgage that was taken out on this home.Purchase Details
Similar Homes in the area
Home Values in the Area
Average Home Value in this Area
Purchase History
| Date | Type | Sale Price | Title Company |
|---|---|---|---|
| Warranty Deed | $600,000 | Chicago Title | |
| Special Warranty Deed | $333,385 | New Land Title Agency Llc | |
| Quit Claim Deed | -- | New Land Title Agency | |
| Quit Claim Deed | -- | New Land Title Agency | |
| Cash Sale Deed | $5,898,006 | New Land Title Agency Llc |
Mortgage History
| Date | Status | Loan Amount | Loan Type |
|---|---|---|---|
| Open | $200,000 | New Conventional | |
| Previous Owner | $122,750 | New Conventional | |
| Previous Owner | $124,000 | New Conventional |
Property History
| Date | Event | Price | Change | Sq Ft Price |
|---|---|---|---|---|
| 06/27/2025 06/27/25 | Pending | -- | -- | -- |
| 06/27/2025 06/27/25 | For Sale | $624,900 | +1.1% | $329 / Sq Ft |
| 01/23/2023 01/23/23 | Sold | $618,000 | 0.0% | $326 / Sq Ft |
| 12/12/2022 12/12/22 | Pending | -- | -- | -- |
| 12/08/2022 12/08/22 | Price Changed | $618,000 | -0.3% | $326 / Sq Ft |
| 11/04/2022 11/04/22 | For Sale | $620,000 | -- | $327 / Sq Ft |
Tax History Compared to Growth
Tax History
| Year | Tax Paid | Tax Assessment Tax Assessment Total Assessment is a certain percentage of the fair market value that is determined by local assessors to be the total taxable value of land and additions on the property. | Land | Improvement |
|---|---|---|---|---|
| 2025 | $1,942 | $25,125 | -- | -- |
| 2024 | $1,965 | $23,929 | -- | -- |
| 2023 | $1,965 | $44,620 | $8,920 | $35,700 |
| 2022 | $1,923 | $34,450 | $6,890 | $27,560 |
| 2021 | $2,056 | $31,770 | $6,350 | $25,420 |
| 2020 | $2,076 | $28,580 | $5,710 | $22,870 |
| 2019 | $2,010 | $27,280 | $5,450 | $21,830 |
| 2018 | $2,013 | $8,820 | $8,820 | $0 |
| 2017 | $114 | $9,945 | $9,945 | $0 |
| 2016 | $103 | $1,815 | $1,815 | $0 |
| 2015 | $102 | $1,024 | $1,024 | $0 |
Agents Affiliated with this Home
-
R
Seller's Agent in 2025
Rebecca Durfey
Keller Williams Realty Professional Partners
-
C
Seller's Agent in 2023
Cara Manhardt
HomeSmart
-
L
Buyer's Agent in 2023
Linda Snyder
Berkshire Hathaway HomeServices Arizona Properties
Map
Source: Arizona Regional Multiple Listing Service (ARMLS)
MLS Number: 6485942
APN: 200-19-526
- 22341 N 100th Ln
- 10071 W Angels Ln
- 9947 W Wizard Ln
- 22556 N 100th Ave
- 10033 W Wizard Ln
- 21972 N 97th Glen
- 21978 N 100th Ave
- 22184 N 101st Dr
- 22848 N 98th Dr
- 22743 N 97th Dr
- 9911 W Jessie Ln
- 23072 N 98th Dr
- 9952 W Jessie Ln
- 9567 W Robin Ln
- 9588 W Cashman Dr
- 9677 W Patrick Ln
- 22259 N 102nd Ln
- 10261 W Foothill Dr
- 9982 W Villa Chula
- 10320 W Cashman Dr
