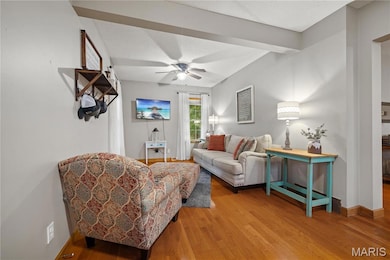2236 Boulder Crest Dr Cape Girardeau, MO 63701
Estimated payment $1,554/month
Highlights
- Vaulted Ceiling
- No HOA
- Central Air
- Wood Flooring
- Sitting Room
- Dining Room
About This Home
Not your cookie cutter home! Charming + updated + bursting with character + conveniently located in Cape but feels like you are in the country. Enter into the cozy living room with a fireplace surrounded by a custom mantel. Formal dining room has a bay window and main level has beautiful hardwood flooring. The bright and spacious kitchen has lots of cabinets and counter space including a large breakfast bar. You will love the large primary bedroom with vaulted ceiling & extra large walk-in closet. Large bedroom upstairs with a sitting area or extra sleeping space with a private 1/2 bath that was just remodeled - this space offers so much privacy. Walk-out basement is finished with an additional living room with a bar & additional 4th bedroom. The utility room could have a ½ bath added. Detached shed/workshop stays. PLUS 24x48 garage just built & easily holds 3 cars with 12 foot high ceilings. Large private backyard with privacy fence. Garage, fence, roof, gutters all added in last 2 years.
Home Details
Home Type
- Single Family
Est. Annual Taxes
- $1,348
Year Built
- Built in 1950
Lot Details
- 0.29 Acre Lot
- Lot Dimensions are 100x280
- Wood Fence
- Back and Front Yard
Parking
- 3 Car Garage
Home Design
- Vinyl Siding
Interior Spaces
- 2-Story Property
- Vaulted Ceiling
- Ceiling Fan
- Gas Fireplace
- Family Room
- Sitting Room
- Living Room
- Dining Room
Flooring
- Wood
- Carpet
- Ceramic Tile
Bedrooms and Bathrooms
Finished Basement
- Walk-Out Basement
- Laundry in Basement
Schools
- Clippard Elem. Elementary School
- Central Jr. High Middle School
- Central High School
Utilities
- Central Air
- Heating System Uses Natural Gas
- Cable TV Available
Community Details
- No Home Owners Association
Listing and Financial Details
- Assessor Parcel Number 15-808-00-01-00200-0000
Map
Home Values in the Area
Average Home Value in this Area
Tax History
| Year | Tax Paid | Tax Assessment Tax Assessment Total Assessment is a certain percentage of the fair market value that is determined by local assessors to be the total taxable value of land and additions on the property. | Land | Improvement |
|---|---|---|---|---|
| 2025 | $13 | $27,210 | $1,080 | $26,130 |
| 2024 | $13 | $25,910 | $1,030 | $24,880 |
| 2023 | $1,347 | $25,910 | $1,030 | $24,880 |
| 2022 | $1,242 | $23,880 | $950 | $22,930 |
| 2021 | $1,242 | $23,880 | $950 | $22,930 |
| 2020 | $1,245 | $23,880 | $950 | $22,930 |
| 2019 | $1,243 | $23,880 | $0 | $0 |
| 2018 | $1,213 | $23,340 | $0 | $0 |
| 2017 | $1,216 | $23,340 | $0 | $0 |
| 2016 | $1,211 | $23,340 | $0 | $0 |
| 2015 | $1,212 | $23,340 | $0 | $0 |
| 2014 | $1,218 | $23,340 | $0 | $0 |
Property History
| Date | Event | Price | List to Sale | Price per Sq Ft | Prior Sale |
|---|---|---|---|---|---|
| 10/28/2025 10/28/25 | For Sale | $275,000 | +61.8% | $92 / Sq Ft | |
| 11/15/2016 11/15/16 | Sold | -- | -- | -- | View Prior Sale |
| 09/03/2016 09/03/16 | Pending | -- | -- | -- | |
| 03/24/2016 03/24/16 | For Sale | $170,000 | -- | $57 / Sq Ft |
Purchase History
| Date | Type | Sale Price | Title Company |
|---|---|---|---|
| Quit Claim Deed | -- | None Listed On Document | |
| Interfamily Deed Transfer | -- | -- | |
| Deed | -- | -- | |
| Warranty Deed | -- | None Available | |
| Warranty Deed | -- | Abstract And Title Co Inc |
Mortgage History
| Date | Status | Loan Amount | Loan Type |
|---|---|---|---|
| Previous Owner | $120,000 | New Conventional | |
| Previous Owner | $131,200 | New Conventional |
Source: MARIS MLS
MLS Number: MIS25071904
APN: 15-808-00-01-00200-0000
- 1989 Silverthorne Trail
- 1969 Silverthorne Trail
- 1356 Holly Dr
- 2325 Brister Hill Dr
- 2923 Pine Hill Spur
- 2929 Pine Hill Spur
- 2409 Brister Hill Dr
- 2975 Pine Hill Spur
- 1800 Silverthorne Trail
- 2161 Esker Trail
- 2960 Pine Hill Spur
- 2153 Esker Trail
- 2253 Heywood Meadows
- 2990 Pine Hill Spur
- 2640 Walden Blvd
- 2224 Heywood Meadows
- 4584 Kingston Ave
- 4560 Kingston Ave
- 4516 Doe Run
- 4521 Doe Run
- 2308 Kenneth Dr
- 3010 Hawthorne Place Dr
- 3011 Hawthorne Place Dr
- 3007 Hawthorne Place Dr
- 2703 Luce St
- 1104 Perry Ave
- 345 N Park Ave Unit 1
- 630 S Spring St
- 613 Albert St
- 1710 N Sprigg St
- 2070 N Sprigg St
- 132 S Benton St
- 716 Broadway St
- 716 Broadway St
- 1437 N Water St
- 398 Shady Brook Dr
- 1300 W Mar Elm St
- 622 E Maple St
- 301 W High St
- 802 Crown St







