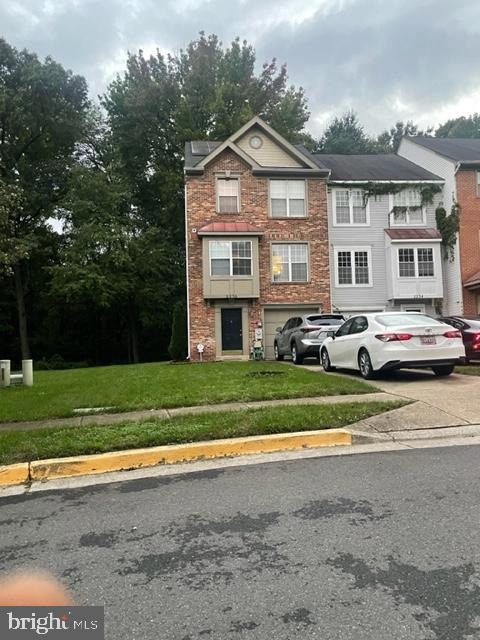
2236 Commissary Cir Odenton, MD 21113
Highlights
- Colonial Architecture
- Community Pool
- En-Suite Primary Bedroom
- 1 Fireplace
- 1 Car Attached Garage
- Brick Front
About This Home
As of January 2025Three bedroom end unit townhouse, 3 BR 2 full, 2 half baths. Master bedroom has private bath. Large, bright kitchen area. Cathedral ceilings, fireplace in living room, sliders to large deck which backs to woods, as well as patio on Lower level. Built in bookshelves and desk area in basement family room. One car attached garage w/workbench. Great condition!
Townhouse Details
Home Type
- Townhome
Est. Annual Taxes
- $3,802
Year Built
- Built in 1993
Lot Details
- 1,920 Sq Ft Lot
HOA Fees
- $81 Monthly HOA Fees
Parking
- 1 Car Attached Garage
Home Design
- Colonial Architecture
- Aluminum Siding
- Brick Front
- Concrete Perimeter Foundation
Interior Spaces
- 1,736 Sq Ft Home
- Property has 2 Levels
- 1 Fireplace
Bedrooms and Bathrooms
- 3 Bedrooms
- En-Suite Primary Bedroom
Utilities
- Heat Pump System
- 60+ Gallon Tank
Listing and Financial Details
- Assessor Parcel Number 020468090064374
Community Details
Overview
- $25 Other Monthly Fees
- Seven Oaks Subdivision
Recreation
- Community Pool
Pet Policy
- No Pets Allowed
Ownership History
Purchase Details
Home Financials for this Owner
Home Financials are based on the most recent Mortgage that was taken out on this home.Purchase Details
Home Financials for this Owner
Home Financials are based on the most recent Mortgage that was taken out on this home.Purchase Details
Similar Homes in Odenton, MD
Home Values in the Area
Average Home Value in this Area
Purchase History
| Date | Type | Sale Price | Title Company |
|---|---|---|---|
| Deed | $400,000 | Atlantic Title | |
| Deed | $335,000 | -- | |
| Deed | $220,500 | -- |
Mortgage History
| Date | Status | Loan Amount | Loan Type |
|---|---|---|---|
| Open | $300,000 | New Conventional | |
| Previous Owner | $268,000 | Adjustable Rate Mortgage/ARM | |
| Previous Owner | $67,000 | Unknown | |
| Previous Owner | $18,000 | Credit Line Revolving | |
| Previous Owner | $67,000 | Credit Line Revolving |
Property History
| Date | Event | Price | Change | Sq Ft Price |
|---|---|---|---|---|
| 03/20/2025 03/20/25 | Rented | $2,900 | 0.0% | -- |
| 03/10/2025 03/10/25 | For Rent | $2,900 | 0.0% | -- |
| 01/22/2025 01/22/25 | Sold | $400,000 | -7.0% | $230 / Sq Ft |
| 10/09/2024 10/09/24 | For Sale | $430,000 | -- | $248 / Sq Ft |
Tax History Compared to Growth
Tax History
| Year | Tax Paid | Tax Assessment Tax Assessment Total Assessment is a certain percentage of the fair market value that is determined by local assessors to be the total taxable value of land and additions on the property. | Land | Improvement |
|---|---|---|---|---|
| 2024 | $3,515 | $312,467 | $0 | $0 |
| 2023 | $3,406 | $293,033 | $0 | $0 |
| 2022 | $2,859 | $273,600 | $130,000 | $143,600 |
| 2021 | $6,225 | $269,433 | $0 | $0 |
| 2020 | $3,020 | $265,267 | $0 | $0 |
| 2019 | $5,814 | $261,100 | $115,000 | $146,100 |
| 2018 | $2,564 | $252,833 | $0 | $0 |
| 2017 | $2,759 | $244,567 | $0 | $0 |
| 2016 | -- | $236,300 | $0 | $0 |
| 2015 | -- | $236,300 | $0 | $0 |
| 2014 | -- | $236,300 | $0 | $0 |
Agents Affiliated with this Home
-
H
Seller's Agent in 2025
Heather Edmond
Keller Williams Flagship
(410) 841-9289
10 in this area
59 Total Sales
-
C
Seller's Agent in 2025
Chrys Bandon-Bibum
HomeSmart
(301) 906-7918
4 in this area
28 Total Sales
-

Seller Co-Listing Agent in 2025
Jamie Holmes
Keller Williams Flagship
(410) 718-3335
7 in this area
72 Total Sales
-
R
Buyer's Agent in 2025
Ruth McGovern
Long & Foster
5 Total Sales
-

Buyer's Agent in 2025
Crystal Smith
RE/MAX
(410) 490-6346
1 in this area
398 Total Sales
Map
Source: Bright MLS
MLS Number: MDAA2096404
APN: 04-680-90064374
- 2242 Commissary Cir
- 2222 Commissary Cir Unit 198
- 2104 Commissary Cir
- 191 Pinecove Ave
- 102 Hidden Hill Cir
- 330 Timberbrook Ct
- 8311 Jacobs Rd W
- 1854 Eagle Ct
- 8410 Wood Thrush Way
- 204 Royal Oak Ct
- 319-F Eagles Landing Ct Unit 319F
- 8223 Coatsbridge Ct
- 1223 Reece Rd
- 2002 Cramer Point Ct
- 8203 Tomlinson Ct
- 8538 Golden Eagle Ln
- 1903 Brigade Way
- 8210 Stewarton Ct
- 1710 Jennifer Meadows Ct
- 8302 Jennel Ct
