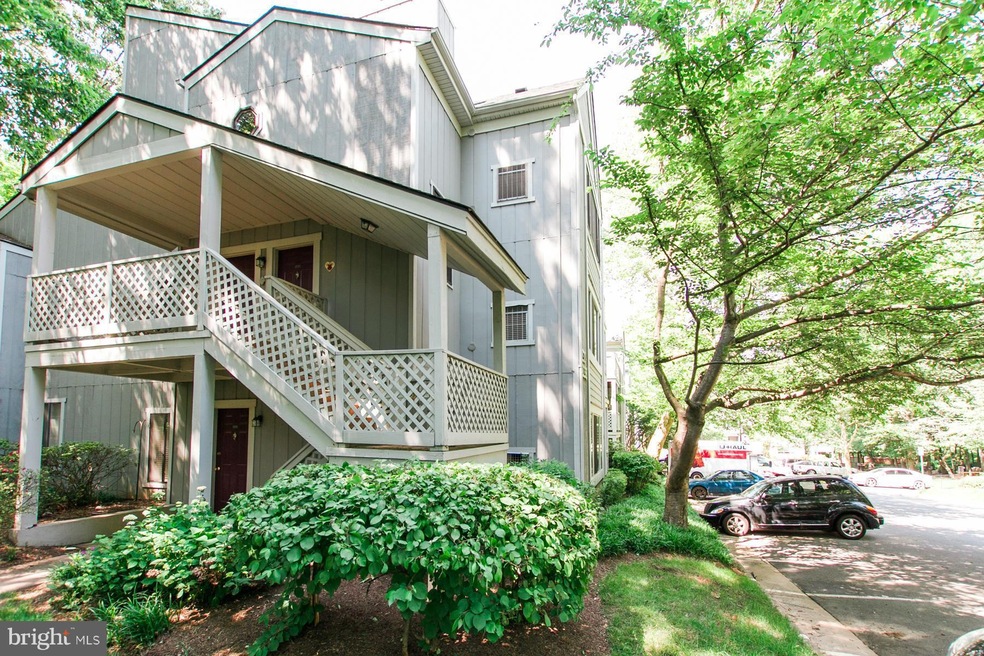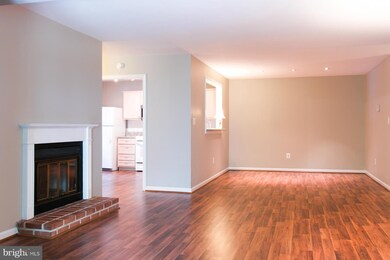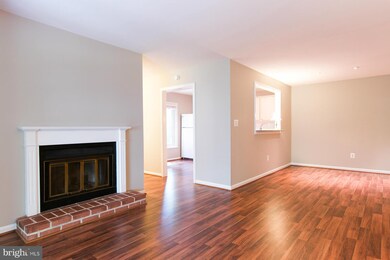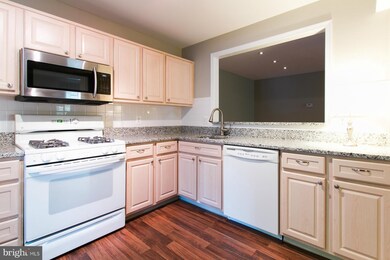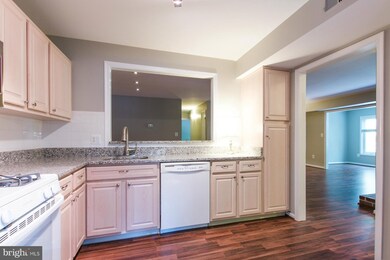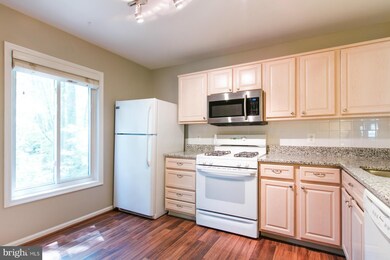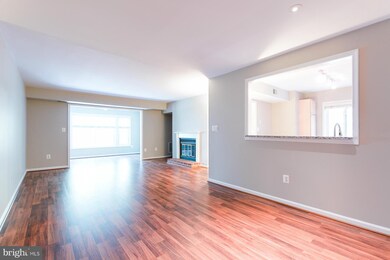
2236 Hunters Run Dr Reston, VA 20191
Highlights
- Open Floorplan
- Contemporary Architecture
- Community Pool
- Hunters Woods Elementary Rated A
- Upgraded Countertops
- Tennis Courts
About This Home
As of January 2024WOW-GORGEOUS home that shows perfectly! Just completed modern renovation; brand new beautiful flooring, paint, countertops, sink/faucet. HUGE living area and master bed w/walk-in & en-suite.Wood burning f/p.Full size w/d, amazing laundry area. Sunny balcony and separate sun room. Exterior renovations to be completed in July. Ample storage. Move-in ready, assigned parking. MOTIVATED SELLER!
Last Agent to Sell the Property
KW Metro Center License #SP98370729 Listed on: 05/26/2016

Property Details
Home Type
- Condominium
Est. Annual Taxes
- $3,057
Year Built
- Built in 1986 | Remodeled in 2016
Lot Details
- Property is in very good condition
HOA Fees
Parking
- 1 Assigned Parking Space
Home Design
- Contemporary Architecture
- Brick Foundation
- Wood Siding
Interior Spaces
- 1,324 Sq Ft Home
- Property has 1 Level
- Open Floorplan
- Built-In Features
- Ceiling Fan
- Fireplace Mantel
- Window Treatments
- Casement Windows
- Dining Area
Kitchen
- Eat-In Kitchen
- Gas Oven or Range
- Microwave
- Dishwasher
- Upgraded Countertops
- Disposal
Bedrooms and Bathrooms
- 2 Main Level Bedrooms
- En-Suite Bathroom
- 2 Full Bathrooms
Laundry
- Dryer
- Washer
Schools
- Hunters Woods Elementary School
- South Lakes High School
Utilities
- Forced Air Heating and Cooling System
- Natural Gas Water Heater
Listing and Financial Details
- Assessor Parcel Number 26-1-22-6-2236
Community Details
Overview
- Association fees include management, snow removal, trash, water
- Low-Rise Condominium
- Hunters Crossing Community
- Hunters Crossing Subdivision
- The community has rules related to recreational equipment, alterations or architectural changes, no recreational vehicles, boats or trailers
Amenities
- Common Area
Recreation
- Tennis Courts
- Community Pool
Pet Policy
- Pets Allowed
Ownership History
Purchase Details
Home Financials for this Owner
Home Financials are based on the most recent Mortgage that was taken out on this home.Purchase Details
Home Financials for this Owner
Home Financials are based on the most recent Mortgage that was taken out on this home.Purchase Details
Home Financials for this Owner
Home Financials are based on the most recent Mortgage that was taken out on this home.Purchase Details
Home Financials for this Owner
Home Financials are based on the most recent Mortgage that was taken out on this home.Purchase Details
Home Financials for this Owner
Home Financials are based on the most recent Mortgage that was taken out on this home.Similar Homes in Reston, VA
Home Values in the Area
Average Home Value in this Area
Purchase History
| Date | Type | Sale Price | Title Company |
|---|---|---|---|
| Deed | $363,000 | First American Title | |
| Warranty Deed | $280,000 | Smart Settlements Llc | |
| Warranty Deed | $340,000 | -- | |
| Deed | $112,000 | -- | |
| Deed | $103,500 | -- |
Mortgage History
| Date | Status | Loan Amount | Loan Type |
|---|---|---|---|
| Open | $352,110 | New Conventional | |
| Previous Owner | $271,600 | New Conventional | |
| Previous Owner | $272,000 | New Conventional | |
| Previous Owner | $109,480 | No Value Available | |
| Previous Owner | $104,750 | No Value Available |
Property History
| Date | Event | Price | Change | Sq Ft Price |
|---|---|---|---|---|
| 01/12/2024 01/12/24 | Sold | $363,000 | 0.0% | $274 / Sq Ft |
| 12/15/2023 12/15/23 | For Sale | $363,000 | +29.6% | $274 / Sq Ft |
| 09/29/2016 09/29/16 | Sold | $280,000 | +0.4% | $211 / Sq Ft |
| 08/11/2016 08/11/16 | Pending | -- | -- | -- |
| 07/08/2016 07/08/16 | Price Changed | $279,000 | -2.1% | $211 / Sq Ft |
| 06/24/2016 06/24/16 | Price Changed | $285,000 | -1.4% | $215 / Sq Ft |
| 05/26/2016 05/26/16 | For Sale | $289,000 | -- | $218 / Sq Ft |
Tax History Compared to Growth
Tax History
| Year | Tax Paid | Tax Assessment Tax Assessment Total Assessment is a certain percentage of the fair market value that is determined by local assessors to be the total taxable value of land and additions on the property. | Land | Improvement |
|---|---|---|---|---|
| 2024 | $4,081 | $338,570 | $68,000 | $270,570 |
| 2023 | $3,980 | $338,570 | $68,000 | $270,570 |
| 2022 | $3,631 | $305,020 | $61,000 | $244,020 |
| 2021 | $3,580 | $293,290 | $59,000 | $234,290 |
| 2020 | $3,405 | $276,690 | $55,000 | $221,690 |
| 2019 | $3,288 | $267,230 | $54,000 | $213,230 |
| 2018 | $2,979 | $259,020 | $52,000 | $207,020 |
| 2017 | $2,985 | $247,110 | $49,000 | $198,110 |
| 2016 | $2,979 | $247,110 | $49,000 | $198,110 |
| 2015 | $3,057 | $262,880 | $53,000 | $209,880 |
| 2014 | $2,799 | $241,170 | $48,000 | $193,170 |
Agents Affiliated with this Home
-
Lindsey Hagen

Seller's Agent in 2024
Lindsey Hagen
Real Broker, LLC
(703) 870-1773
21 in this area
117 Total Sales
-
Erin Jones

Buyer's Agent in 2024
Erin Jones
KW Metro Center
(703) 249-9833
4 in this area
419 Total Sales
-
Kristin Francis

Seller's Agent in 2016
Kristin Francis
KW Metro Center
(703) 224-6000
257 Total Sales
-
Kimberly Barber

Buyer's Agent in 2016
Kimberly Barber
EXP Realty, LLC
(703) 338-0872
2 in this area
46 Total Sales
Map
Source: Bright MLS
MLS Number: 1001972201
APN: 0261-22062236
- 2273 Hunters Run Dr
- 2321 Emerald Heights Ct
- 11824 Breton Ct Unit 24A
- 11846 Breton Ct Unit 19B
- 2221 Southgate Square
- 11804 Breton Ct Unit 22C
- 11841 Shire Ct Unit 2C
- 11841 Shire Ct Unit 31D
- 11 841 Shire Ct Unit 31D
- 11800 Breton Ct Unit 32C
- 12154 Captiva Ct
- 11833 Shire Ct Unit 12C
- 2065 Royal Fern Ct Unit 38/12B
- 2033 Royal Fern Ct Unit 49/22B
- 2031 Royal Fern Ct Unit 22B
- 11959 Barrel Cooper Ct
- 12201 Nutmeg Ln
- 2038 Royal Fern Ct Unit 2A
- 2231 Sanibel Dr
- 2419 Ansdel Ct
