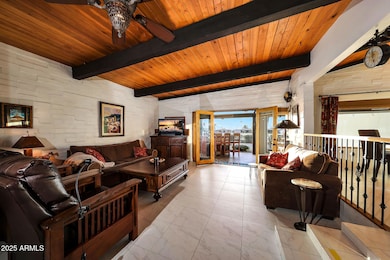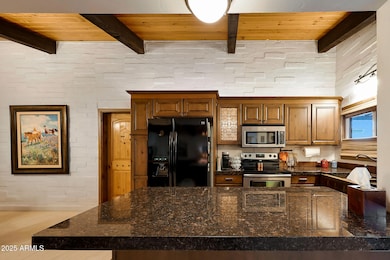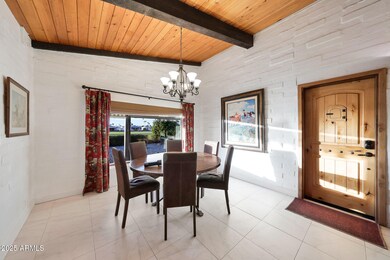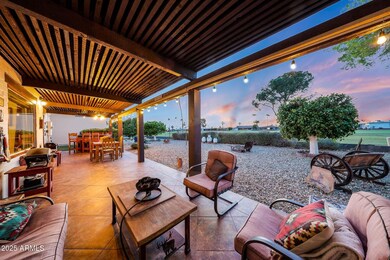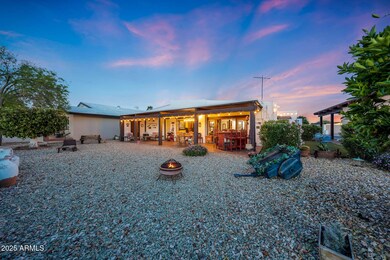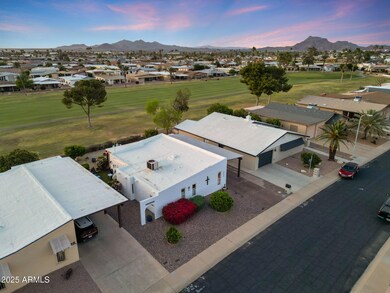Estimated payment $2,929/month
Highlights
- On Golf Course
- Fitness Center
- Theater or Screening Room
- Bush Elementary School Rated A-
- City Lights View
- Vaulted Ceiling
About This Home
NE Mesa, 55+ Apache Wells Golf Community. 2236 Middlecoff an amazing 1531 sq ft site built home backing to the 18th green conveying fully furnished . Western views & sunsets from the extended, covered back patio--entertain to your heart's content! Double back doors allow the party to flow outside-in. Charming open interior w/vaulted ceilings has been extensively renovated & decorated. Open kitchen w/copper sink, kitchen island & beautiful cabinetry. Master bedroom w/luxurious renovated master bath. Split 2nd bedroom w/updated bath is attached to the den w/its own exterior entrance becoming a 2nd master suite OR the den w/pull out bed can be a guest room/3rd bedroom. Versatility & modernization highlights this amazing home. All furnishings available on a separate bill of sale.
Home Details
Home Type
- Single Family
Est. Annual Taxes
- $2,465
Year Built
- Built in 1969
Lot Details
- 5,976 Sq Ft Lot
- On Golf Course
- Desert faces the front and back of the property
- East or West Exposure
- Partially Fenced Property
- Block Wall Fence
- Artificial Turf
- Front and Back Yard Sprinklers
- Sprinklers on Timer
HOA Fees
- $78 Monthly HOA Fees
Property Views
- City Lights
- Golf Course
- Mountain
Home Design
- Roof Updated in 2023
- Reflective Roof
- Built-Up Roof
- Foam Roof
- Block Exterior
- Stone Exterior Construction
Interior Spaces
- 1,511 Sq Ft Home
- 1-Story Property
- Furnished
- Vaulted Ceiling
- Ceiling Fan
- Double Pane Windows
- Tile Flooring
Kitchen
- Eat-In Kitchen
- Built-In Microwave
- ENERGY STAR Qualified Appliances
- Kitchen Island
- Granite Countertops
Bedrooms and Bathrooms
- 3 Bedrooms
- Remodeled Bathroom
- 1.5 Bathrooms
- Dual Vanity Sinks in Primary Bathroom
- Hydromassage or Jetted Bathtub
Parking
- 1 Carport Space
- Golf Cart Garage
Accessible Home Design
- Grab Bar In Bathroom
- Accessible Hallway
- Doors are 32 inches wide or more
- Multiple Entries or Exits
- Stepless Entry
- Raised Toilet
- Hard or Low Nap Flooring
Outdoor Features
- Covered Patio or Porch
- Outdoor Storage
Schools
- Adult Elementary And Middle School
- Adult High School
Utilities
- Cooling Available
- Heating Available
- High Speed Internet
- Cable TV Available
Listing and Financial Details
- Tax Lot 856
- Assessor Parcel Number 141-80-044
Community Details
Overview
- Association fees include ground maintenance, trash
- Association Phone (480) 832-1550
- Apache Wells Mobile Park Unit 4 Subdivision
Amenities
- Theater or Screening Room
- Recreation Room
Recreation
- Golf Course Community
- Pickleball Courts
- Fitness Center
- Heated Community Pool
- Fenced Community Pool
- Community Spa
- Children's Pool
- Bike Trail
Map
Home Values in the Area
Average Home Value in this Area
Tax History
| Year | Tax Paid | Tax Assessment Tax Assessment Total Assessment is a certain percentage of the fair market value that is determined by local assessors to be the total taxable value of land and additions on the property. | Land | Improvement |
|---|---|---|---|---|
| 2025 | $2,452 | $24,371 | -- | -- |
| 2024 | $2,462 | $23,211 | -- | -- |
| 2023 | $2,462 | $31,370 | $6,270 | $25,100 |
| 2022 | $2,408 | $26,480 | $5,290 | $21,190 |
| 2021 | $2,437 | $25,050 | $5,010 | $20,040 |
| 2020 | $2,404 | $22,720 | $4,540 | $18,180 |
| 2019 | $2,252 | $18,420 | $3,680 | $14,740 |
| 2018 | $2,165 | $18,580 | $3,710 | $14,870 |
| 2017 | $2,107 | $16,660 | $3,330 | $13,330 |
| 2016 | $2,063 | $15,710 | $3,140 | $12,570 |
| 2015 | $1,956 | $15,580 | $3,110 | $12,470 |
Property History
| Date | Event | Price | List to Sale | Price per Sq Ft |
|---|---|---|---|---|
| 12/02/2025 12/02/25 | Price Changed | $505,000 | -1.2% | $334 / Sq Ft |
| 10/03/2025 10/03/25 | For Sale | $511,000 | -- | $338 / Sq Ft |
Purchase History
| Date | Type | Sale Price | Title Company |
|---|---|---|---|
| Cash Sale Deed | $150,000 | Landamerica Title Agency | |
| Interfamily Deed Transfer | -- | None Available | |
| Interfamily Deed Transfer | -- | -- |
Source: Arizona Regional Multiple Listing Service (ARMLS)
MLS Number: 6928490
APN: 141-80-044
- 2206 N Middlecoff Dr
- 2254 N Lema Dr
- 5518 E Lindstrom Ln Unit 2016
- 5518 E Lindstrom Ln Unit 3012
- 5518 E Lindstrom Ln Unit 2020
- 5518 E Lindstrom Ln Unit 1011
- 5518 E Lindstrom Ln Unit 2004
- 5518 E Lindstrom Ln Unit 1044
- 5518 E Lindstrom Ln Unit 6
- 5518 E Lindstrom Ln Unit 3010
- 5425 E Hermosa Vista Dr
- 2230 N Demaret Dr
- 2241 N Nicklaus Dr
- 2316 N Demaret Dr
- 2259 N Nicklaus Dr
- 2416 N Snead Dr
- 2129 N Rosburg Dr
- 2238 N Gayridge Rd
- 2055 N 56th St Unit 20
- 2055 N 56th St Unit 27
- 5518 E Lindstrom Ln Unit 8
- 5535 E June St
- 5415 E Mckellips Rd Unit 93
- 5415 E Mckellips Rd Unit 90
- 5415 E Mckellips Rd Unit 31
- 5415 E Mckellips Rd Unit 94
- 5415 E Mckellips Rd Unit 84
- 5415 E Mckellips Rd Unit 10
- 5521 E Jaeger St
- 5729 E Hermosa Vista Dr
- 5807 E Leonora St
- 5450 E Mclellan Rd Unit 147
- 5450 E Mclellan Rd Unit 204
- 5450 E Mclellan Rd Unit 212
- 5505 E Mclellan Rd Unit 56
- 5862 E Norwood St
- 5909 E Julep St
- 5345 E Mclellan Rd Unit 112
- 6120 E Augusta Cir
- 5945 E Nance St

