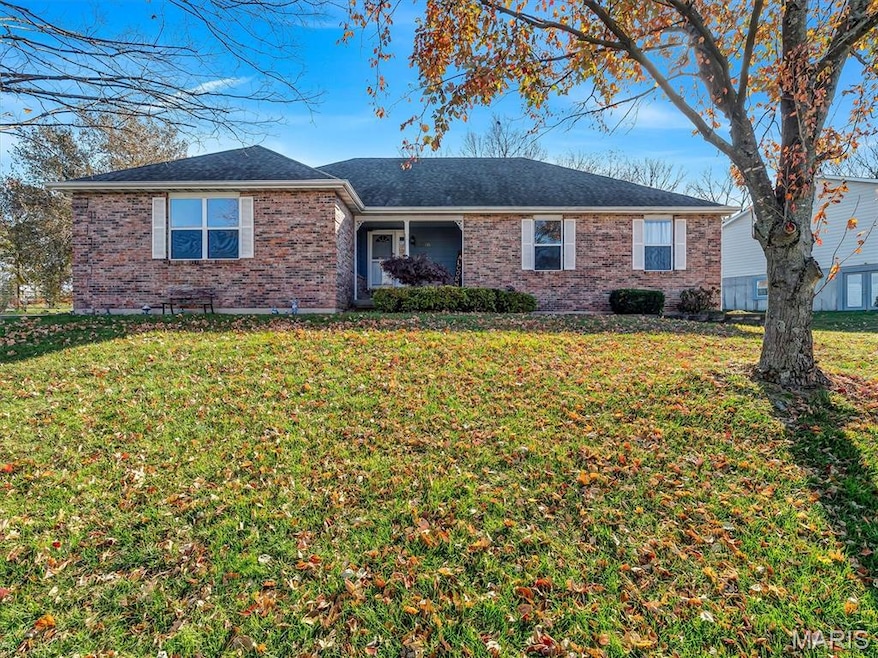2236 Pine Lake Loop Gray Summit, MO 63039
Estimated payment $2,057/month
Highlights
- Pond View
- Ranch Style House
- Community Pool
- Community Lake
- Partially Wooded Lot
- 2 Car Attached Garage
About This Home
Step inside and feel instantly at home. This inviting 4-bedroom, 3-bath residence sits on a generous half-acre lot—giving you all the space you need to live, play, and grow. flexible layout just begs for family gatherings, movie nights, or quiet mornings with coffee. The main floor offers a primary suit comes complete with a roomy closet and its own en suite bath. Two more bedrooms give you space for kids, guests, or that home office you’ve always wanted and main floor laundry. Downstairs, the finished basement features an extra bedroom, full bath, and could be anything: a playroom, a home gym, a cozy media. Whether you want to host overnight guests or carve out space for hobbies and projects, the possibilities really are endless.—your imagination sets the limits. Step outside and let your dreams run wild. The backyard is perfect for weekend barbecues, a veggie garden, or a playground for both kids and pets. There’s space here for every chapter of life. This home feels both spacious and welcoming, stylish yet practical ready for you to settle in, start the next adventure, and create memories that last.
Home Details
Home Type
- Single Family
Est. Annual Taxes
- $2,886
Year Built
- Built in 1994 | Remodeled
Lot Details
- 0.53 Acre Lot
- Partially Wooded Lot
- Few Trees
- Back and Front Yard
HOA Fees
- $38 Monthly HOA Fees
Parking
- 2 Car Attached Garage
- Driveway
- Additional Parking
Home Design
- Ranch Style House
- Brick Veneer
- Vinyl Siding
Interior Spaces
- Gas Log Fireplace
- Propane Fireplace
- Pond Views
- Basement
- Basement Ceilings are 8 Feet High
- Dishwasher
- Laundry on main level
Bedrooms and Bathrooms
- 4 Bedrooms
Schools
- Coleman Elem. Elementary School
- Riverbend Middle School
- Pacific High School
Utilities
- Forced Air Heating and Cooling System
- Heat Pump System
- Cable TV Available
Listing and Financial Details
- Assessor Parcel Number 19-3-080-0-005-005450
Community Details
Overview
- Association fees include common area maintenance, pool maintenance
- Pine Lake Estates Plat 2 Dawn Pulliam Association
- Community Lake
Amenities
- Common Area
Recreation
- Community Pool
Map
Home Values in the Area
Average Home Value in this Area
Tax History
| Year | Tax Paid | Tax Assessment Tax Assessment Total Assessment is a certain percentage of the fair market value that is determined by local assessors to be the total taxable value of land and additions on the property. | Land | Improvement |
|---|---|---|---|---|
| 2025 | $3,726 | $48,336 | $0 | $0 |
| 2024 | $3,726 | $38,828 | $0 | $0 |
| 2023 | $2,886 | $38,828 | $0 | $0 |
| 2022 | $2,633 | $40,694 | $0 | $0 |
| 2021 | $2,653 | $40,694 | $0 | $0 |
| 2020 | $2,478 | $36,320 | $0 | $0 |
| 2019 | $2,475 | $36,320 | $0 | $0 |
| 2018 | $2,443 | $35,296 | $0 | $0 |
| 2017 | $2,437 | $35,296 | $0 | $0 |
| 2016 | $2,247 | $32,338 | $0 | $0 |
| 2015 | $2,071 | $32,338 | $0 | $0 |
| 2014 | $2,039 | $32,256 | $0 | $0 |
Property History
| Date | Event | Price | List to Sale | Price per Sq Ft |
|---|---|---|---|---|
| 11/17/2025 11/17/25 | For Sale | $340,000 | -- | $131 / Sq Ft |
Source: MARIS MLS
MLS Number: MIS25075814
APN: 19-3-080-0-005-005450
- 308 Crosby Dr
- 2 Summerfield at Parkview Common
- 2 St James at Parkview Commons
- 2 Aspen at Parkview Manors
- 2 Manors
- 1654 Missouri Ave
- 2 Maple at Parkview Manors
- 2 Berwick at Parkview Manors
- 34, 35, 36 Missouri Ave
- 1477 Meramec Ave
- 2 Royal II at Parkview Manors
- 2 Ashford at Parkview Manors
- 2 Sterling at Parkview Manors
- 1029 Thiebes Rd
- 409 Puetz Ln
- 3141 Highway Mm
- 410 Oak Dr
- 000 Highway Mm
- 1970 Ward Dr
- 1829 Ridge Ln
- 155 Summit Valley Loop
- 91 Cedar Ridge Dr
- 2615 Lisa Ln
- 1517 W Pacific St
- 619 Palisades Dr
- 101 Chapel Ridge Dr
- 447 Meramec View Dr
- 2460 E 5th St Unit Newly Remodeled Condo
- 87 Edward Dr
- 464 Hill Drive Ct
- 400 Legends Terrace Dr
- 400 Legends Terrace Dr Unit 5-308
- 400 Legends Terrace Dr Unit 5-301
- 400 Legends Terrace Dr Unit 4-206
- 400 Legends Terrace Dr Unit 4-305
- 400 Legends Terrace Dr Unit 3-301
- 125 S Central Ave Unit B
- 1235 Wild Horse Creek Rd
- 2606 Walnut Ave
- 17 Woodland Oaks Dr Unit Woodland Oaks







