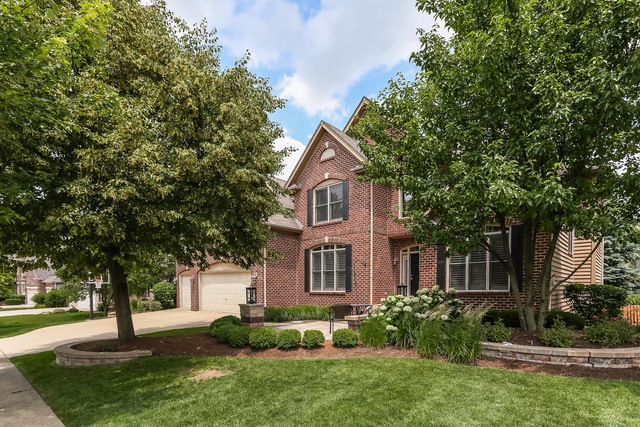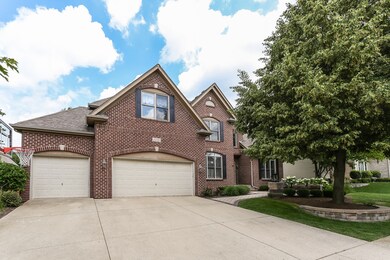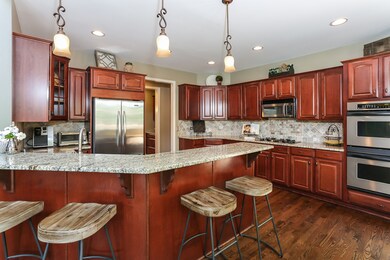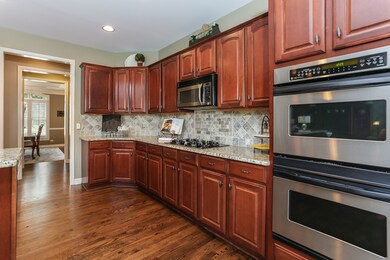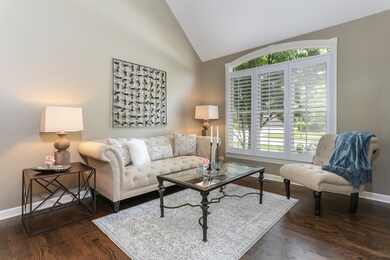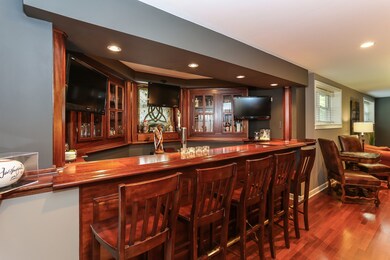
2236 Red Maple Ln Aurora, IL 60502
Big Woods Marmion NeighborhoodHighlights
- Home Theater
- Deck
- Vaulted Ceiling
- Gwendolyn Brooks Elementary School Rated A
- Recreation Room
- Wood Flooring
About This Home
As of October 2024Ginger Woods STUNNING 5bed/3.5bath, 3-car garage gem! This beauty is nestled perfectly on a prof. landscaped interior fenced lot! Front & Rear yard hardscape w/custom built in grill, beverage cooler, granite bar! Gorgeous open floor plan w/NEW Hardwood floors, NEW carpet & fresh paint! Exquisite great room, w/floor to ceiling windows & wood burning fireplace! Stunning Chefs kitchen w/42" cherry cabinets, granite counters, sleek stone backsplash & SS Appliances! Formal Living & Dining Rooms w/coffer ceiling! Main level 5th bedroom-den w/private entrance to deck & adjacent full Bath! Gorgeous Master Suite his/hers WIC's & LUX master Bath w/huge jacuzzi tub, dual vanities & tiled shower w/frameless heavy shower door! 3 add'l oversized bedrooms & full bath complete the upper level! STUNNING Finished Bsmt graced w/gorgeous wood floors! Love the play room, media room, rec room, custom bar, full bath, exterior access & storage! Sprinkler System! Dist #204! C virtual tour 4 interactive tour!
Last Agent to Sell the Property
Keller Williams North Shore West License #471008702 Listed on: 03/15/2018

Last Buyer's Agent
Gary Zoet
Compass License #475143698

Home Details
Home Type
- Single Family
Est. Annual Taxes
- $15,301
Year Built
- 2000
Lot Details
- Southern Exposure
HOA Fees
- $44 per month
Parking
- Attached Garage
- Garage Door Opener
- Driveway
- Parking Included in Price
- Garage Is Owned
Home Design
- Brick Exterior Construction
- Slab Foundation
- Asphalt Shingled Roof
Interior Spaces
- Wet Bar
- Vaulted Ceiling
- Gas Log Fireplace
- Home Theater
- Recreation Room
- Play Room
- Wood Flooring
Kitchen
- Breakfast Bar
- Butlers Pantry
- Double Oven
- Cooktop
- Microwave
- Freezer
- Dishwasher
- Disposal
Bedrooms and Bathrooms
- Primary Bathroom is a Full Bathroom
- Dual Sinks
- Whirlpool Bathtub
- Separate Shower
Laundry
- Laundry on main level
- Dryer
- Washer
Finished Basement
- Basement Fills Entire Space Under The House
- Finished Basement Bathroom
Outdoor Features
- Deck
- Patio
- Outdoor Grill
Utilities
- Forced Air Heating and Cooling System
- Heating System Uses Gas
Ownership History
Purchase Details
Home Financials for this Owner
Home Financials are based on the most recent Mortgage that was taken out on this home.Purchase Details
Home Financials for this Owner
Home Financials are based on the most recent Mortgage that was taken out on this home.Purchase Details
Purchase Details
Home Financials for this Owner
Home Financials are based on the most recent Mortgage that was taken out on this home.Purchase Details
Home Financials for this Owner
Home Financials are based on the most recent Mortgage that was taken out on this home.Purchase Details
Home Financials for this Owner
Home Financials are based on the most recent Mortgage that was taken out on this home.Similar Homes in Aurora, IL
Home Values in the Area
Average Home Value in this Area
Purchase History
| Date | Type | Sale Price | Title Company |
|---|---|---|---|
| Warranty Deed | $825,000 | Elevation Title | |
| Warranty Deed | -- | Stewart Title | |
| Interfamily Deed Transfer | -- | None Available | |
| Deed | $435,000 | First American Title | |
| Interfamily Deed Transfer | -- | -- | |
| Corporate Deed | $366,000 | -- |
Mortgage History
| Date | Status | Loan Amount | Loan Type |
|---|---|---|---|
| Open | $618,000 | New Conventional | |
| Previous Owner | $428,000 | New Conventional | |
| Previous Owner | $396,000 | New Conventional | |
| Previous Owner | $75,000 | Credit Line Revolving | |
| Previous Owner | $322,700 | Unknown | |
| Previous Owner | $100,000 | Credit Line Revolving | |
| Previous Owner | $300,700 | Unknown | |
| Previous Owner | $300,700 | No Value Available | |
| Previous Owner | $15,000 | Credit Line Revolving | |
| Previous Owner | $275,000 | Unknown | |
| Previous Owner | $49,600 | Credit Line Revolving | |
| Previous Owner | $252,700 | No Value Available | |
| Closed | $25,000 | No Value Available |
Property History
| Date | Event | Price | Change | Sq Ft Price |
|---|---|---|---|---|
| 10/25/2024 10/25/24 | Sold | $825,000 | +5.8% | $236 / Sq Ft |
| 09/19/2024 09/19/24 | Pending | -- | -- | -- |
| 09/16/2024 09/16/24 | For Sale | $780,000 | +45.8% | $223 / Sq Ft |
| 06/04/2018 06/04/18 | Sold | $535,000 | -2.7% | $153 / Sq Ft |
| 04/08/2018 04/08/18 | Pending | -- | -- | -- |
| 03/15/2018 03/15/18 | For Sale | $549,900 | -- | $157 / Sq Ft |
Tax History Compared to Growth
Tax History
| Year | Tax Paid | Tax Assessment Tax Assessment Total Assessment is a certain percentage of the fair market value that is determined by local assessors to be the total taxable value of land and additions on the property. | Land | Improvement |
|---|---|---|---|---|
| 2023 | $15,301 | $196,270 | $51,740 | $144,530 |
| 2022 | $14,147 | $174,700 | $45,710 | $128,990 |
| 2021 | $13,783 | $168,470 | $44,080 | $124,390 |
| 2020 | $13,951 | $168,470 | $44,080 | $124,390 |
| 2019 | $13,473 | $160,230 | $41,920 | $118,310 |
| 2018 | $14,472 | $169,850 | $44,400 | $125,450 |
| 2017 | $14,244 | $164,090 | $42,890 | $121,200 |
| 2016 | $14,005 | $157,470 | $41,160 | $116,310 |
| 2015 | $13,882 | $149,510 | $39,080 | $110,430 |
| 2014 | $14,583 | $152,370 | $39,530 | $112,840 |
| 2013 | $14,429 | $153,420 | $39,800 | $113,620 |
Agents Affiliated with this Home
-
L
Seller's Agent in 2024
Lisa Wolf
Keller Williams North Shore West
-
K
Seller Co-Listing Agent in 2024
Kimberly Zahand
Keller Williams North Shore West
-
C
Buyer's Agent in 2024
Cynthia Stolfe
Redfin Corporation
-
G
Buyer's Agent in 2018
Gary Zoet
Compass
Map
Source: Midwest Real Estate Data (MRED)
MLS Number: MRD09884956
APN: 07-06-107-010
- 2156 Red Maple Ln Unit 2
- 2242 Foxmoor Ln Unit 5182
- 2766 Borkshire Ln Unit 5282
- 2800 Packford Ln Unit 5102
- 2801 Borkshire Ln Unit 5342
- 2434 White Barn Rd Unit 4
- 2374 Handley Ln Unit 1
- 2670 Stoneybrook Ln
- 2695 Stoneybrook Ln
- 2431 Blue Spruce Ct
- 2674 Stanton Ct S Unit 4
- 2739 Wilshire Ct
- 1949 Pinnacle Dr
- 1691 Bilter Rd
- 2730 Yorkshire Ct
- 2909 Savannah Dr Unit 1
- 2975 Partridge Ct
- 2003 Tall Oaks Dr Unit 2B
- 1875 Tall Oaks Dr Unit 3406
- 1850 Tall Oaks Dr Unit 2206
