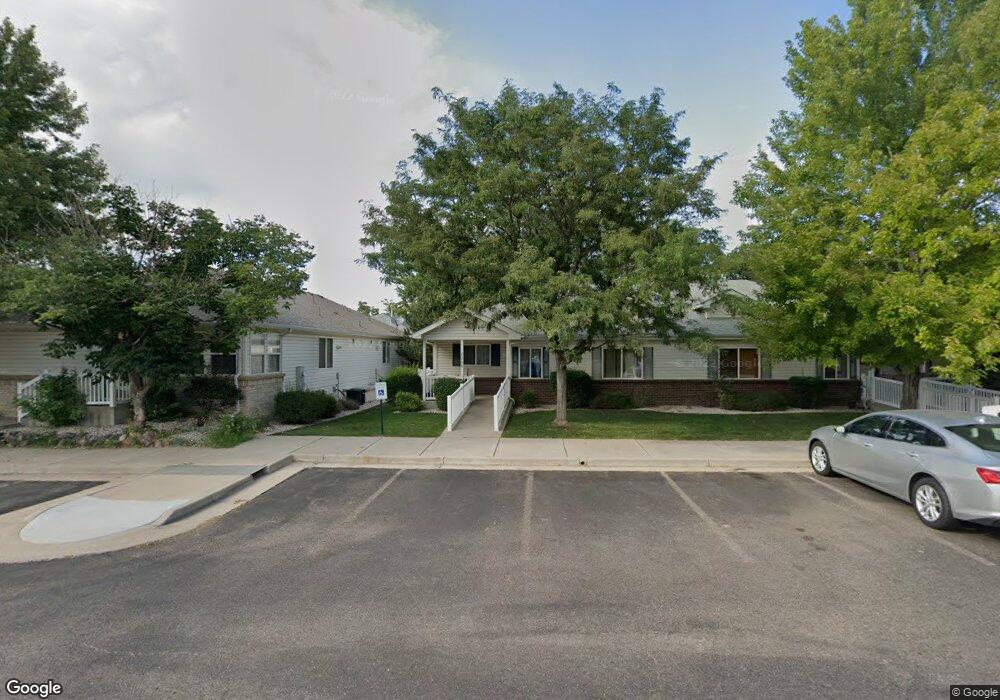2236 S Iola St Aurora, CO 80014
Village East NeighborhoodEstimated Value: $280,798 - $339,000
2
Beds
1
Bath
1,033
Sq Ft
$302/Sq Ft
Est. Value
About This Home
This home is located at 2236 S Iola St, Aurora, CO 80014 and is currently estimated at $312,450, approximately $302 per square foot. 2236 S Iola St is a home located in Arapahoe County with nearby schools including Ponderosa Elementary School, Prairie Middle School, and Overland High School.
Ownership History
Date
Name
Owned For
Owner Type
Purchase Details
Closed on
Mar 18, 2024
Sold by
Lee Connie
Bought by
Lee Connie and Lacy Edward
Current Estimated Value
Purchase Details
Closed on
Jul 28, 2022
Sold by
Iveth Wennogle Jennifer
Bought by
Lee Connie
Purchase Details
Closed on
Dec 29, 2017
Sold by
Gonzalez Jesus A
Bought by
Thompson Rebecca
Home Financials for this Owner
Home Financials are based on the most recent Mortgage that was taken out on this home.
Original Mortgage
$149,500
Interest Rate
3.92%
Mortgage Type
New Conventional
Purchase Details
Closed on
Oct 25, 2002
Sold by
Lopez Baltazar G
Bought by
Gonzalez Jesus A
Home Financials for this Owner
Home Financials are based on the most recent Mortgage that was taken out on this home.
Original Mortgage
$145,713
Interest Rate
6.01%
Mortgage Type
FHA
Create a Home Valuation Report for This Property
The Home Valuation Report is an in-depth analysis detailing your home's value as well as a comparison with similar homes in the area
Home Values in the Area
Average Home Value in this Area
Purchase History
| Date | Buyer | Sale Price | Title Company |
|---|---|---|---|
| Lee Connie | -- | None Listed On Document | |
| Lee Connie | $305,000 | Land Title Guarantee | |
| Thompson Rebecca | $230,000 | Tiago Title Llc | |
| Gonzalez Jesus A | $148,000 | Title Services |
Source: Public Records
Mortgage History
| Date | Status | Borrower | Loan Amount |
|---|---|---|---|
| Previous Owner | Thompson Rebecca | $149,500 | |
| Previous Owner | Gonzalez Jesus A | $145,713 |
Source: Public Records
Tax History Compared to Growth
Tax History
| Year | Tax Paid | Tax Assessment Tax Assessment Total Assessment is a certain percentage of the fair market value that is determined by local assessors to be the total taxable value of land and additions on the property. | Land | Improvement |
|---|---|---|---|---|
| 2024 | $1,175 | $16,985 | -- | -- |
| 2023 | $1,175 | $16,985 | $0 | $0 |
| 2022 | $1,225 | $16,917 | $0 | $0 |
| 2021 | $1,233 | $16,917 | $0 | $0 |
| 2020 | $1,209 | $16,831 | $0 | $0 |
| 2019 | $1,166 | $16,831 | $0 | $0 |
| 2018 | $1,070 | $14,508 | $0 | $0 |
| 2017 | $531 | $14,508 | $0 | $0 |
| 2016 | $903 | $11,653 | $0 | $0 |
| 2015 | $859 | $11,653 | $0 | $0 |
| 2014 | $735 | $8,836 | $0 | $0 |
| 2013 | -- | $8,700 | $0 | $0 |
Source: Public Records
Map
Nearby Homes
- 2218 S Iola St
- 2275 S Kenton St
- 2383 S Jamaica St
- 2237 S Kenton Way
- 2213 S Kingston Ct
- 2324 S Kingston St
- 11196 E Baltic Dr
- 2192 S Fulton Cir Unit 202
- 10235 E Evans Ave Unit 104
- 10594 E Jewell Ave
- 2247 S Lima Ct
- 1967 S Kingston Ct
- 10320 E Jewell Ave Unit 63
- 10320 E Jewell Ave Unit 60
- 1968 S Kingston Ct
- 1958 S Kingston Ct
- 2409 S Lima St
- 11457 E Warren Place
- 10228 E Jewell Ave Unit 26
- 10310 E Jewell Ave Unit 57
- 2238 S Iola St
- 2216 S Iola St
- 2208 S Iola St
- 2246 S Iola St
- 2248 S Iola St
- 10690 E Warren Ave
- 2206 S Iola St
- 2247 S Iola St
- 2235 S Iola St
- 2237 S Iola St
- 2245 S Iola St
- 2215 S Iola St
- 2217 S Iola St
- 2207 S Iola St
- 2225 S Iola St
- 2229 S Ironton Ct
- 2239 S Ironton Ct
- 2205 S Iola St
- 2219 S Ironton Ct
- 2249 S Ironton Ct
