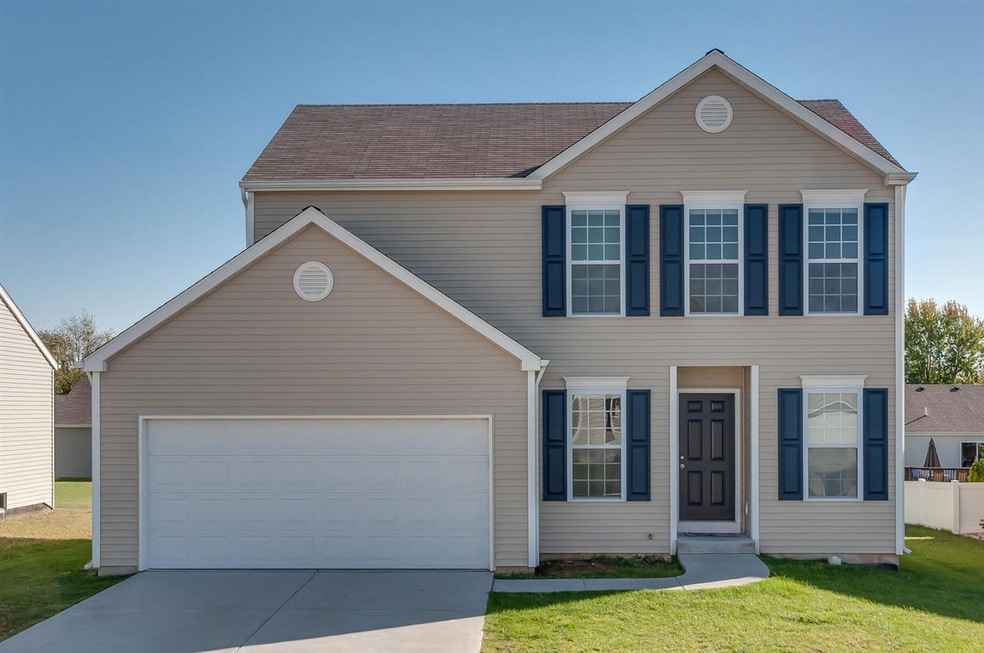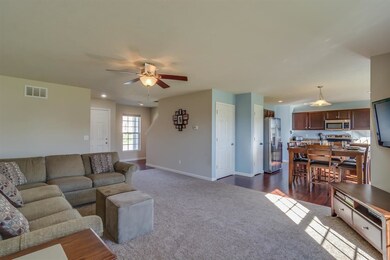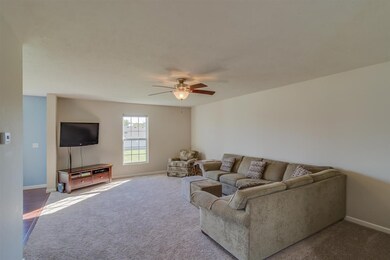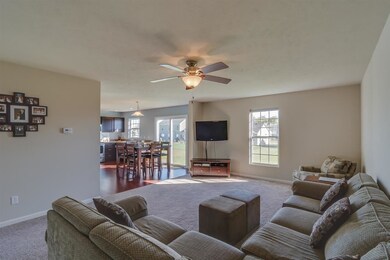
2236 St Charles Ave South Bend, IN 46614
Highlights
- Traditional Architecture
- 2 Car Attached Garage
- Double Vanity
- Meadow's Edge Elementary School Rated A-
- Eat-In Kitchen
- Walk-In Closet
About This Home
As of January 2023Don't miss this awesome home in the Family Friendly Crescent Oaks Neighborhood! First Floor featuring Spacious Great Room, Laminate Wood looking wide plank flooring in the Foyer and in the Kitchen. Spacious Kitchen with Stainless Steel Kenmore Appliances. Eat-in area with sliding door to back yard. 1st floor Half Bathroom with Tile Flooring. Upstairs features a spacious Master Bedroom with a Master Bathroom featuring Granite Counters, Double Sinks, Tall Vanity, Walk-in Closet and Private Shower/Tub and Commode Area. 2 other nice sized Bedrooms and a Full Bathroom with Granite Counter. The Laundry Room is Conveniently Located Upstairs! Basement is Partially Finished Featuring a Large Family Room. Crescent Oaks features Sidewalks and is located in the Penn School District and just minutes from the US 20 Bypass. Truly a Great Home in a Great Neighborhood.
Home Details
Home Type
- Single Family
Est. Annual Taxes
- $2,712
Year Built
- Built in 2012
Lot Details
- 7,405 Sq Ft Lot
- Lot Dimensions are 60 x 113
- Level Lot
HOA Fees
- $15 Monthly HOA Fees
Parking
- 2 Car Attached Garage
- Driveway
Home Design
- Traditional Architecture
- Poured Concrete
- Shingle Roof
- Asphalt Roof
- Vinyl Construction Material
Interior Spaces
- 2-Story Property
- Ceiling Fan
- Entrance Foyer
- Partially Finished Basement
- Sump Pump
- Electric Dryer Hookup
Kitchen
- Eat-In Kitchen
- Laminate Countertops
- Disposal
Flooring
- Laminate
- Tile
- Vinyl
Bedrooms and Bathrooms
- 3 Bedrooms
- Walk-In Closet
- Double Vanity
- Bathtub with Shower
Location
- Suburban Location
Utilities
- Forced Air Heating and Cooling System
- Heating System Uses Gas
Listing and Financial Details
- Assessor Parcel Number 71-09-32-126-068.000-033
Ownership History
Purchase Details
Home Financials for this Owner
Home Financials are based on the most recent Mortgage that was taken out on this home.Purchase Details
Home Financials for this Owner
Home Financials are based on the most recent Mortgage that was taken out on this home.Purchase Details
Home Financials for this Owner
Home Financials are based on the most recent Mortgage that was taken out on this home.Purchase Details
Home Financials for this Owner
Home Financials are based on the most recent Mortgage that was taken out on this home.Purchase Details
Home Financials for this Owner
Home Financials are based on the most recent Mortgage that was taken out on this home.Purchase Details
Home Financials for this Owner
Home Financials are based on the most recent Mortgage that was taken out on this home.Purchase Details
Home Financials for this Owner
Home Financials are based on the most recent Mortgage that was taken out on this home.Similar Homes in South Bend, IN
Home Values in the Area
Average Home Value in this Area
Purchase History
| Date | Type | Sale Price | Title Company |
|---|---|---|---|
| Warranty Deed | -- | Metropolitan Title | |
| Deed | -- | Fidelity National Title | |
| Interfamily Deed Transfer | -- | -- | |
| Warranty Deed | -- | -- | |
| Interfamily Deed Transfer | -- | Metropolitan Title In Llc | |
| Warranty Deed | -- | Metropolitan Title In Llc | |
| Warranty Deed | -- | -- |
Mortgage History
| Date | Status | Loan Amount | Loan Type |
|---|---|---|---|
| Open | $224,200 | New Conventional | |
| Closed | $230,000 | No Value Available | |
| Previous Owner | $169,943 | New Conventional | |
| Previous Owner | $180,000 | New Conventional | |
| Previous Owner | $163,900 | New Conventional | |
| Previous Owner | $153,900 | New Conventional | |
| Previous Owner | $5,500 | New Conventional | |
| Previous Owner | $137,410 | FHA | |
| Previous Owner | $104,835 | Construction |
Property History
| Date | Event | Price | Change | Sq Ft Price |
|---|---|---|---|---|
| 01/13/2023 01/13/23 | Sold | $280,000 | -3.4% | $139 / Sq Ft |
| 10/12/2022 10/12/22 | Price Changed | $289,900 | -3.3% | $144 / Sq Ft |
| 09/30/2022 09/30/22 | For Sale | $299,900 | +50.0% | $148 / Sq Ft |
| 02/28/2018 02/28/18 | Sold | $200,000 | +2.6% | $99 / Sq Ft |
| 02/03/2018 02/03/18 | Pending | -- | -- | -- |
| 01/31/2018 01/31/18 | For Sale | $195,000 | +20.4% | $96 / Sq Ft |
| 02/19/2015 02/19/15 | Sold | $162,000 | -3.6% | $80 / Sq Ft |
| 01/24/2015 01/24/15 | Pending | -- | -- | -- |
| 10/09/2014 10/09/14 | For Sale | $168,000 | +19.2% | $83 / Sq Ft |
| 06/29/2012 06/29/12 | Sold | $140,985 | 0.0% | $89 / Sq Ft |
| 06/29/2012 06/29/12 | Pending | -- | -- | -- |
| 06/29/2012 06/29/12 | For Sale | $140,985 | -- | $89 / Sq Ft |
Tax History Compared to Growth
Tax History
| Year | Tax Paid | Tax Assessment Tax Assessment Total Assessment is a certain percentage of the fair market value that is determined by local assessors to be the total taxable value of land and additions on the property. | Land | Improvement |
|---|---|---|---|---|
| 2024 | $2,712 | $265,700 | $66,500 | $199,200 |
| 2023 | $2,669 | $266,900 | $66,500 | $200,400 |
| 2022 | $2,691 | $269,100 | $66,500 | $202,600 |
| 2021 | $2,130 | $208,700 | $20,900 | $187,800 |
| 2020 | $2,037 | $199,400 | $19,800 | $179,600 |
| 2019 | $1,941 | $189,800 | $18,600 | $171,200 |
| 2018 | $1,786 | $166,200 | $16,200 | $150,000 |
| 2017 | $39 | $148,200 | $16,200 | $132,000 |
| 2016 | -- | $149,500 | $16,200 | $133,300 |
| 2014 | -- | $129,700 | $14,100 | $115,600 |
| 2013 | -- | $129,700 | $14,100 | $115,600 |
Agents Affiliated with this Home
-

Seller's Agent in 2023
Terry Van Duyne
Listing Leaders, NCI-Culver
(574) 933-4915
111 Total Sales
-

Buyer's Agent in 2023
Ashley Leader
Inspired Homes Indiana
(574) 210-1936
95 Total Sales
-

Seller's Agent in 2018
Denise Graves
Cressy & Everett - South Bend
(574) 233-6141
86 Total Sales
-

Buyer's Agent in 2018
Ashley Lambright
Coldwell Banker Real Estate Group
(574) 238-0208
197 Total Sales
-

Seller's Agent in 2015
Tim Murray
Coldwell Banker Real Estate Group
(574) 286-3944
367 Total Sales
-

Buyer's Agent in 2015
Tony Spencer
Berkshire Hathaway HomeServices Northern Indiana Real Estate
(574) 284-2600
94 Total Sales
Map
Source: Indiana Regional MLS
MLS Number: 201444645
APN: 71-09-32-126-068.000-033
- 17833 Bromley Chase
- 5228 Essington St
- 60506 Woodstock Dr
- 2810 Red Fawn Ct
- 5725 Deer Hollow Dr
- 17746 Hartman St
- 1850 Saint Michaels Ct
- 5717 Bayswater Place
- 5722 S Bridgeton Ln
- 1726 Georgian Dr
- 1906 Somersworth Dr
- 1983 Greenock St
- 4829 Kintyre Dr
- 5033 Blackford Dr W
- 4919 York Rd
- 5653 Danbury Dr
- 4909 Selkirk Dr
- 1347 Matthews Ln
- 1402 Hampshire Dr
- 4628 York Rd






