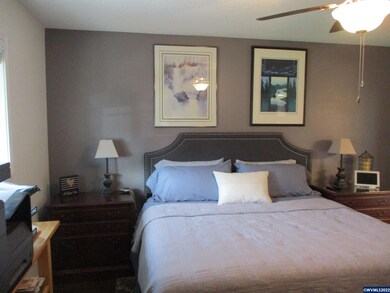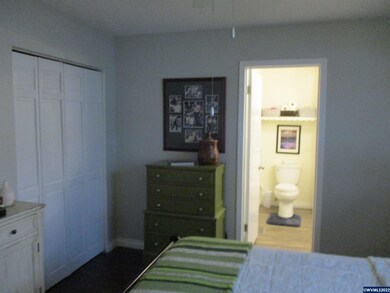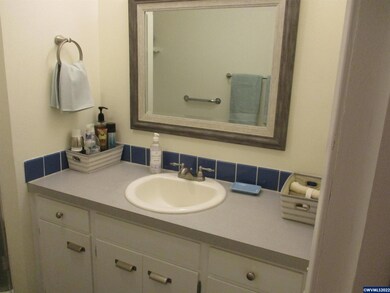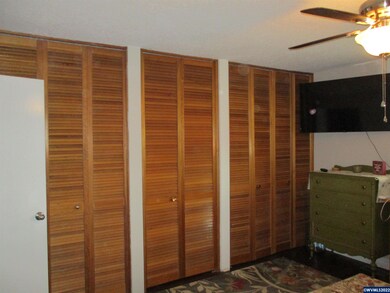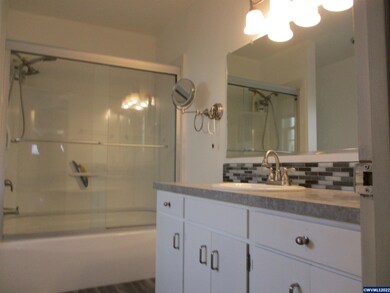
$309,969
- 2 Beds
- 2 Baths
- 1,029 Sq Ft
- 1455 Thompson Rd
- Woodburn, OR
Welcome to 1455 Thompson Rd in Woodburn, OR! This cozy and charming 2-bedroom, 2-bathroom home is a true gem, offering the perfect combination of comfort, character, and convenience. From the moment you step inside, you'll be greeted by a warm and inviting layout that is both functional and stylish. The home is full of classic features, with spacious living areas that make it easy to entertain or
Robert DeRienzo Opt

