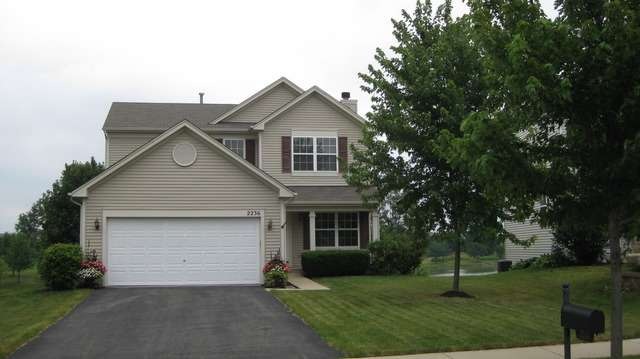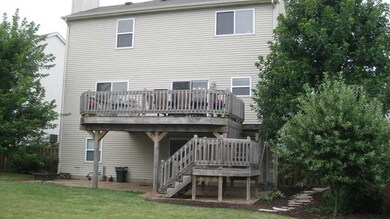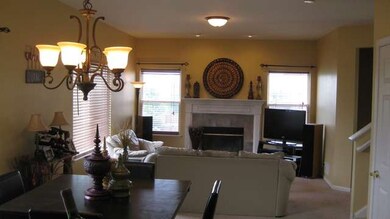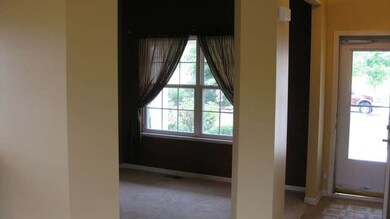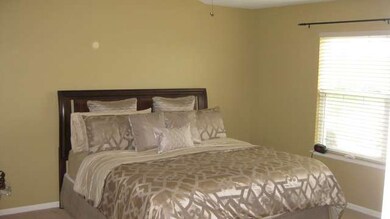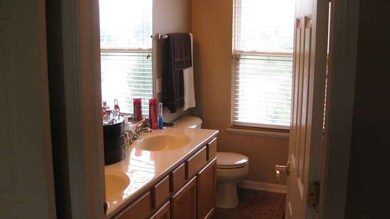
2236 Wilson Creek Cir Aurora, IL 60503
Far Southeast NeighborhoodHighlights
- Lake Front
- Deck
- Vaulted Ceiling
- The Wheatlands Elementary School Rated A-
- Pond
- Traditional Architecture
About This Home
As of March 2018Beautiful home on the pond! This immaculate, meticulously-maintained home features a spacious kitchen (upgraded 42" maple cabinets); a big, comfortable master bedroom (w/vaulted ceiling, mstr bath w/whirlpool & w/i closet); a cozy family room w/fireplace! The big deck overlooks the pond and a great (fenced) backyard! Walk-out basement to a charming patio beneath the deck. Great neighborhood with Oswego schools!
Last Agent to Sell the Property
Tom Williams
Century 21 Affiliated - Naperville Listed on: 08/01/2013
Home Details
Home Type
- Single Family
Est. Annual Taxes
- $10,877
Year Built
- 2003
Lot Details
- Lake Front
- Fenced Yard
HOA Fees
- $30 per month
Parking
- Attached Garage
- Garage Door Opener
- Driveway
- Garage Is Owned
Home Design
- Traditional Architecture
- Slab Foundation
- Asphalt Shingled Roof
- Aluminum Siding
Interior Spaces
- Vaulted Ceiling
- Dining Area
- Water Views
- Unfinished Basement
Kitchen
- Breakfast Bar
- Walk-In Pantry
- Oven or Range
- Microwave
- Dishwasher
- Kitchen Island
- Disposal
Bedrooms and Bathrooms
- Primary Bathroom is a Full Bathroom
- Whirlpool Bathtub
Laundry
- Dryer
- Washer
Outdoor Features
- Pond
- Deck
- Patio
Utilities
- Forced Air Heating and Cooling System
- Heating System Uses Gas
Listing and Financial Details
- Homeowner Tax Exemptions
- $2,755 Seller Concession
Ownership History
Purchase Details
Home Financials for this Owner
Home Financials are based on the most recent Mortgage that was taken out on this home.Purchase Details
Home Financials for this Owner
Home Financials are based on the most recent Mortgage that was taken out on this home.Purchase Details
Home Financials for this Owner
Home Financials are based on the most recent Mortgage that was taken out on this home.Purchase Details
Home Financials for this Owner
Home Financials are based on the most recent Mortgage that was taken out on this home.Similar Homes in Aurora, IL
Home Values in the Area
Average Home Value in this Area
Purchase History
| Date | Type | Sale Price | Title Company |
|---|---|---|---|
| Warranty Deed | $260,000 | Chicago Title | |
| Warranty Deed | $210,000 | Atg | |
| Warranty Deed | $300,000 | Law Title Insurance | |
| Special Warranty Deed | $237,000 | -- |
Mortgage History
| Date | Status | Loan Amount | Loan Type |
|---|---|---|---|
| Open | $243,600 | New Conventional | |
| Closed | $247,000 | New Conventional | |
| Previous Owner | $168,000 | New Conventional | |
| Previous Owner | $240,000 | Purchase Money Mortgage | |
| Previous Owner | $117,000 | Credit Line Revolving | |
| Previous Owner | $174,000 | Purchase Money Mortgage |
Property History
| Date | Event | Price | Change | Sq Ft Price |
|---|---|---|---|---|
| 03/01/2018 03/01/18 | Sold | $260,000 | 0.0% | $153 / Sq Ft |
| 01/13/2018 01/13/18 | Pending | -- | -- | -- |
| 01/04/2018 01/04/18 | For Sale | $260,000 | +23.8% | $153 / Sq Ft |
| 10/04/2013 10/04/13 | Sold | $210,000 | -4.5% | $124 / Sq Ft |
| 08/23/2013 08/23/13 | Pending | -- | -- | -- |
| 08/01/2013 08/01/13 | For Sale | $220,000 | -- | $130 / Sq Ft |
Tax History Compared to Growth
Tax History
| Year | Tax Paid | Tax Assessment Tax Assessment Total Assessment is a certain percentage of the fair market value that is determined by local assessors to be the total taxable value of land and additions on the property. | Land | Improvement |
|---|---|---|---|---|
| 2024 | $10,877 | $128,424 | $33,112 | $95,312 |
| 2023 | $9,797 | $113,650 | $29,303 | $84,347 |
| 2022 | $9,797 | $103,318 | $26,639 | $76,679 |
| 2021 | $9,564 | $97,470 | $25,131 | $72,339 |
| 2020 | $9,281 | $93,721 | $24,164 | $69,557 |
| 2019 | $9,072 | $89,784 | $24,164 | $65,620 |
| 2018 | $8,348 | $83,226 | $22,399 | $60,827 |
| 2017 | $8,111 | $77,061 | $20,740 | $56,321 |
| 2016 | $7,893 | $74,097 | $19,942 | $54,155 |
| 2015 | $8,014 | $71,939 | $19,361 | $52,578 |
| 2014 | -- | $67,867 | $18,265 | $49,602 |
| 2013 | -- | $68,552 | $18,449 | $50,103 |
Agents Affiliated with this Home
-

Seller's Agent in 2018
Debora McKay
Coldwell Banker Realty
(630) 542-3313
328 Total Sales
-

Seller Co-Listing Agent in 2018
Roger Erikson
Coldwell Banker Realty
(630) 542-5339
83 Total Sales
-
H
Buyer's Agent in 2018
Heather Van Der Male
RE/MAX
-
T
Seller's Agent in 2013
Tom Williams
Century 21 Affiliated - Naperville
-

Buyer's Agent in 2013
Dennis O'Brien
Baird & Warner Fox Valley - Geneva
(630) 377-1855
27 Total Sales
Map
Source: Midwest Real Estate Data (MRED)
MLS Number: MRD08409261
APN: 03-01-476-024
- 2197 Wilson Creek Cir Unit 3
- 3302 Wildlight Rd
- 1763 Baler Ln
- 1769 Baler Ave
- 3328 Fulshear Cir
- 3326 Fulshear Cir
- 2295 Shiloh Dr
- 2145 Sunrise Cir Unit 50190
- 2401 Sunshine Ln Unit 2592
- 2321 Twilight Dr
- 2585 Lambert Dr Unit 5
- 2267 Lundquist Dr
- 2383 Shiloh Dr
- 1799 Indian Hill Ln Unit 4113
- 2402 Oakfield Ct
- 2422 Georgetown Cir Unit 9/6
- 2406 Georgetown Cir Unit 84
- 2333 Roaring Creek Dr
- 2396 Oakfield Ct
- 2164 Clementi Ln
