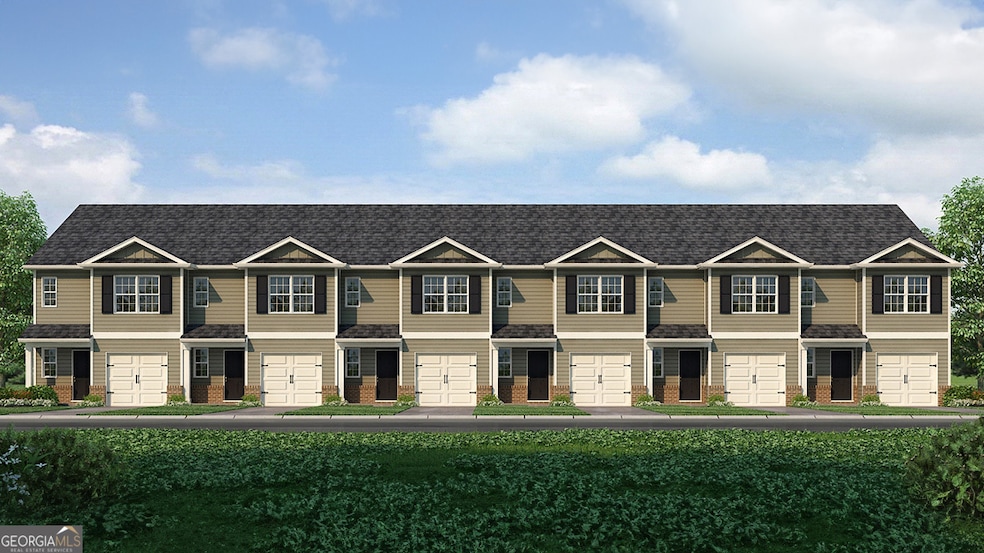Welcome to Young's Crossing where modern living meets comfort and convenience. Call right away to discuss the best incentives in Atlanta Real Estate. Offering exclusive amenities including a splash pad, gazebo, tot lot, fire pit, and a dog park perfect for relaxation, play, and gathering with loved ones. Ideally located near I-20 and I-285, just 15 miles from downtown, you'll enjoy easy access to work, entertainment, and all that the city has to offer. The Pearson floorplan features 3 bedrooms, 2.5 bathrooms with Revwood flooring throughout the main level. These contemporary designs offer an open concept main level with spacious kitchen featuring granite countertops, modern cabinetry, and stainless-steel appliances. The kitchen opens to a comfortable family room and casual dining space so you can host family and friends. And all utilities are electric for energy efficiency. Upstairs boasts 3 bedrooms including a private primary suite. The private bedroom suite includes a bath with dual vanities and a spacious shower. And throughout this townhome, you'll find lots if storage space for everything you need to tuck away. Ask about current incentives, like special interest rates with preferred lender. Photos used for illustrative purposes and do not depict actual home







