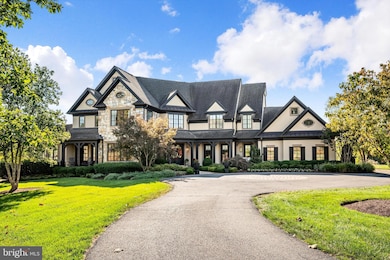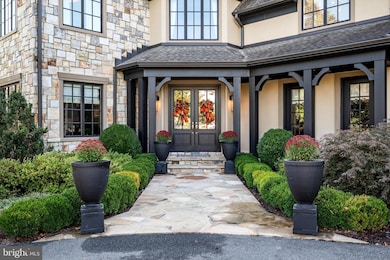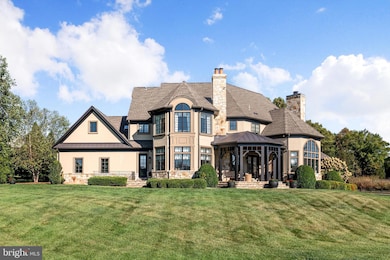Estimated payment $25,143/month
Highlights
- On Golf Course
- Golf Club
- 24-Hour Security
- Aldie Elementary School Rated A
- Fitness Center
- Eat-In Gourmet Kitchen
About This Home
Welcome to a golfer’s dream retreat, set on a pristine one-acre homesite with commanding views of holes 9, 14, and 15 of the Jack Nicklaus Signature Golf Course. This luxurious residence, a former model home known as the "Nicklaus House," has been meticulously upgraded throughout, offering the ultimate in elegance, functionality, and modern design.
As you step into the grand foyer, you are greeted by a sweeping curved staircase and a new elegant chandelier. The main level showcases a formal dining room, a refined parlor, a private office with custom shelving, and a second office space for added versatility. The gourmet kitchen serves as the heart of the home, featuring a large center island with new quartz counters and backsplash, Sub-Zero and Wolf appliances, custom pantry with a barn door, and designer lighting throughout—perfect for both everyday living and stylish entertaining. The great room rises two stories high, with expansive windows and a stunning new quartz hearth and gas fireplace anchoring the space, while the adjoining family room offers a double-sided fireplace shared with the kitchen.
The three-car side-load garage has been outfitted with custom flooring, cabinetry, lockers, shelving, and three electric overhead storage lifts—perfect for organization and functionality.
The primary suite is a true sanctuary, boasting dual oversized walk-in closets, a new gas fireplace, and a spa-inspired bath with upgraded vanities and lighting. Each of the three additional bedrooms includes its own en-suite bathroom, all recently refreshed with new lighting and fixtures.
The finished basement is a showcase of craftsmanship, featuring a custom temperature-controlled wine cellar, a stylish family room with wood-beamed ceilings, and a full bar equipped with hidden storage, a two-drawer fridge, dishwasher, microwave, and ice machine. A new state-of-the-art golf simulator brings the fairway home, while a private bonus room with walk-in closet and spa-quality bath provides the perfect guest or au pair suite. Additional storage and a separate bathroom complete this exceptional level.
Every inch of this home has been thoughtfully upgraded to deliver the perfect blend of luxury, comfort, and functionality—all set within the exclusive, gated community of Creighton Farms. With sweeping golf course views and world-class amenities just outside your door, this property truly defines resort-style living.
Listing Agent
(703) 732-6968 ericamariethompson@gmail.com Long & Foster Real Estate, Inc. Listed on: 09/13/2025

Home Details
Home Type
- Single Family
Est. Annual Taxes
- $26,485
Year Built
- Built in 2014 | Remodeled in 2024
Lot Details
- 1.05 Acre Lot
- On Golf Course
- Extensive Hardscape
- Sprinkler System
- Property is in excellent condition
- Property is zoned AR2
HOA Fees
- $909 Monthly HOA Fees
Parking
- 3 Car Attached Garage
- 7 Driveway Spaces
- Parking Storage or Cabinetry
- Side Facing Garage
- Garage Door Opener
- Circular Driveway
Home Design
- French Architecture
- Architectural Shingle Roof
- Metal Roof
- Stone Siding
- Concrete Perimeter Foundation
- Stucco
Interior Spaces
- Property has 3 Levels
- Wet Bar
- Curved or Spiral Staircase
- Sound System
- Built-In Features
- Bar
- Chair Railings
- Crown Molding
- Wainscoting
- Tray Ceiling
- Vaulted Ceiling
- 3 Fireplaces
- Double Sided Fireplace
- Wood Burning Fireplace
- Brick Fireplace
- Gas Fireplace
- Window Treatments
- Great Room
- Family Room Off Kitchen
- Combination Kitchen and Living
- Formal Dining Room
- Den
- Library
- Bonus Room
- Game Room
- Golf Course Views
- Security Gate
- Finished Basement
Kitchen
- Eat-In Gourmet Kitchen
- Breakfast Area or Nook
- Butlers Pantry
- Double Oven
- Commercial Range
- Six Burner Stove
- Built-In Microwave
- Extra Refrigerator or Freezer
- Freezer
- Ice Maker
- Wolf Appliances
- Stainless Steel Appliances
- Kitchen Island
- Upgraded Countertops
- Wine Rack
- Disposal
Flooring
- Wood
- Carpet
- Ceramic Tile
Bedrooms and Bathrooms
- 4 Bedrooms
- Soaking Tub
- Walk-in Shower
Laundry
- Laundry Room
- Laundry on main level
- Electric Dryer
- Washer
Outdoor Features
- Enclosed Patio or Porch
- Exterior Lighting
Schools
- Aldie Elementary School
- Mercer Middle School
- John Champe High School
Utilities
- Central Heating and Cooling System
- Electric Water Heater
Listing and Financial Details
- Tax Lot 169
- Assessor Parcel Number 320174495000
Community Details
Overview
- $2,010 Capital Contribution Fee
- Association fees include all ground fee, common area maintenance, management, pool(s), recreation facility, road maintenance, security gate, snow removal, trash
- Creighton Farm HOA
- Built by Creighton Farm Enterprises
- Creighton Farms Subdivision, Nicklaus Floorplan
- Property Manager
Recreation
- Golf Club
- Golf Course Community
- Golf Course Membership Available
- Tennis Courts
- Fitness Center
- Community Pool
Security
- 24-Hour Security
- Gated Community
Map
Home Values in the Area
Average Home Value in this Area
Tax History
| Year | Tax Paid | Tax Assessment Tax Assessment Total Assessment is a certain percentage of the fair market value that is determined by local assessors to be the total taxable value of land and additions on the property. | Land | Improvement |
|---|---|---|---|---|
| 2025 | $26,486 | $3,290,190 | $538,500 | $2,751,690 |
| 2024 | $25,726 | $2,974,140 | $538,500 | $2,435,640 |
| 2023 | $24,313 | $2,778,610 | $468,500 | $2,310,110 |
| 2022 | $21,333 | $2,396,960 | $398,500 | $1,998,460 |
| 2021 | $19,074 | $1,946,350 | $353,500 | $1,592,850 |
| 2020 | $19,169 | $1,852,090 | $353,500 | $1,498,590 |
| 2019 | $18,993 | $1,817,520 | $353,500 | $1,464,020 |
| 2018 | $20,463 | $1,885,970 | $353,500 | $1,532,470 |
| 2017 | $20,212 | $1,796,650 | $353,500 | $1,443,150 |
| 2016 | $20,919 | $1,827,030 | $0 | $0 |
| 2015 | $19,389 | $1,354,780 | $0 | $1,354,780 |
| 2014 | $3,977 | $0 | $0 | $0 |
Property History
| Date | Event | Price | List to Sale | Price per Sq Ft | Prior Sale |
|---|---|---|---|---|---|
| 09/13/2025 09/13/25 | For Sale | $4,200,000 | +71.4% | $537 / Sq Ft | |
| 10/22/2021 10/22/21 | Sold | $2,450,000 | -9.2% | $451 / Sq Ft | View Prior Sale |
| 07/13/2021 07/13/21 | Pending | -- | -- | -- | |
| 07/04/2021 07/04/21 | For Sale | $2,698,000 | -- | $497 / Sq Ft |
Purchase History
| Date | Type | Sale Price | Title Company |
|---|---|---|---|
| Warranty Deed | $2,450,000 | Champion Title & Stlmnts Inc |
Mortgage History
| Date | Status | Loan Amount | Loan Type |
|---|---|---|---|
| Open | $1,960,000 | Adjustable Rate Mortgage/ARM |
Source: Bright MLS
MLS Number: VALO2106734
APN: 320-17-4495
- 40181 Jefferson Springs Ct
- 22577 Creighton Farms Dr
- 22247 Watson Rd
- 0 Creighton Farms Dr Unit VALO2078548
- Lot 63 Munsun Place
- 23044 Creighton Farms Dr
- 40742 Greyhouse Place
- 40332 Courtland Farm Ln
- 22462 Dinah Place
- 40946 Manor House Rd
- 21806 Watson Rd
- 21539 Oatlands Rd
- 23439 Watson Rd
- 0 Chudleigh Farm Ln Unit VALO2070086
- 0 Chudleigh Farm Ln Unit VALO2059504
- 22077 Oatlands Rd
- 41333 Allen House Ct
- 40820 John Mosby Hwy
- 22979 Homestead Landing Ct
- 39243 Little River Turnpike
- 41316 Red Hill Rd
- 21882 Brickshire Cir
- 39368 Longhill Ln
- 42048 Creighton Rd
- 22778 Trailing Rose Ct
- 24048 Trailhead Dr
- 24188 Spring Meadow #1 Cir
- 42106 Picasso Square
- 23080 Soaring Heights Terrace
- 42225 Shining Star Square
- 42221 Shining Star Square
- 40560 Aldie Springs Dr
- 42282 Crawford Terrace
- 42296 Crawford Terrace
- 22954 Sullivans Cove Square
- 23088 Lavallette Square
- 22668 Blue Elder Terrace Unit 102
- 42470 Pennyroyal Square Unit 204
- 22691 Blue Elder Terrace Unit 204
- 42539 Mayflower Terrace Unit 201






