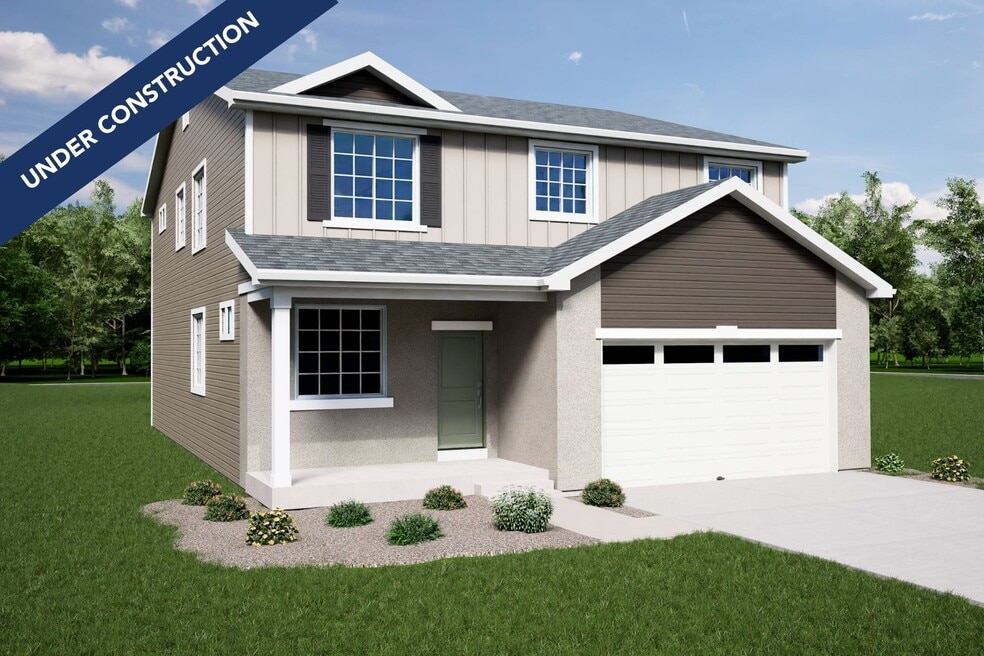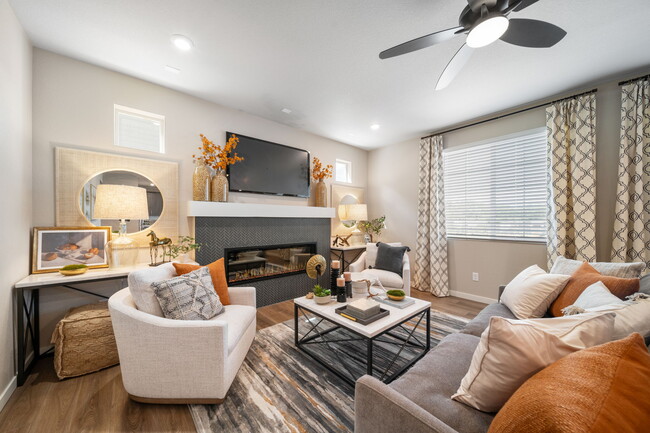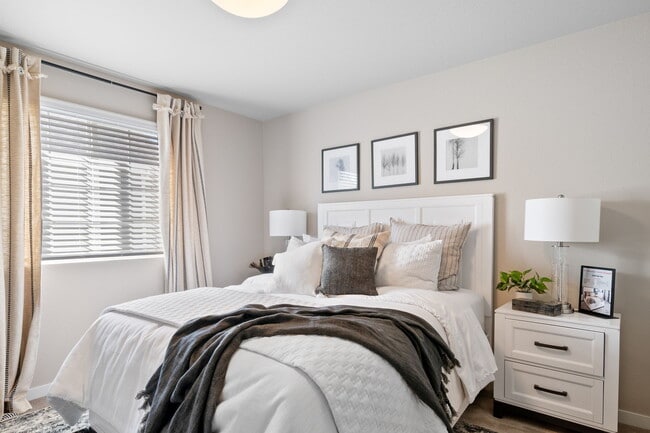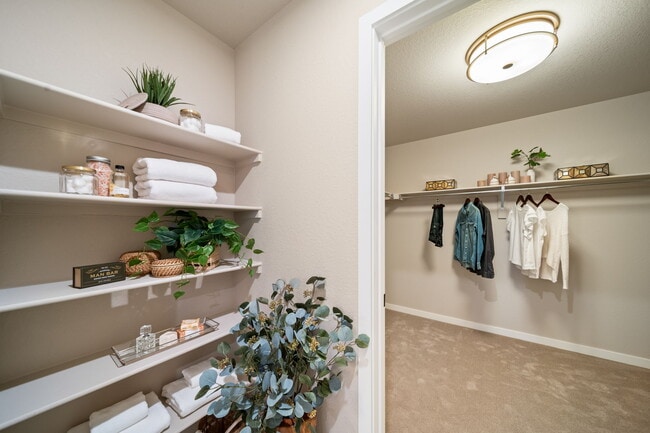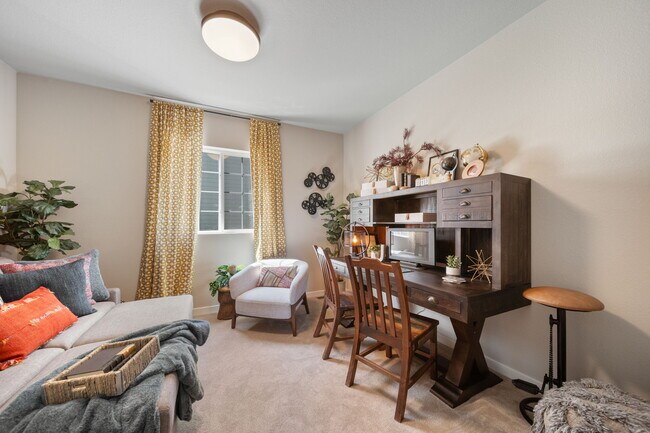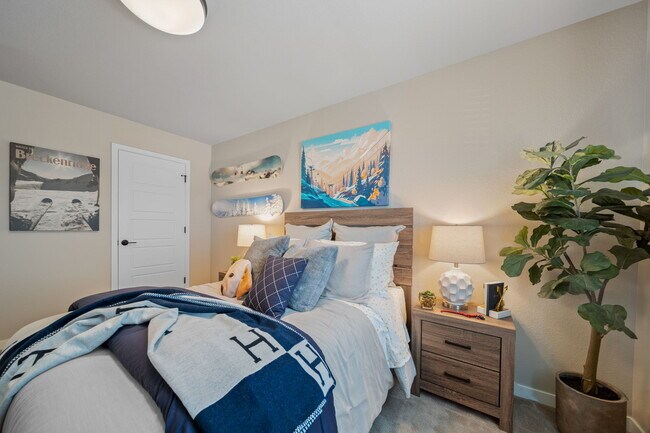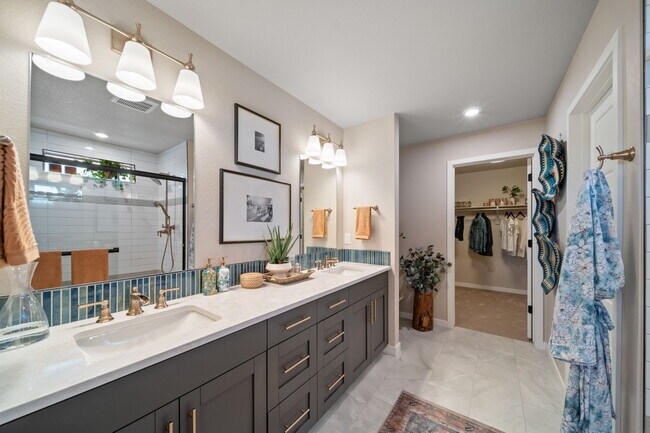
22362 E 38th Place Aurora, CO 80019
Green Valley Ranch - BrioEstimated payment $3,719/month
Highlights
- Golf Club
- New Construction
- Community Pool
- Fitness Center
- Game Room
- Community Playground
About This Home
The Wonder floorplan blends modern design with artisanal touches in a home built for flexibility, affordability, and efficiency. This single-family, 2-story layout spans 3,650 sq. ft. in total and offers 5 beds, 3 baths, an unfinished basement, and an oversized 2-car garage. Energy efficiency is at the forefront with 2x6 walls and low-E double pane glass for superior insulation, a Rheia HVAC, a 96% high-efficiency furnace, plus electric vehicle and solar ready. All adding up to lower utility bills, backed by our Energy Smart Guarantee and certified as EPA Indoor AirPlus. This home has plenty of curb appeal featuring a multi-textural exterior, front porch, and 5’ privacy fencing. The main level is bright with oversized windows, 9’ ceilings, home-office flex room, dining area, and an expansive great room. Enjoy designer LVP flooring, Shaw carpeting, and Sherwin-Williams paint throughout. The kitchen is complete with a large dining island, stainless-steel sink, and large pantry. The upstairs primary suite offers a large walk-in closet, double vanity sink, and a tiled spa shower. The 2nd floor also features a laundry room and spacious bonus room for family entertainment. Buy new from a trusted builder and take advantage of Oakwood Homes’ advanced building practices that lower your maintenance costs while providing the best all-around home value and comfort. Enjoy peace of mind with our 8-year construction warranty, and unlike buying used, personalize your interior wit...
Sales Office
| Monday |
2:00 PM - 5:00 PM
|
| Tuesday - Saturday |
9:30 AM - 5:00 PM
|
| Sunday |
11:00 AM - 5:00 PM
|
Home Details
Home Type
- Single Family
Parking
- 2 Car Garage
Home Design
- New Construction
Interior Spaces
- 2-Story Property
- Game Room
- Laundry Room
- Basement
Bedrooms and Bathrooms
- 5 Bedrooms
- 3 Full Bathrooms
Community Details
Amenities
- Game Room
- Community Center
- Meeting Room
- Amenity Center
- Recreation Room
Recreation
- Golf Club
- Golf Course Community
- Driving Range
- Community Playground
- Fitness Center
- Locker Room
- Community Pool
- Recreational Area
Map
Other Move In Ready Homes in Green Valley Ranch - Brio
About the Builder
- The Aurora Highlands - The Ascent Motor Court
- The Aurora Highlands - The Park
- The Aurora Highlands - The Highlands
- Green Valley Ranch - Porchlight
- Green Valley Ranch - Coach House
- Green Valley Ranch - Brio
- Windler - The Boulevard I Collection
- Windler - The Boulevard II Collection
- Windler - The Contemporary Collection
- Windler - The Haven Collection
- The Aurora Highlands - The Signature
- The Aurora Highlands - The Vistas
- The Aurora Highlands - Landmark Collection
- The Aurora Highlands - Town Collection
- The Reserve - Epic
- The Reserve - Explorer
- The Aurora Highlands - Horizon Collection
- The Aurora Highlands
- The Aurora Highlands - The Pinnacle
- The Aurora Highlands - Urban Collection
