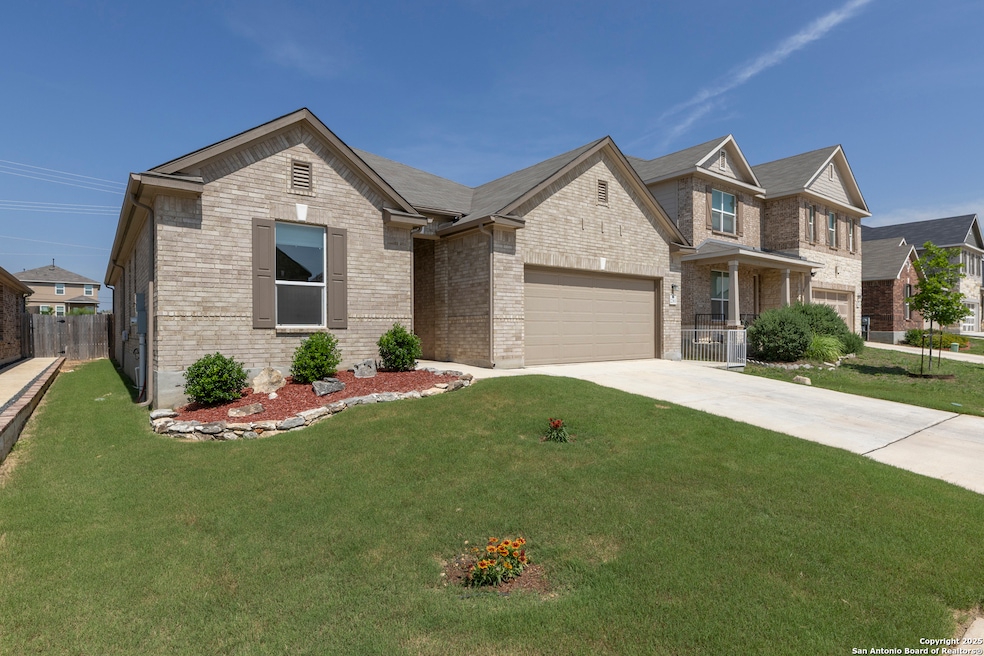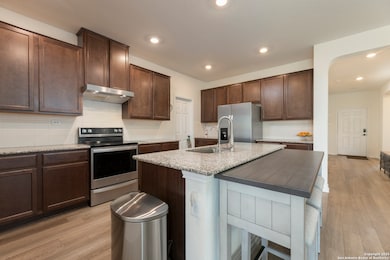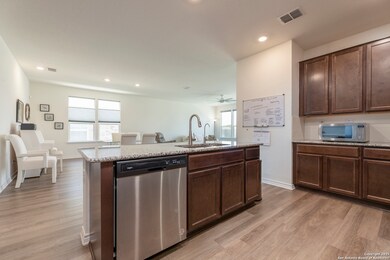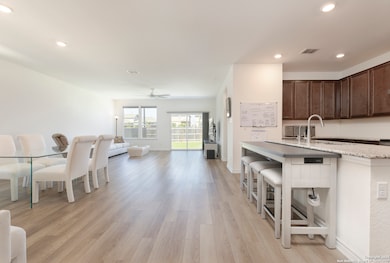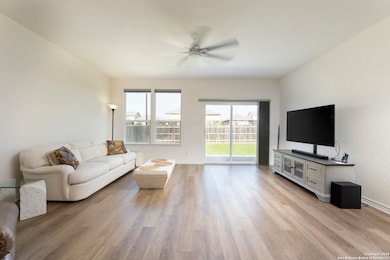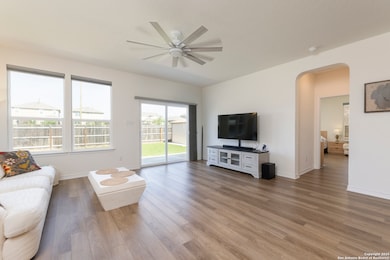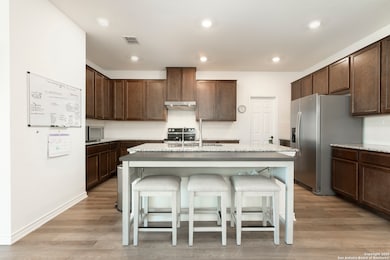
22363 Escalante Run San Antonio, TX 78261
Hidden Oaks Estates NeighborhoodEstimated payment $2,718/month
Highlights
- Solid Surface Countertops
- Walk-In Pantry
- Eat-In Kitchen
- Community Pool
- 2 Car Attached Garage
- Double Pane Windows
About This Home
Discover comfort and convenience in this well-maintained 3-bedroom, 2-bath home located in the desirable Canyon Crest community. This single-story home offers an open floor plan with a spacious kitchen featuring a center island, perfect for both everyday living and entertaining. Along with the 3 bedrooms is an open office/flex room with a walk in closet. Enjoy thoughtful upgrades throughout, including a soft water and filtered water system, ceiling fans in the master bedroom and living room, and a motion-sensor light in the backyard. The garage includes a utility sink, overhead storage, and a side access door that leads to a paved walkway with wrought iron railing. This provides easy and attractive access to the backyard. Outdoor features include an extended concrete patio, a concrete side walkway, and a Tuff Shed built on a solid concrete slab. The yard is equipped with an automatic sprinkler system and a French drain for enhanced drainage and lawn protection. This home offers quick access to Hwy 281 and Loop 1604 and is just minutes from the airport, Ft. Sam Houston, Randolph AFB, top-rated schools, shopping, dining, and entertainment. Don't miss your opportunity to own this move-in ready home in a fantastic location.
Listing Agent
Jesse Horton
Option One Real Estate Listed on: 05/16/2025
Home Details
Home Type
- Single Family
Est. Annual Taxes
- $7,206
Year Built
- Built in 2022
Lot Details
- 6,011 Sq Ft Lot
- Fenced
- Level Lot
- Sprinkler System
HOA Fees
- $46 Monthly HOA Fees
Home Design
- Brick Exterior Construction
- Slab Foundation
- Composition Roof
- Masonry
Interior Spaces
- 2,011 Sq Ft Home
- Property has 1 Level
- Ceiling Fan
- Double Pane Windows
- Window Treatments
- Vinyl Flooring
Kitchen
- Eat-In Kitchen
- Walk-In Pantry
- Stove
- Cooktop
- Ice Maker
- Dishwasher
- Solid Surface Countertops
- Disposal
Bedrooms and Bathrooms
- 3 Bedrooms
- Walk-In Closet
- 2 Full Bathrooms
Laundry
- Laundry Room
- Laundry on main level
- Washer Hookup
Home Security
- Security System Owned
- Fire and Smoke Detector
Parking
- 2 Car Attached Garage
- Garage Door Opener
Accessible Home Design
- Grab Bar In Bathroom
- No Carpet
Outdoor Features
- Tile Patio or Porch
- Outdoor Storage
- Rain Gutters
Schools
- Kitty Hawk Middle School
- Veterans High School
Utilities
- Central Heating and Cooling System
- Window Unit Heating System
- Programmable Thermostat
- Electric Water Heater
- Water Softener is Owned
- Private Sewer
- Cable TV Available
Listing and Financial Details
- Legal Lot and Block 23 / 19
- Assessor Parcel Number 049122190230
Community Details
Overview
- $300 HOA Transfer Fee
- Spectrum Association Management Association
- Built by KB Homes
- Canyon Crest Subdivision
- Mandatory home owners association
Recreation
- Community Pool
- Park
Map
Home Values in the Area
Average Home Value in this Area
Tax History
| Year | Tax Paid | Tax Assessment Tax Assessment Total Assessment is a certain percentage of the fair market value that is determined by local assessors to be the total taxable value of land and additions on the property. | Land | Improvement |
|---|---|---|---|---|
| 2025 | $5,323 | $393,470 | $78,690 | $314,780 |
| 2024 | $5,323 | $390,900 | $78,690 | $312,210 |
| 2023 | $5,323 | $402,460 | $78,690 | $323,770 |
| 2022 | $1,375 | $67,700 | $67,700 | $0 |
Property History
| Date | Event | Price | Change | Sq Ft Price |
|---|---|---|---|---|
| 07/18/2025 07/18/25 | Price Changed | $381,000 | -1.0% | $189 / Sq Ft |
| 05/16/2025 05/16/25 | For Sale | $385,000 | -- | $191 / Sq Ft |
Purchase History
| Date | Type | Sale Price | Title Company |
|---|---|---|---|
| Special Warranty Deed | -- | None Listed On Document |
Mortgage History
| Date | Status | Loan Amount | Loan Type |
|---|---|---|---|
| Open | $304,233 | New Conventional |
Similar Homes in San Antonio, TX
Source: San Antonio Board of REALTORS®
MLS Number: 1867347
APN: 04912-219-0230
- 23117 Double Bogey
- 23133 Double Bogey
- 22411 Mandragora Run
- 23121 Double Bogey
- 23120 Double Bogey
- 23116 Double Bogey
- 5123 Blind Shot
- 5131 Blind Shot
- 5312 Espinoso Way
- 5127 Blind Shot
- 5311 Espinoso Way
- 5135 Blind Shot
- 5119 Blind Shot
- 23129 Double Bogey
- 5230 Wolf Bane Dr
- 5017 Pitch Mark
- 5021 Pitch Mark
- 22418 Peonia Park
- 5258 Anzueto
- 22736 Match Play
- 22335 Escalante Run
- 22523 Escalante Run
- 5230 Anzueto
- 22607 Green Jacket
- 4848 Closed Grip Way
- 5030 Shallow Divot
- 22018 Backspin
- 4811 Swing Arc Way
- 4906 Recover Pass
- 22428 Carriage Trace
- 22139 Approach
- 5007 Justin Park
- 4731 Bending Grove
- 5505 Tpc Pkwy
- 5707 Tpc Pkwy
- 21056 Rindle Ln
- 21735 Thunder Basin
- 4419 Tapia
- 22415 Akin Heights
- 22266 Akin Doe
