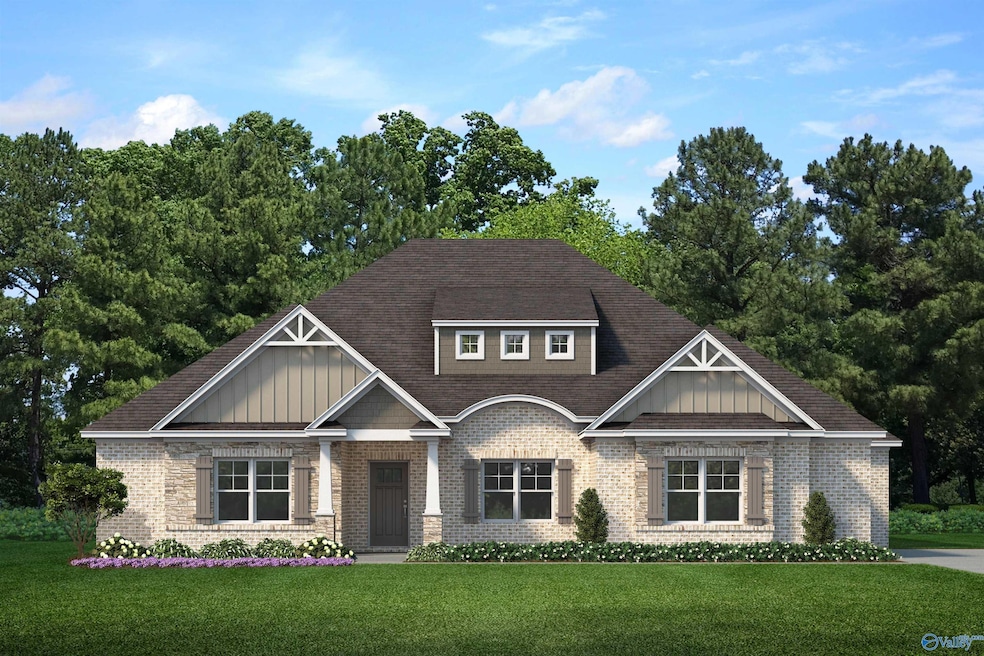PENDING
NEW CONSTRUCTION
22366 Players Ln Athens, AL 35613
Oak Grove-Pisgah NeighborhoodEstimated payment $3,874/month
Total Views
31
4
Beds
3.5
Baths
2,931
Sq Ft
$208
Price per Sq Ft
Highlights
- Golf Course Community
- Home Under Construction
- Main Floor Primary Bedroom
- Johnson Elementary School Rated 9+
- Outdoor Fireplace
- Two cooling system units
About This Home
Under Construction-The Jefferson floor plan is a spacious 4-bedroom, 4.5-bathroom home. The master bedroom is isolated and comes with a glamour bath that has a large vanity, double sinks, a soaker tub, and a separate TILE shower. The master bedroom also comes with a walk-in closet that leads to the laundry room and kitchen. The family room is also spacious and the open kitchen layout is perfect for entertaining guests. The house also boasts of a large study great for a home office.
Home Details
Home Type
- Single Family
HOA Fees
- $42 Monthly HOA Fees
Parking
- 3 Car Garage
Home Design
- Home Under Construction
- Slab Foundation
- Three Sided Brick Exterior Elevation
Interior Spaces
- 2,931 Sq Ft Home
- Property has 2 Levels
- 2 Fireplaces
- Disposal
Bedrooms and Bathrooms
- 4 Bedrooms
- Primary Bedroom on Main
Schools
- Ardmore Elementary School
- Ardmore High School
Utilities
- Two cooling system units
- Multiple Heating Units
Additional Features
- Outdoor Fireplace
- 0.37 Acre Lot
Listing and Financial Details
- Tax Lot 35
Community Details
Overview
- Executive Real Estate Management Association
- Built by MURPHY HOMES INC
- Southern Gayles Subdivision
Recreation
- Golf Course Community
Map
Create a Home Valuation Report for This Property
The Home Valuation Report is an in-depth analysis detailing your home's value as well as a comparison with similar homes in the area
Home Values in the Area
Average Home Value in this Area
Property History
| Date | Event | Price | Change | Sq Ft Price |
|---|---|---|---|---|
| 07/15/2025 07/15/25 | Pending | -- | -- | -- |
| 07/15/2025 07/15/25 | For Sale | $610,020 | -- | $208 / Sq Ft |
Source: ValleyMLS.com
Source: ValleyMLS.com
MLS Number: 21894186
Nearby Homes
- 125 Players Ln
- 125536 Players Ln
- The Hancock Plan at Southern Gayles
- The Jefferson Plan at Southern Gayles
- The Harper Plan at Southern Gayles
- The Washington Plan at Southern Gayles
- The Revere Plan at Southern Gayles
- The Joyce Plan at Southern Gayles
- 22326 Players Ln
- 22509 Players Ln
- 22541 Players Ln
- 22254 Players Ln
- 22257 Players Ln
- 22052 Mulligan Pkwy
- 22040 Mulligan Pkwy
- 22018 Mulligan Pkwy
- 22200 Mooresville Rd
- 15793 Ruthie Lynn Dr
- 15843 Ruthie Lynn Dr
- 15837 Ruthie Lynn Dr

