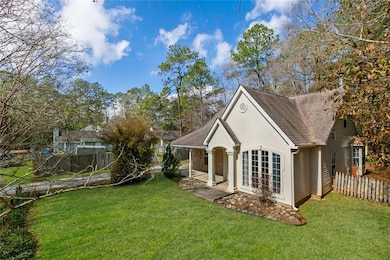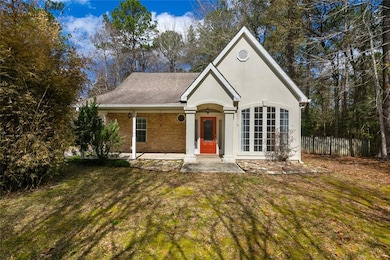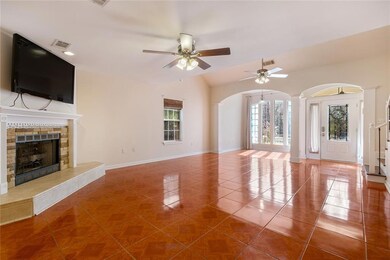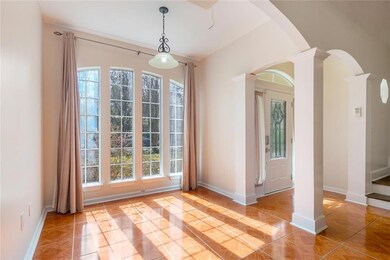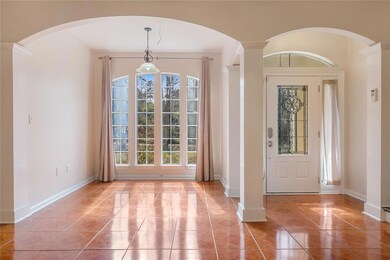22369 Eads St Abita Springs, LA 70420
Highlights
- Parking available for a boat
- Traditional Architecture
- Cul-De-Sac
- Abita Springs Elementary School Rated A-
- Attic
- Central Air
About This Home
Discover your dream home in Abita's historic heart!
Experience the best of Abita living at 22369 Eads Street, a charming 3-bedroom, 2.5-bathroom home perfectly situated in the historic district. This residence features a desirable first-floor primary suite, providing comfort and ease of living.
With 1,860 sq ft of inviting living space, the home offers an open floor plan ideal for gatherings. You'll appreciate the abundant storage solutions, including many closets, a large attic, and two outdoor sheds (one perfect for a workshop or bike storage). The private, fenced backyard completes this wonderful offering.
Enjoy the tranquility of a dead-end street and the convenience of being just a10 minute walk to Town Hall and the Trace, putting all of Abita's attractions at your fingertips.
Owner is open to purchase offers.
Contact Listing Agent for Apply.
Home Details
Home Type
- Single Family
Est. Annual Taxes
- $3,937
Year Built
- Built in 1996
Lot Details
- 0.26 Acre Lot
- Lot Dimensions are 80x120x20x30x60x150
- Cul-De-Sac
- Rectangular Lot
- Property is in very good condition
Home Design
- Traditional Architecture
- Brick Exterior Construction
- Slab Foundation
- Stucco
Interior Spaces
- 1,867 Sq Ft Home
- 2-Story Property
- Ceiling Fan
- Attic
Kitchen
- Oven
- Range
- Microwave
- Dishwasher
Bedrooms and Bathrooms
- 3 Bedrooms
Parking
- 3 Parking Spaces
- Driveway
- Parking available for a boat
- RV Access or Parking
Location
- City Lot
Utilities
- Central Air
- Heating Available
Listing and Financial Details
- Security Deposit $2,200
- Tenant pays for electricity, gas, water
- Assessor Parcel Number 63153
Community Details
Overview
- Not A Subdivision
Pet Policy
- Breed Restrictions
Map
Source: ROAM MLS
MLS Number: 2501798
APN: 63153
- 3057 Dundee Loop S
- 71508 Louisiana 59
- 72405 59 Hwy
- 22239 Prats Rd
- 21175 Louisiana 36
- 70487 Ravine St
- 113 Ivy Dr Unit Rear
- 21096 Washington Ave Unit B
- 1025 Abita River Dr
- 70049 11th St
- 70162 4th St
- 4053 Monarch Ln
- 7 Holly Dr
- 72194 Formosa Dr
- 19600 N 12th St
- 69185 Sky Brook Rd
- 269 General Patton Ave Unit A
- 269 General Patton Ave Unit A-B
- 229 Covington Cottage Ln
- 900 Emerald Forest Blvd

