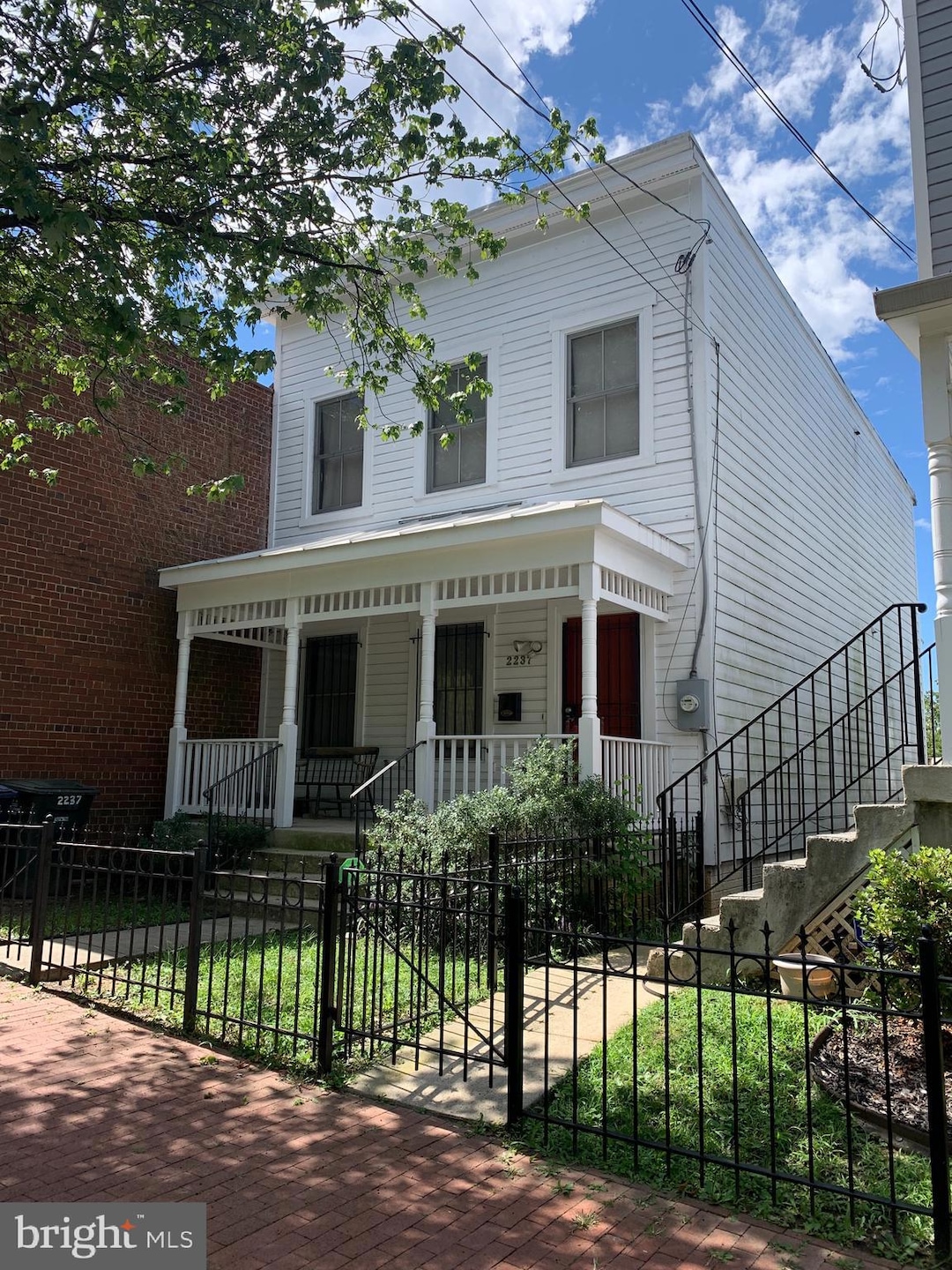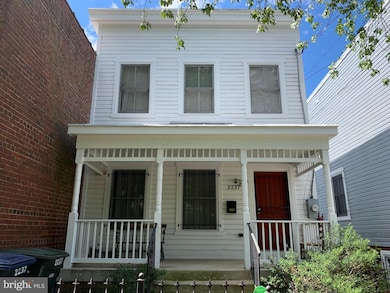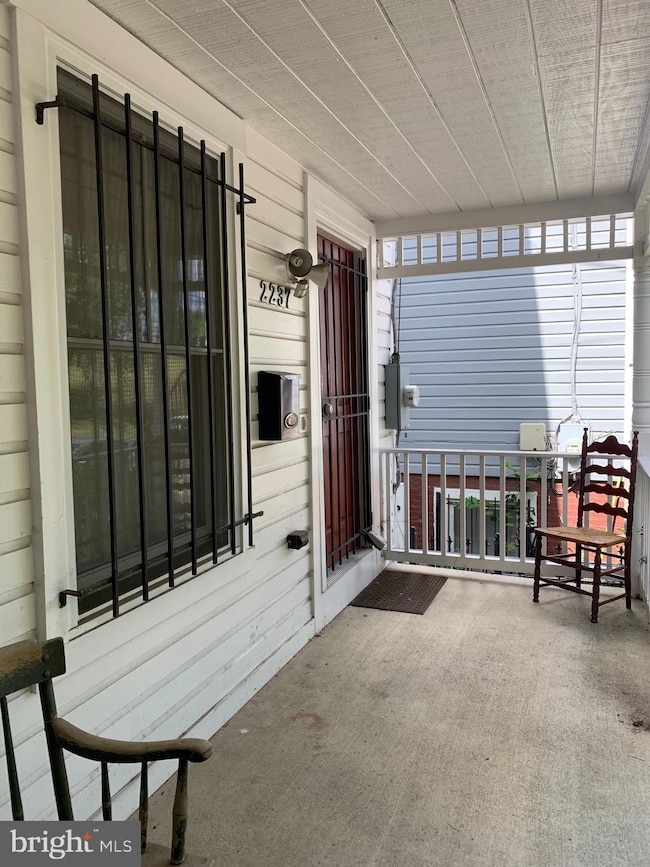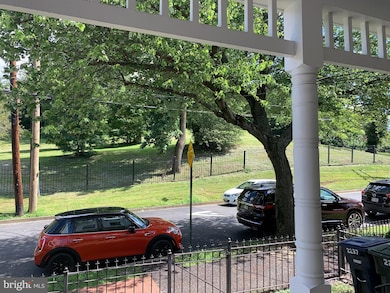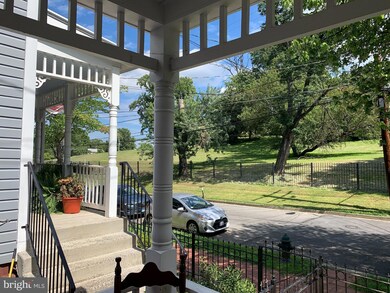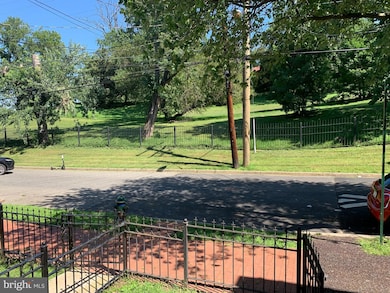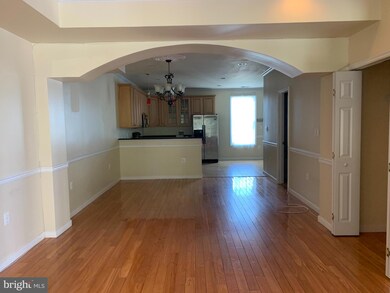2237 14th St SE Washington, DC 20020
Anacostia Neighborhood
3
Beds
2.5
Baths
1,600
Sq Ft
2,220
Sq Ft Lot
Highlights
- Eat-In Gourmet Kitchen
- Property borders a national or state park
- Park or Greenbelt View
- Open Floorplan
- Wood Flooring
- No HOA
About This Home
This wonderful home is located in historic Anacostia directly across from the Frederick Douglass National Historic Park. This three bedroom, two and a half bath home features a large living open living area with a gourmet kitchen, a lovely front porch and a large backyard. The main floor has maple hardwoods throughout, granite countertops and stainless steel appliances. The washer and dryer is on the bedroom level upstairs. Tenants responsible for yard maintenance and all utilities. Near Metro and bus lines. No pets. No smoking. Online application. Applicants must tour the property before applying.
Home Details
Home Type
- Single Family
Est. Annual Taxes
- $3,783
Year Built
- Built in 2010
Lot Details
- 2,220 Sq Ft Lot
- Property borders a national or state park
- Back Yard Fenced
- Property is in very good condition
Parking
- On-Street Parking
Home Design
- Entry on the 1st floor
- Metal Roof
- Vinyl Siding
Interior Spaces
- 1,600 Sq Ft Home
- Property has 2 Levels
- Open Floorplan
- Chair Railings
- Crown Molding
- Recessed Lighting
- Dining Area
- Park or Greenbelt Views
Kitchen
- Eat-In Gourmet Kitchen
- Electric Oven or Range
- Stove
- Range Hood
- Microwave
- Ice Maker
- Dishwasher
- Disposal
Flooring
- Wood
- Carpet
- Tile or Brick
Bedrooms and Bathrooms
- 3 Main Level Bedrooms
Laundry
- Laundry on upper level
- Electric Dryer
- Washer
Outdoor Features
- Patio
Utilities
- Central Air
- Heat Pump System
- Vented Exhaust Fan
- Electric Water Heater
- Municipal Trash
Listing and Financial Details
- Residential Lease
- Security Deposit $3,000
- Tenant pays for light bulbs/filters/fuses/alarm care, sewer, snow removal, trash removal, all utilities, water
- No Smoking Allowed
- 12-Month Lease Term
- Available 6/1/25
- $55 Application Fee
- Assessor Parcel Number 5793//1019
Community Details
Overview
- No Home Owners Association
- Built by Dillon Crew
- Anacostia Subdivision
Pet Policy
- No Pets Allowed
Map
Source: Bright MLS
MLS Number: DCDC2203512
APN: 5793-1019
Nearby Homes
- 2224 Chester St SE
- 2226 Chester St SE
- 2217 14th St SE
- 1358 Valley Place SE
- 2256 High St SE Unit 4
- 2256 High St SE Unit 1
- 2256 High St SE Unit 3
- 2256 High St SE Unit 2
- 1320 Valley Place SE
- 2316 Chester St SE
- 2331 High St SE
- 2336 Payne Terrace SE
- 1420 V St SE
- 1337 Maple View Place SE
- 1339 U St SE
- 1317 U St SE
- 1216 W St SE
- 2015 13th St SE
- 1476 Bangor St SE
- 2284 Mount View Place SE
- 2217 14th St SE
- 1422 W St SE Unit 2
- 2120 13th St SE
- 1448 V St SE
- 1500 V St SE Unit 2
- 1348-1350 U St SE
- 1359 Morris Rd SE Unit 1
- 2228 Martin Luther King jr Ave SE
- 1377 Morris Rd SE
- 1610 West St SE Unit 1
- 1384 Talbert Ct SE Unit A
- 1495 Bangor St SE Unit 1
- 2020 16th St SE
- 2016 16th St SE
- 2511 West St SE
- 1620 V St SE Unit 1
- 1516 Marion Barry Ave SE Unit 201
- 1516 Marion Barry Ave SE Unit 401
- 1516 Marion Barry Ave SE Unit 403
- 1204 Talbert St SE
