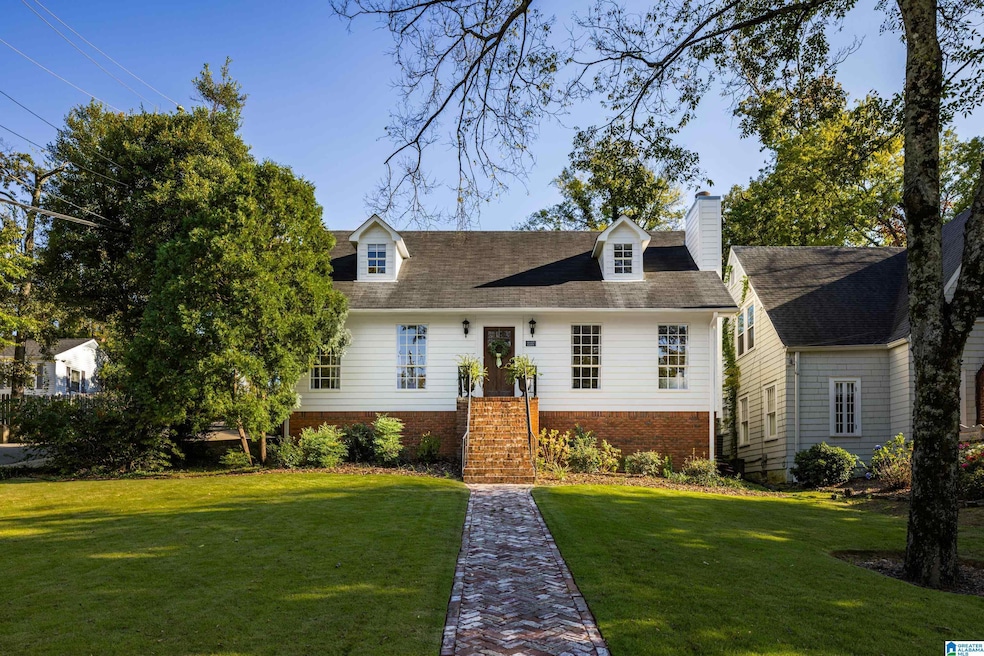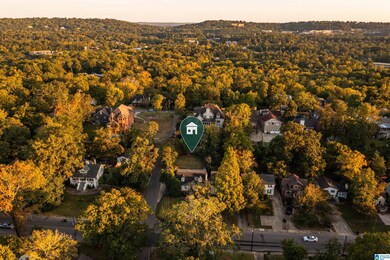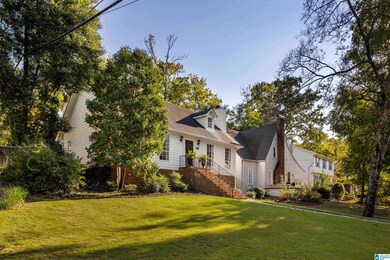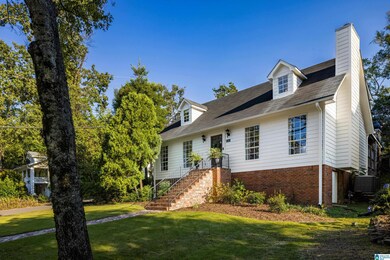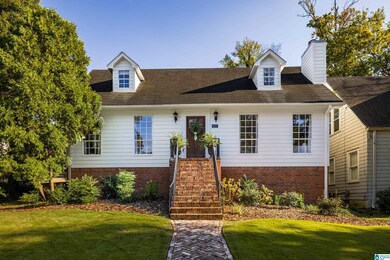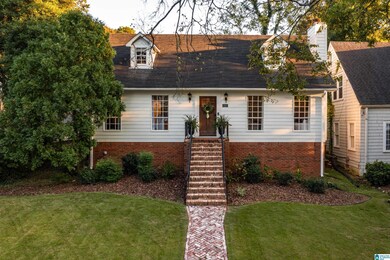
2237 21st Ave S Birmingham, AL 35223
Redmont Park NeighborhoodHighlights
- Den with Fireplace
- Main Floor Primary Bedroom
- Corner Lot
- Wood Flooring
- Attic
- Stone Countertops
About This Home
As of December 2024Welcome to Diaper Row! Bursting w/ charm, this bright, airy & newly renovated home is a true gem. The primary features a brand-new bathroom w/ exquisite Bianco Rhino marble countertops, elegant Thassos marble flooring & polished nickel hardware throughout. Indulge in the spacious shower w/ a rain shower head & enjoy the custom ClosetMaid system in the closet. The en-suite laundry room, equipped w/ functional storage, a sink & a new Electrolux stackable washer & dryer is convenient & beautiful. The kitchen is a culinary dream, featuring sleek marble countertops, stainless steel appliances—including a Wolf Gas Range—ample cabinetry & a large island that serves as prep space & a breakfast bar. Step outside to a spacious fenced-in backyard featuring a wood-burning fireplace & covered patio right off the kitchen, ideal for entertaining guests. Located within walking distance of English Village, you'll enjoy easy access to shops, dining & more. Don’t miss your chance to make this home yours!
Home Details
Home Type
- Single Family
Est. Annual Taxes
- $3,062
Year Built
- Built in 1983
Lot Details
- 8,276 Sq Ft Lot
- Fenced Yard
- Corner Lot
Home Design
- Wood Siding
- Three Sided Brick Exterior Elevation
Interior Spaces
- 1.5-Story Property
- Crown Molding
- Smooth Ceilings
- Ceiling Fan
- Recessed Lighting
- Wood Burning Fireplace
- Gas Log Fireplace
- Stone Fireplace
- Fireplace Features Masonry
- Window Treatments
- Den with Fireplace
- 2 Fireplaces
- Crawl Space
- Attic
Kitchen
- Gas Cooktop
- Dishwasher
- Stainless Steel Appliances
- ENERGY STAR Qualified Appliances
- Kitchen Island
- Stone Countertops
Flooring
- Wood
- Tile
Bedrooms and Bathrooms
- 3 Bedrooms
- Primary Bedroom on Main
- Walk-In Closet
- 2 Full Bathrooms
- Bathtub and Shower Combination in Primary Bathroom
Laundry
- Laundry Room
- Laundry on main level
- Washer and Electric Dryer Hookup
Parking
- Garage on Main Level
- Driveway
- On-Street Parking
- Off-Street Parking
Outdoor Features
- Covered Patio or Porch
- Fireplace in Patio
- Outdoor Fireplace
- Outdoor Grill
Schools
- Avondale Elementary School
- Putnam Middle School
- Woodlawn High School
Utilities
- Central Heating and Cooling System
- Programmable Thermostat
- Underground Utilities
- Gas Water Heater
Listing and Financial Details
- Visit Down Payment Resource Website
- Assessor Parcel Number 28-00-06-4-017-001.002
Ownership History
Purchase Details
Home Financials for this Owner
Home Financials are based on the most recent Mortgage that was taken out on this home.Purchase Details
Home Financials for this Owner
Home Financials are based on the most recent Mortgage that was taken out on this home.Purchase Details
Home Financials for this Owner
Home Financials are based on the most recent Mortgage that was taken out on this home.Purchase Details
Home Financials for this Owner
Home Financials are based on the most recent Mortgage that was taken out on this home.Purchase Details
Home Financials for this Owner
Home Financials are based on the most recent Mortgage that was taken out on this home.Similar Homes in the area
Home Values in the Area
Average Home Value in this Area
Purchase History
| Date | Type | Sale Price | Title Company |
|---|---|---|---|
| Warranty Deed | $699,000 | None Listed On Document | |
| Warranty Deed | $699,000 | None Listed On Document | |
| Warranty Deed | $585,000 | None Listed On Document | |
| Survivorship Deed | $304,000 | None Available | |
| Survivorship Deed | $268,000 | -- | |
| Warranty Deed | $216,000 | -- |
Mortgage History
| Date | Status | Loan Amount | Loan Type |
|---|---|---|---|
| Open | $559,200 | New Conventional | |
| Closed | $559,200 | New Conventional | |
| Previous Owner | $529,606 | New Conventional | |
| Previous Owner | $233,000 | New Conventional | |
| Previous Owner | $275,000 | Commercial | |
| Previous Owner | $304,000 | New Conventional | |
| Previous Owner | $214,400 | Purchase Money Mortgage | |
| Previous Owner | $40,200 | Credit Line Revolving | |
| Previous Owner | $197,500 | Unknown | |
| Previous Owner | $24,800 | Credit Line Revolving | |
| Previous Owner | $194,400 | No Value Available |
Property History
| Date | Event | Price | Change | Sq Ft Price |
|---|---|---|---|---|
| 12/16/2024 12/16/24 | Sold | $699,000 | 0.0% | $367 / Sq Ft |
| 11/07/2024 11/07/24 | For Sale | $699,000 | +19.5% | $367 / Sq Ft |
| 05/05/2023 05/05/23 | Sold | $585,000 | +10.4% | $307 / Sq Ft |
| 04/21/2023 04/21/23 | For Sale | $529,900 | -- | $278 / Sq Ft |
Tax History Compared to Growth
Tax History
| Year | Tax Paid | Tax Assessment Tax Assessment Total Assessment is a certain percentage of the fair market value that is determined by local assessors to be the total taxable value of land and additions on the property. | Land | Improvement |
|---|---|---|---|---|
| 2024 | $3,062 | $49,700 | -- | -- |
| 2022 | $2,612 | $37,020 | $16,550 | $20,470 |
| 2021 | $2,190 | $31,190 | $16,550 | $14,640 |
| 2020 | $2,256 | $32,100 | $13,910 | $18,190 |
| 2019 | $1,999 | $28,560 | $0 | $0 |
| 2018 | $2,196 | $31,280 | $0 | $0 |
| 2017 | $1,915 | $27,400 | $0 | $0 |
| 2016 | $2,055 | $29,340 | $0 | $0 |
| 2015 | $1,915 | $27,400 | $0 | $0 |
| 2014 | $1,510 | $27,120 | $0 | $0 |
| 2013 | $1,510 | $27,120 | $0 | $0 |
Agents Affiliated with this Home
-
Betsy Reamer

Seller's Agent in 2024
Betsy Reamer
Ray & Poynor Properties
(256) 302-2576
3 in this area
110 Total Sales
-
Guy Bradley

Buyer's Agent in 2024
Guy Bradley
LAH Sotheby's International Realty Homewood
(205) 914-3742
4 in this area
183 Total Sales
-
Tammy Williamson

Seller's Agent in 2023
Tammy Williamson
Real Broker LLC
(205) 639-9147
1 in this area
31 Total Sales
Map
Source: Greater Alabama MLS
MLS Number: 21401733
APN: 28-00-06-4-017-001.002
- 2311 20th Ave S Unit C
- 2307 20th Ave S Unit A
- 2085 21st Ave S
- 512 Olde English Ln Unit 512
- 2039 21st Ave S
- 2919 Fairway Dr
- 2422 Arlington Crescent
- 2414 Arlington Crescent
- 2020 20th Ave S
- 2600 Arlington Ave S Unit 80
- 2600 Arlington Ave S Unit 83
- 2600 Arlington Ave S Unit 56
- 2000 21st Ave S
- 2407 Arlington Crescent Unit C
- 2700 Arlington Ave S Unit 4
- 2700 Arlington Ave S Unit 37
- 1479 Milner Crescent S
- 2136 16th Ave S Unit 7B
- 1233 23rd St S Unit A1
- 1239 23rd St S Unit 1
