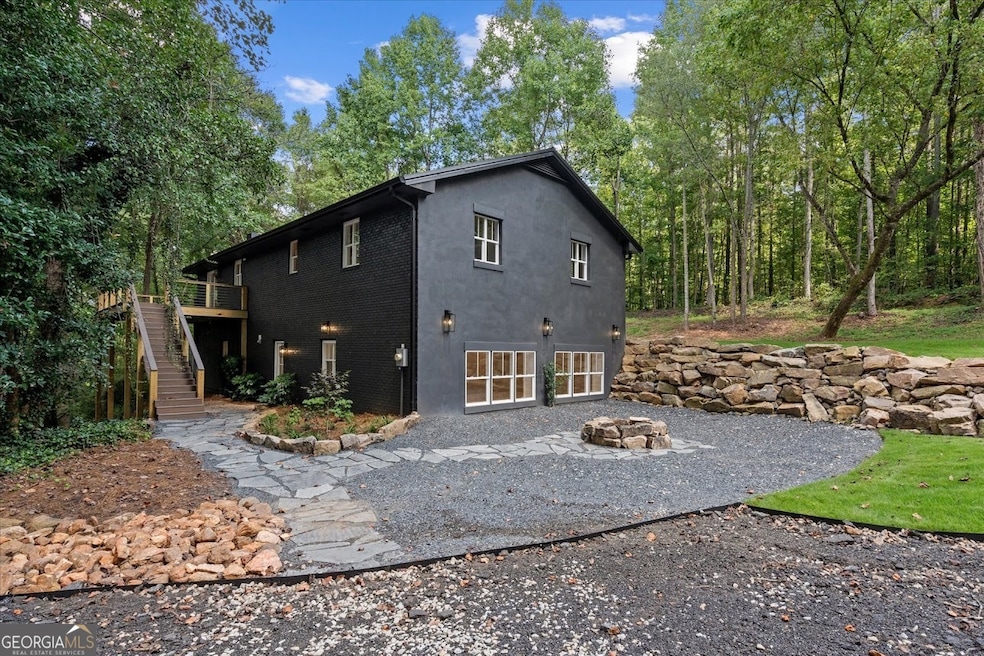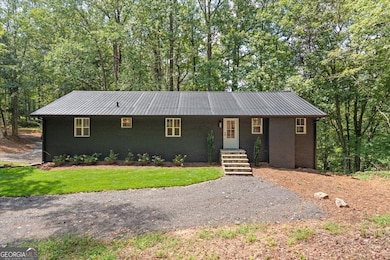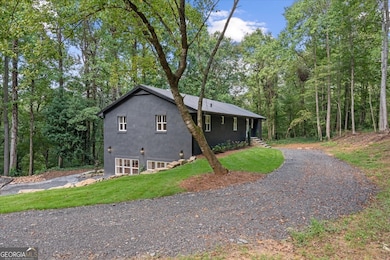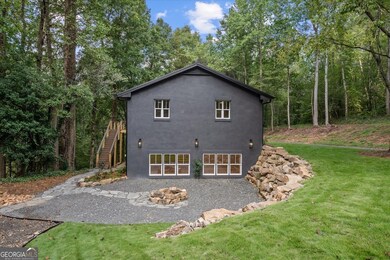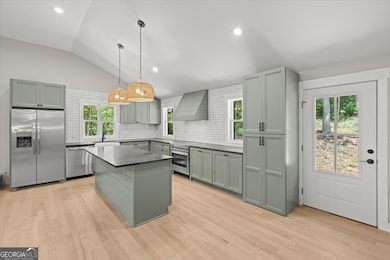2237 Clem Lowell Rd Carrollton, GA 30116
Estimated payment $3,349/month
Highlights
- Second Kitchen
- Home Theater
- Deck
- Roopville Elementary School Rated A-
- 4 Acre Lot
- Private Lot
About This Home
PUBLIC OPEN HOUSE SATURDAY, NOVEMBER 15, 2025, FROM 11AM-1PM. Welcome to your dream home that was completely renovated down to the studs and designed with modern living in mind. Nestled on 4 private acres with a running creek, this property offers both luxury and tranquility. Inside, you'll find 4 spacious bedrooms and 3 full bathrooms, each featuring custom touches that set this home apart. The custom kitchen is perfect for entertaining, and flows seamlessly into the open living area, anchored by a brick fireplace for warmth and charm. The fully finished basement offers a living room with a fireplace, a private bedroom, and a full bathroom, an ideal setup for guests, in-laws, or even an income-producing suite. Step outside to enjoy beautifully landscaped grounds, a cozy fire-pit, and stone steps leading down to the creek. All you need for the perfect backdrop for peaceful mornings or evenings under the stars. This rare property blends modern updates with natural beauty and is move-in ready for its next owner to enjoy for years to come. Don't miss the chance to own this one-of-a-kind creek-side retreat! Located within the Central school districts. *An additional 8.57 acres is available for purchase that would provide a total of 12.57 acres. New survey in 2025*
Home Details
Home Type
- Single Family
Est. Annual Taxes
- $2,811
Year Built
- Built in 1975
Lot Details
- 4 Acre Lot
- Home fronts a stream
- Private Lot
- Sloped Lot
- Partially Wooded Lot
Home Design
- Ranch Style House
- Brick Exterior Construction
- Metal Roof
- Concrete Siding
Interior Spaces
- High Ceiling
- Ceiling Fan
- Family Room
- Living Room with Fireplace
- 2 Fireplaces
- Combination Dining and Living Room
- Home Theater
- Home Office
- Bonus Room
- Game Room
- Home Gym
- Pull Down Stairs to Attic
- Fire and Smoke Detector
Kitchen
- Second Kitchen
- Breakfast Bar
- Oven or Range
- Dishwasher
- Stainless Steel Appliances
- Kitchen Island
- Solid Surface Countertops
Flooring
- Laminate
- Tile
Bedrooms and Bathrooms
- 4 Bedrooms | 3 Main Level Bedrooms
- Walk-In Closet
- Double Vanity
- Bathtub Includes Tile Surround
- Separate Shower
Laundry
- Laundry Room
- Laundry in Hall
Finished Basement
- Basement Fills Entire Space Under The House
- Interior and Exterior Basement Entry
- Fireplace in Basement
- Finished Basement Bathroom
- Natural lighting in basement
Outdoor Features
- Deck
Schools
- Roopville Elementary School
- Central Middle School
- Central High School
Utilities
- Central Heating and Cooling System
- 220 Volts
- Septic Tank
Community Details
- No Home Owners Association
Map
Home Values in the Area
Average Home Value in this Area
Tax History
| Year | Tax Paid | Tax Assessment Tax Assessment Total Assessment is a certain percentage of the fair market value that is determined by local assessors to be the total taxable value of land and additions on the property. | Land | Improvement |
|---|---|---|---|---|
| 2024 | $2,811 | $124,270 | $74,782 | $49,488 |
| 2023 | $2,811 | $104,756 | $59,826 | $44,930 |
| 2022 | $1,906 | $76,009 | $39,884 | $36,125 |
| 2021 | $1,614 | $62,958 | $31,907 | $31,051 |
| 2020 | $1,471 | $57,298 | $29,006 | $28,292 |
| 2019 | $1,430 | $55,254 | $29,006 | $26,248 |
| 2018 | $126 | $44,443 | $20,499 | $23,944 |
| 2017 | $1,161 | $44,063 | $20,119 | $23,944 |
| 2016 | $1,161 | $44,063 | $20,119 | $23,944 |
| 2015 | $907 | $32,423 | $13,607 | $18,817 |
| 2014 | $207 | $32,424 | $13,607 | $18,817 |
Property History
| Date | Event | Price | List to Sale | Price per Sq Ft | Prior Sale |
|---|---|---|---|---|---|
| 11/10/2025 11/10/25 | Price Changed | $589,900 | -1.7% | $176 / Sq Ft | |
| 10/06/2025 10/06/25 | Price Changed | $599,900 | -4.8% | $179 / Sq Ft | |
| 09/12/2025 09/12/25 | For Sale | $629,900 | +133.3% | $187 / Sq Ft | |
| 06/20/2024 06/20/24 | Sold | $270,000 | -3.2% | $161 / Sq Ft | View Prior Sale |
| 04/29/2024 04/29/24 | Pending | -- | -- | -- | |
| 04/28/2024 04/28/24 | Price Changed | $279,000 | +7.3% | $166 / Sq Ft | |
| 01/05/2024 01/05/24 | For Sale | $259,900 | -- | $155 / Sq Ft |
Purchase History
| Date | Type | Sale Price | Title Company |
|---|---|---|---|
| Warranty Deed | $270,000 | -- | |
| Warranty Deed | $12,000 | -- | |
| Deed | $3,100 | -- |
Source: Georgia MLS
MLS Number: 10603057
APN: 138-0051
- 55 Alvin Dr
- 130 Waverly Way
- 116 Brock St
- 903 Hays Mill Rd
- 300 Bledsoe St
- 200 Bledsoe St
- 460 Hays Mill Rd
- 717 Burns Rd
- 233 Hays Mill Rd
- 201 Hays Mill Rd
- 107 Robinson Ave
- 1126 Maple St
- 1205 Maple St
- 160 Tyus Carrollton Rd
- 333 Foster St
- 545 Spring St
- 102 University Dr
- 60 Timber Mill Cir
- 124-125 Williams St
- 915 Lovvorn Rd
