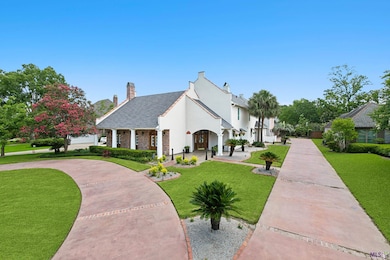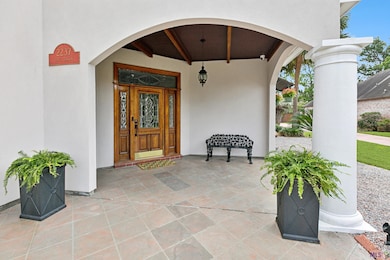
2237 Dove Hollow Dr Baton Rouge, LA 70809
Mid City South NeighborhoodEstimated payment $6,643/month
Highlights
- Guest House
- Sitting Area In Primary Bedroom
- Deck
- In Ground Pool
- 0.43 Acre Lot
- Contemporary Architecture
About This Home
Discover an extraordinary opportunity to own a stunning contemporary home in the heart of Baton Rouge, LA. This exquisite residence spans 5,689 square feet, featuring five spacious bedrooms and refined bathrooms, providing ample space for family and guests. The inviting foyer welcomes you with a lead glass entry door and slate flooring, setting the tone for the elegant interiors. The oversized living room boasts built-in cabinetry, a stone-faced wood-burning fireplace, and a wet bar with a copper countertop—perfect for entertaining. The formal dining room, with wood floors and wainscoting, flows seamlessly into a well-appointed butler’s pantry and a large kitchen that overlooks the beautifully landscaped pool and patio. This culinary haven features modern amenities such as a new induction cooktop, double ovens, and a Subzero refrigerator/freezer. The expansive island offers casual dining, creating a warm atmosphere. Retreat to the luxurious master suite, which includes separate entrances to his-and-her bathrooms. Her bath features a Jacuzzi soaking tub, double vanity, and a wraparound California Closet, while his bath includes a steam shower and walk-in closet for added comfort and privacy. Additionally, this remarkable property includes a 1,260 square foot apartment under the same roof, designed for accessibility. This apartment features a handicapped-equipped kitchen, bath, living and dining areas, a bedroom, and two porches, making it ideal for guests or multi-generational living. Upstairs, discover three generously sized bedrooms, each with adjoining baths, alongside a spacious game room and a versatile extra room that can serve as an office or exercise space. Step outside to enjoy the outdoor kitchen, complete with stainless steel appliances, perfect for alfresco dining and entertaining around the pool. This exceptional home beautifully blends sophistication, comfort, and functionality. Don’t miss the chance to experience this remarkable property.
Home Details
Home Type
- Single Family
Est. Annual Taxes
- $9,782
Year Built
- Built in 1992
Lot Details
- 0.43 Acre Lot
- Lot Dimensions are 95 x 188 x 95 x 197
- Privacy Fence
- Landscaped
- Sprinkler System
HOA Fees
- $29 Monthly HOA Fees
Home Design
- Contemporary Architecture
- Brick Exterior Construction
- Slab Foundation
- Frame Construction
- Shingle Roof
Interior Spaces
- 5,689 Sq Ft Home
- 1-Story Property
- Wet Bar
- Sound System
- Built-In Features
- Crown Molding
- Ceiling height of 9 feet or more
- Wood Burning Fireplace
- Gas Log Fireplace
- Window Treatments
- Attic Access Panel
- Fire and Smoke Detector
Kitchen
- Double Oven
- Induction Cooktop
- Microwave
- Freezer
- Ice Maker
- Dishwasher
- Disposal
Flooring
- Wood
- Carpet
- Ceramic Tile
Bedrooms and Bathrooms
- 5 Bedrooms
- Sitting Area In Primary Bedroom
- En-Suite Bathroom
- Walk-In Closet
- In-Law or Guest Suite
- 6 Full Bathrooms
- Double Vanity
- Soaking Tub
- Separate Shower
Laundry
- Laundry Room
- Washer and Dryer Hookup
Parking
- 2 Car Attached Garage
- Garage Door Opener
- Driveway
- Off-Street Parking
Outdoor Features
- In Ground Pool
- Balcony
- Deck
- Covered patio or porch
- Outdoor Kitchen
- Outdoor Speakers
- Exterior Lighting
- Outdoor Grill
Additional Homes
- Guest House
Utilities
- Multiple cooling system units
- Multiple Heating Units
Community Details
- Dove Hollow Subdivision
Map
Home Values in the Area
Average Home Value in this Area
Tax History
| Year | Tax Paid | Tax Assessment Tax Assessment Total Assessment is a certain percentage of the fair market value that is determined by local assessors to be the total taxable value of land and additions on the property. | Land | Improvement |
|---|---|---|---|---|
| 2024 | $9,782 | $90,250 | $10,400 | $79,850 |
| 2023 | $9,782 | $90,250 | $10,400 | $79,850 |
| 2022 | $8,430 | $70,600 | $10,400 | $60,200 |
| 2021 | $8,236 | $70,600 | $10,400 | $60,200 |
| 2020 | $8,183 | $70,600 | $10,400 | $60,200 |
| 2019 | $7,945 | $65,600 | $10,400 | $55,200 |
| 2018 | $7,847 | $65,600 | $10,400 | $55,200 |
| 2017 | $7,847 | $65,600 | $10,400 | $55,200 |
| 2016 | $6,874 | $65,600 | $10,400 | $55,200 |
| 2015 | $6,693 | $64,000 | $10,400 | $53,600 |
| 2014 | $6,669 | $64,000 | $10,400 | $53,600 |
| 2013 | -- | $64,000 | $10,400 | $53,600 |
Property History
| Date | Event | Price | Change | Sq Ft Price |
|---|---|---|---|---|
| 07/21/2025 07/21/25 | Price Changed | $1,050,000 | -4.5% | $185 / Sq Ft |
| 07/10/2025 07/10/25 | Price Changed | $1,100,000 | -2.2% | $193 / Sq Ft |
| 06/28/2025 06/28/25 | Price Changed | $1,125,000 | -2.2% | $198 / Sq Ft |
| 11/15/2024 11/15/24 | For Sale | $1,150,000 | 0.0% | $202 / Sq Ft |
| 11/14/2024 11/14/24 | Off Market | -- | -- | -- |
| 10/01/2024 10/01/24 | For Sale | $1,150,000 | 0.0% | $202 / Sq Ft |
| 09/21/2024 09/21/24 | Off Market | -- | -- | -- |
| 08/26/2024 08/26/24 | For Sale | $1,150,000 | -3.8% | $202 / Sq Ft |
| 08/31/2022 08/31/22 | Sold | -- | -- | -- |
| 06/27/2022 06/27/22 | Price Changed | $1,195,000 | -5.5% | $210 / Sq Ft |
| 04/10/2022 04/10/22 | For Sale | $1,265,000 | 0.0% | $222 / Sq Ft |
| 04/10/2022 04/10/22 | Off Market | -- | -- | -- |
| 02/07/2022 02/07/22 | Price Changed | $1,265,000 | -6.3% | $222 / Sq Ft |
| 10/09/2021 10/09/21 | For Sale | $1,350,000 | -- | $237 / Sq Ft |
Purchase History
| Date | Type | Sale Price | Title Company |
|---|---|---|---|
| Gift Deed | -- | -- | |
| Gift Deed | -- | -- |
Similar Homes in Baton Rouge, LA
Source: Greater Baton Rouge Association of REALTORS®
MLS Number: 2024016304
APN: 01303139
- 8012 Old Hammond Hwy
- 1834 Old Carriage Ln
- 1923 Old Plantation Ln
- 7640 Lasalle Ave Unit 207
- 8346 Barnett Dr
- 7421 Rienzi Blvd
- 7769 Lasalle Ave
- 7550 Lasalle Ave Unit 201
- 8155 Jefferson Hwy Unit 508
- 8155 Jefferson Hwy Unit 503
- 8155 Jefferson Hwy Unit 1201
- 8155 Jefferson Hwy Unit 207
- 8155 Jefferson Hwy Unit 307
- 8455 Kensington Dr
- 7548 Boyce Dr
- 1375 Cyril Ave
- 7515 Tilton Ct
- 1450 Patriot Park Ln
- 1445 Patriot Park Ln
- 1420 Patriot Park Ln
- 8012 Old Hammond Hwy
- 7857 Jefferson Hwy
- 7656 Rienzi Blvd
- 8001 Jefferson Hwy
- 7744 Lasalle Ave Unit 43
- 7878 Lasalle Ave
- 7550 Lasalle Ave Unit 112
- 1604 Lobdell Ave
- 7874 Jefferson Place Blvd Unit 9C
- 7851 Essen Cove Dr
- 6929 Commerce Cir
- 6810 Jefferson Hwy
- 7991 Scholar Dr
- 6765 Corporate Blvd Unit 5111
- 6765 Corporate Blvd Unit 5309
- 6765 Corporate Blvd Unit 11102
- 6765 Corporate Blvd Unit 6103
- 6765 Corporate Blvd
- 6765 Corporate Blvd
- 7008 Goodwood Ave






