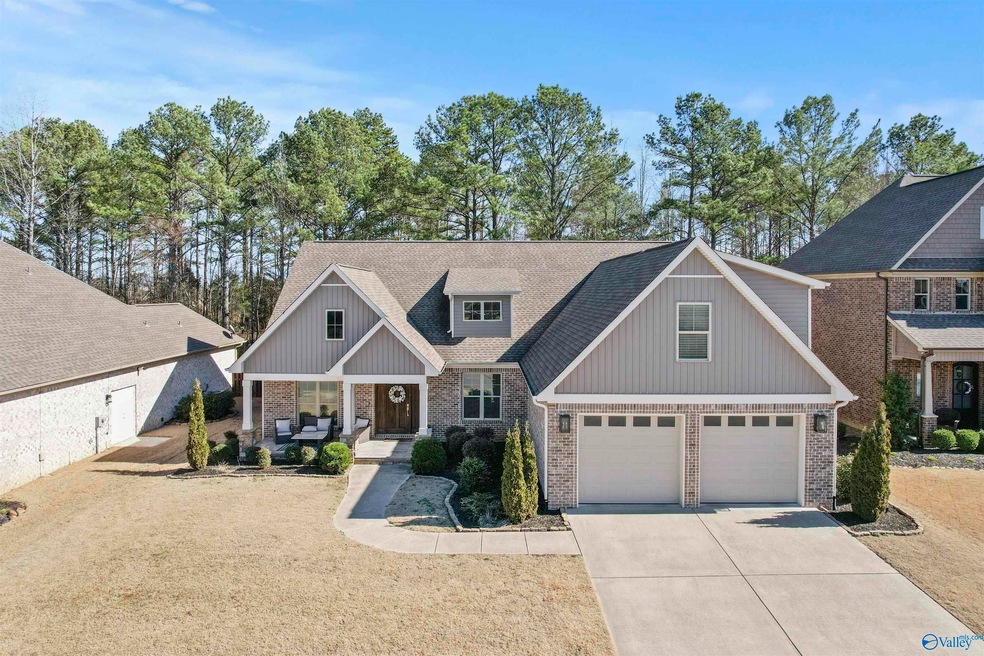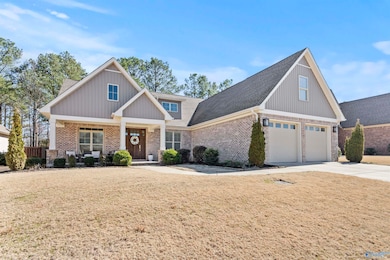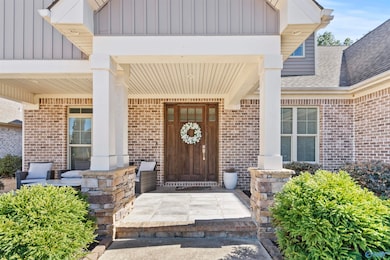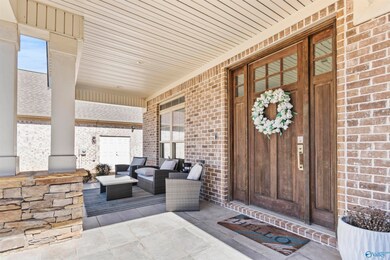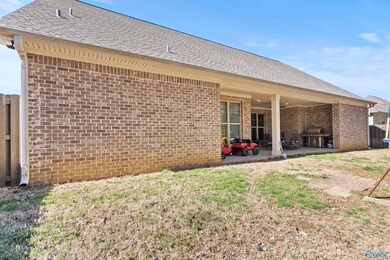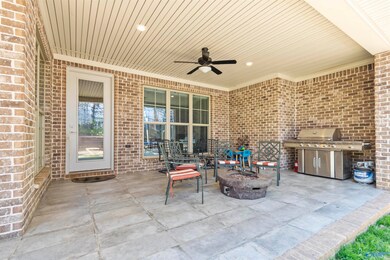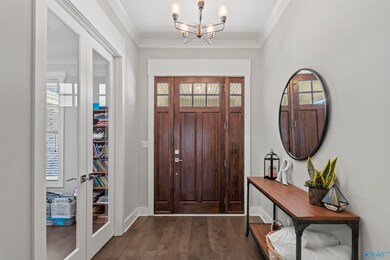22376 Kennemer Ln Athens, AL 35613
Estimated payment $3,139/month
Total Views
15,544
4
Beds
3
Baths
2,560
Sq Ft
$203
Price per Sq Ft
Highlights
- Traditional Architecture
- 1 Fireplace
- Two cooling system units
- Brookhill Elementary School Rated A
- Home Office
- Living Room
About This Home
Stunning home in the beautiful Canebrake Community! Well maintained home with spacious master suite, finished bonus space, and luxurious features. This home has a lot to offer with plenty of space and lots of extra touches. Primary suite is large with a walk in closet, double sinks, soaker tub and tile shower. Spacious secondary bedrooms on the main level. Additional bonus space on the second floor complete with full bath. Home also offers separate office space on the main level. Take your own private tour of this beautiful home today!
Home Details
Home Type
- Single Family
Est. Annual Taxes
- $3,867
Year Built
- Built in 2017
Lot Details
- 7,841 Sq Ft Lot
HOA Fees
- $71 Monthly HOA Fees
Parking
- 2 Car Garage
Home Design
- Traditional Architecture
- Slab Foundation
- Three Sided Brick Exterior Elevation
Interior Spaces
- 2,560 Sq Ft Home
- Property has 1 Level
- 1 Fireplace
- Living Room
- Home Office
- Laundry Room
Bedrooms and Bathrooms
- 4 Bedrooms
- 3 Full Bathrooms
Schools
- Athens Elementary School
- Athens High School
Utilities
- Two cooling system units
- Multiple Heating Units
Community Details
- Canebrake Association
- Canebrake Subdivision
Listing and Financial Details
- Tax Lot 29
- Assessor Parcel Number 10 06 23 0 004 029.000
Map
Create a Home Valuation Report for This Property
The Home Valuation Report is an in-depth analysis detailing your home's value as well as a comparison with similar homes in the area
Home Values in the Area
Average Home Value in this Area
Tax History
| Year | Tax Paid | Tax Assessment Tax Assessment Total Assessment is a certain percentage of the fair market value that is determined by local assessors to be the total taxable value of land and additions on the property. | Land | Improvement |
|---|---|---|---|---|
| 2024 | $3,867 | $96,680 | $0 | $0 |
| 2023 | $3,867 | $93,060 | $0 | $0 |
| 2022 | $2,992 | $74,800 | $0 | $0 |
| 2021 | $2,630 | $65,760 | $0 | $0 |
| 2020 | $2,390 | $59,760 | $0 | $0 |
Source: Public Records
Property History
| Date | Event | Price | Change | Sq Ft Price |
|---|---|---|---|---|
| 02/22/2025 02/22/25 | For Sale | $519,900 | -- | $203 / Sq Ft |
Source: ValleyMLS.com
Purchase History
| Date | Type | Sale Price | Title Company |
|---|---|---|---|
| Warranty Deed | $41,000 | None Available |
Source: Public Records
Source: ValleyMLS.com
MLS Number: 21881622
APN: 1006230004029000
Nearby Homes
- 14359 Muirfield Dr
- 22270 Kennemer Ln
- 14783 London Ln
- 14384 Muirfield Dr
- 14318 Muirfield Dr
- 22656 Riviera Dr
- 22180 Diamond Pointe Dr
- 14209 Muirfield Dr
- 22240 Choctaw Ln
- 14680 Greenleaf Dr
- 14778 Greenleaf Dr
- 14293 Leadenhall Ln
- 14566 London Ln
- 14767 Woodland Rd
- 14511 London Ln
- 2045 Lindsay Ln S
- 22426 Westminster Dr
- 22438 Westminster Dr
- 22412 Westminster Dr
- Fraser Plan at The Links at Canebrake
- 14668 Greenleaf Dr
- 14778 Greenleaf Dr
- 14170 Lannister Ln
- 21996 Chancery Ln
- 22654 Regent Dr
- 14440 Mountain Stream Dr
- 14441 Mountain Stream Dr
- 22052 Stratford Way Unit 2-15076.1410013
- 22052 Stratford Way Unit 2-22281.1410016
- 22052 Stratford Way Unit 1-22125.1410015
- 22052 Stratford Way Unit 2-22301.1410017
- 22052 Stratford Way Unit 2-15093.1410014
- 22052 Stratford Way
- 27537 Dieken Dr
- 23554 Us-72
- 21946 Williamsburg Dr
- 153 Ozy Dr
- 1211 Audubon Ln
- 420 Summit Lakes Dr
- 22235 Hood St
