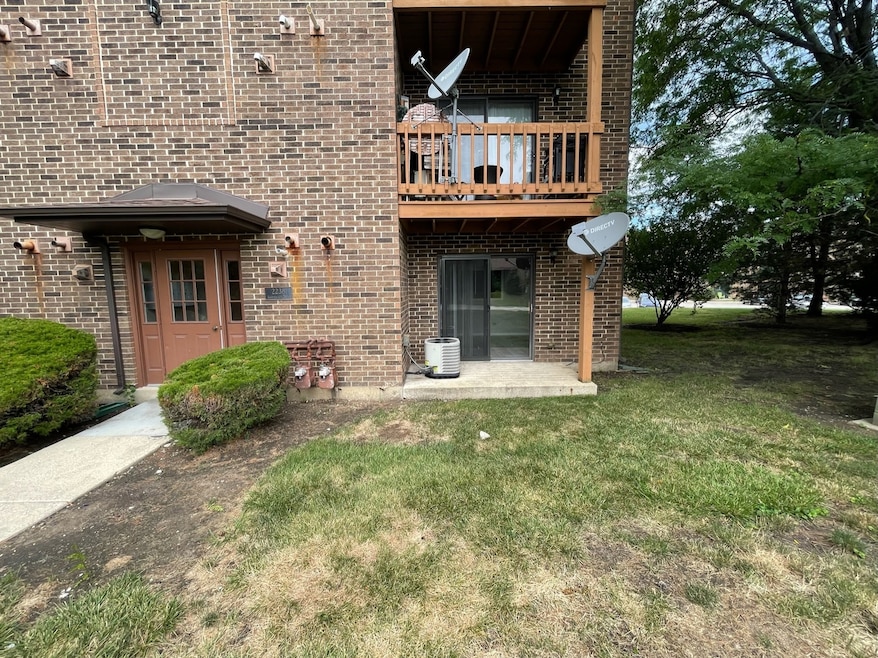
2238 Abbeywood Dr Unit D Lisle, IL 60532
Huntington Hill NeighborhoodHighlights
- Patio
- Living Room
- Laundry Room
- Steeple Run Elementary School Rated A+
- Resident Manager or Management On Site
- 3-minute walk to Abbeywood Park
About This Home
Come see this updated 2-Bedroom and 2-Full Bath End unit. In a private area of the complex, this Ground Floor Unit provides a grassy area to entertain and relax. The home includes a New In-Unit Washer and Dryer, New Floors and Paint throughout along with 2 assigned parking spaces. Located next to Benedictine University, close to the Metra, and minutes from I-355. This home has bus service to District 203 Schools. Landlord/Owner is a licensed Illinois Realtor.
Condo Details
Home Type
- Condominium
Est. Annual Taxes
- $3,944
Year Built
- Built in 1988
Home Design
- Entry on the 1st floor
- Brick Exterior Construction
Interior Spaces
- 1,000 Sq Ft Home
- 3-Story Property
- Family Room
- Living Room
- Dining Room
- Laminate Flooring
- Laundry Room
Bedrooms and Bathrooms
- 2 Bedrooms
- 2 Potential Bedrooms
- 2 Full Bathrooms
Parking
- 2 Parking Spaces
- Parking Included in Price
- Assigned Parking
Outdoor Features
- Patio
Schools
- Steeple Run Elementary School
- Kennedy Junior High School
- Naperville North High School
Utilities
- Central Air
- Heating System Uses Natural Gas
- Lake Michigan Water
Listing and Financial Details
- Security Deposit $2,000
- Property Available on 10/27/25
- Rent includes water, exterior maintenance, lawn care, snow removal
- 12 Month Lease Term
Community Details
Overview
- 6 Units
- Association Phone (815) 730-1500
- The Trails At Abbeywood Subdivision
- Property managed by Celtic Property Management
Pet Policy
- No Pets Allowed
Security
- Resident Manager or Management On Site
Map
About the Listing Agent

Putting you, as the client and your best interests are the number one reason Jaeh’s success. Listening and understanding what you are looking is a key factor to guiding you through this exciting process. With Jaeh’s extensive knowledge and insight on this ever-changing real estate market, he knows that he is putting you in the best possible situation, not just today, but the future. Jaeh is very detail-oriented, and to him, it's the little things that he does throughout the process that helps
Jaeh's Other Listings
Source: Midwest Real Estate Data (MRED)
MLS Number: 12501262
APN: 08-16-418-094
- 6181 Shorewood Ct
- 2101 Babst Ct
- 2587 Oakton Ct
- 6386 Kindling Ct
- 2671 Longview Dr
- 2651 Yorkshire Ln
- 1736 Brookwood Rd
- 5659 Cascade Dr
- 5800 Oakwood Dr Unit 1A
- 5800 Oakwood Dr Unit B-28
- 5820 Oakwood Dr Unit 1A
- 5810 Oakwood Dr Unit A-50
- 2880 Torrey Pine Ln Unit 2F
- 2400 Shasta Dr
- 6020 Oakwood Dr Unit A78
- 6S503 Bridlespur Dr
- 5900 Oakwood Dr Unit 5L
- 5950 Oakwood Dr Unit 1G
- 5900 Oakwood Dr Unit E27
- 5900 Oakwood Dr Unit 4J
- 2220 Abbeywood Dr Unit F
- 2101 Babst Ct
- 2572 Retreat Cir
- 2791 Wayfaring Ln
- 5734 Oak Ridge Way
- 2800 Windsor Dr
- 1811 Four Lakes Ave Unit 1H
- 5820 Oakwood Dr
- 5760 Abbey Dr Unit 4E
- 20 S Naper Blvd
- 1887 Carriage Hill Rd
- 5950 Oakwood Dr Unit 4C
- 6010 Oakwood Dr Unit 6C
- 6010 Oakwood Dr Unit 5B
- 5550 Abbey Dr
- 5811 Oakwood Dr Unit D
- 5885 Forest View Rd
- 5529 E Lake Dr Unit F
- 1769 Robin Ln
- 6S359 Greenwich Ct






