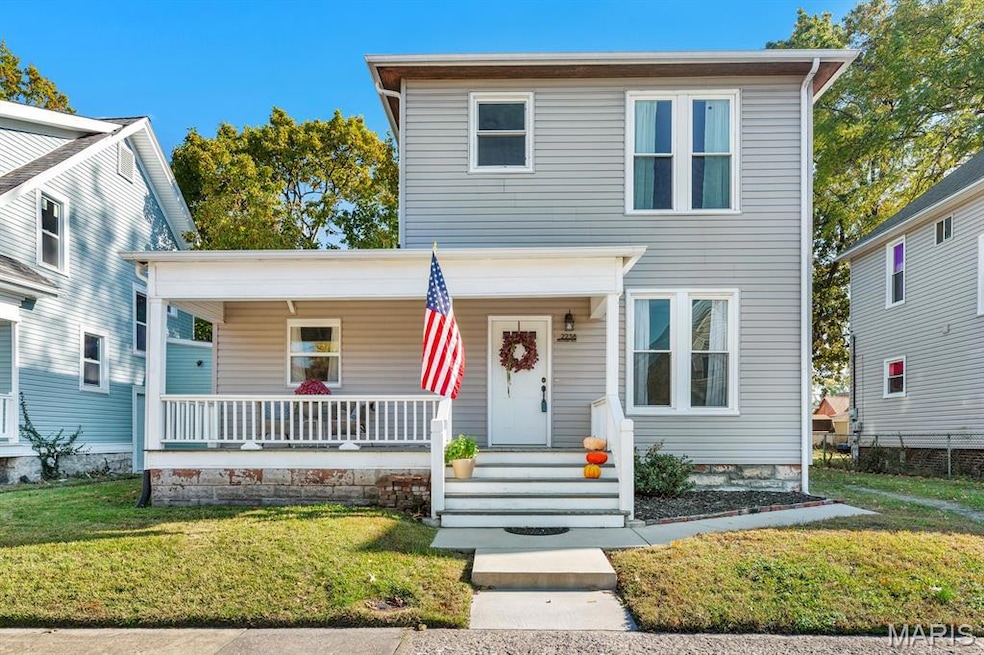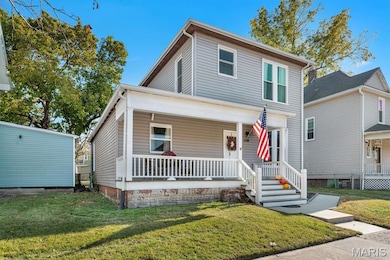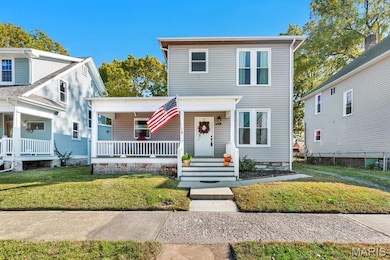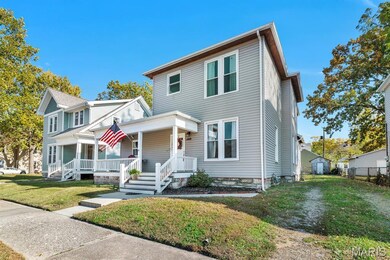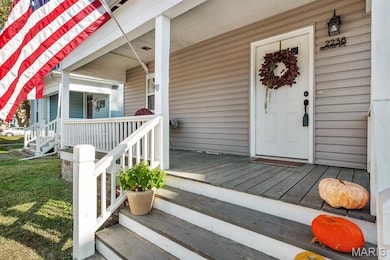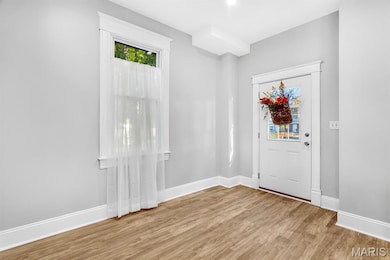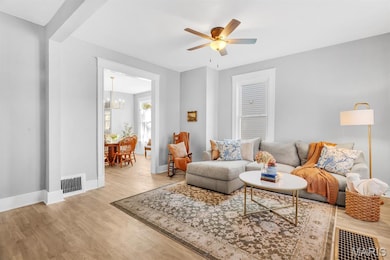2238 Delmar Ave Granite City, IL 62040
Estimated payment $1,094/month
Highlights
- Open Floorplan
- Engineered Wood Flooring
- Home Office
- Deck
- No HOA
- Breakfast Room
About This Home
CHARMING AND IMMACULATE 2 STORY HOME - HAVE A HOME FOR THE HOLIDAYS! Open concept 3 bedrooms--3 full baths. Nestled on a quiet, tree-lined street in a historic neighborhood, this 1910s Craftsman has undergone a thoughtful transformation that honors its vintage soul while embracing modern ease. Feels like home when you walk through the front door - an uninterrupted flow from the living room to the dining area and into the heart of the house: a brand-new kitchen that feels both timeless and today. Spacious living room is the perfect place to kick back and relax. Large dining room is great for evert day, and entertaining too. The kitchen is spectacular and features an abundance of new shaker style cabinets, quartz countertops, huge center island, stainless appliances, breakfast area and so much natural light. Office for those that work from home or potential for so many uses, playroom, work out area, library, etc. Full bath and roomy main floor laundry complete the main level. Let's go upstairs - primary bedroom suite includes a remodeled private bath with a beautifully tiled shower and walk in closet. 2 additional large bedrooms with ample closet space and a 3rd fully remodeled bath. The basement is unfinished but offers great storage options. Fenced backyard offers a nice deck - a place to exhale, and feel the day’s weight slide off your shoulders. Shed will stay. Inviting covered front porch is a great place to have your morning coffee or end your day with a good book. New air conditioner will be installed before closing. Additional features - original millwork, new flooring throughout, updated lighting - both recessed lighting and trendy new fixtures. The high ceilings in this home feel both regal and inviting. Freshly painted throughout. Timeless elegance is evident. All the work has been done for you - just move in and call it HOME! Buyers to verify all MLS data, including but not limited to, square footage, measurements, lot size, taxes, exemptions, etc.
Home Details
Home Type
- Single Family
Est. Annual Taxes
- $669
Year Built
- Built in 1910 | Remodeled
Lot Details
- 6,098 Sq Ft Lot
- Lot Dimensions are 50 x 125
- Level Lot
Home Design
- Architectural Shingle Roof
- Vinyl Siding
Interior Spaces
- 2,204 Sq Ft Home
- 2-Story Property
- Open Floorplan
- Historic or Period Millwork
- Recessed Lighting
- Living Room
- Breakfast Room
- Formal Dining Room
- Home Office
- Unfinished Basement
Kitchen
- Free-Standing Electric Range
- Microwave
- Dishwasher
- Kitchen Island
Flooring
- Engineered Wood
- Luxury Vinyl Plank Tile
- Luxury Vinyl Tile
Bedrooms and Bathrooms
- 3 Bedrooms
- Bathtub
Laundry
- Laundry Room
- Laundry on main level
Home Security
- Carbon Monoxide Detectors
- Fire and Smoke Detector
Outdoor Features
- Deck
- Shed
Schools
- Granite City Dist 9 Elementary And Middle School
- Granite City High School
Utilities
- Forced Air Heating and Cooling System
- Natural Gas Connected
Community Details
- No Home Owners Association
Listing and Financial Details
- Exclusions: Mineral Rights
- Assessor Parcel Number 22-2-20-18-14-303-031
Map
Home Values in the Area
Average Home Value in this Area
Tax History
| Year | Tax Paid | Tax Assessment Tax Assessment Total Assessment is a certain percentage of the fair market value that is determined by local assessors to be the total taxable value of land and additions on the property. | Land | Improvement |
|---|---|---|---|---|
| 2024 | $669 | $7,680 | $2,390 | $5,290 |
| 2023 | $669 | $6,920 | $2,150 | $4,770 |
| 2022 | $659 | $6,340 | $1,970 | $4,370 |
| 2021 | $615 | $5,950 | $1,850 | $4,100 |
| 2020 | $602 | $5,690 | $1,770 | $3,920 |
| 2019 | $585 | $5,400 | $1,680 | $3,720 |
| 2018 | $2,258 | $20,730 | $1,630 | $19,100 |
| 2017 | $1,574 | $21,500 | $1,690 | $19,810 |
| 2016 | $1,629 | $21,500 | $1,690 | $19,810 |
| 2015 | $1,469 | $21,500 | $1,690 | $19,810 |
| 2014 | $1,469 | $21,500 | $1,690 | $19,810 |
| 2013 | $1,469 | $21,500 | $1,690 | $19,810 |
Property History
| Date | Event | Price | List to Sale | Price per Sq Ft | Prior Sale |
|---|---|---|---|---|---|
| 11/07/2025 11/07/25 | For Sale | $197,000 | +11.3% | $89 / Sq Ft | |
| 11/05/2025 11/05/25 | Off Market | $177,000 | -- | -- | |
| 03/15/2019 03/15/19 | Sold | $15,700 | -25.2% | $16 / Sq Ft | View Prior Sale |
| 02/19/2019 02/19/19 | Pending | -- | -- | -- | |
| 02/15/2019 02/15/19 | For Sale | $21,000 | 0.0% | $22 / Sq Ft | |
| 02/11/2019 02/11/19 | Pending | -- | -- | -- | |
| 12/31/2018 12/31/18 | For Sale | $21,000 | -- | $22 / Sq Ft |
Purchase History
| Date | Type | Sale Price | Title Company |
|---|---|---|---|
| Special Warranty Deed | -- | Metro Title & Escrow | |
| Quit Claim Deed | -- | None Available | |
| Sheriffs Deed | -- | -- | |
| Quit Claim Deed | -- | Mctc |
Source: MARIS MLS
MLS Number: MIS25074397
APN: 22-2-20-18-14-303-031
- 2246 Edison Ave
- 2305 State St
- 2205 Grand Ave
- 1909 Grand Ave
- 2331 Edison Ave
- 2306 Benton St
- 2345 State St
- 2263 Benton St
- 2128 Cleveland Blvd
- 2117 Edison Ave
- 2301 Benton St
- 2208 Adams St
- 2410 Delmar Ave
- 2208 Iowa St
- 2411 Grand Ave
- 2319 Washington Ave
- 2426 Grand Ave
- 2013 Grand Ave Unit A,B,A,B
- 2147 Lee Ave
- 2108 Washington Ave
- 2224 Benton St Unit A
- 2001 Edison Ave
- 2412 Bromley Ave
- 2009 Bryan Ave Unit 2009 Apt A, upstairs
- 2504A Denver St
- 1635 W 1st St
- 2840 Forest Ave
- 737 Broadway
- 3617 Justine Dr
- 2809 Beth Ann Ct
- 3713 Justine Dr
- 4078 Kathy Dr
- 10458 Spring Garden Dr
- 2002 E Obear Ave
- 9639-9640 Diamond Dr
- 9746 Diamond Dr
- 238 Estridge Rd
- 104 Glen Garry Rd
- 10736 Spring Garden Dr
- 332 Cameron Rd
